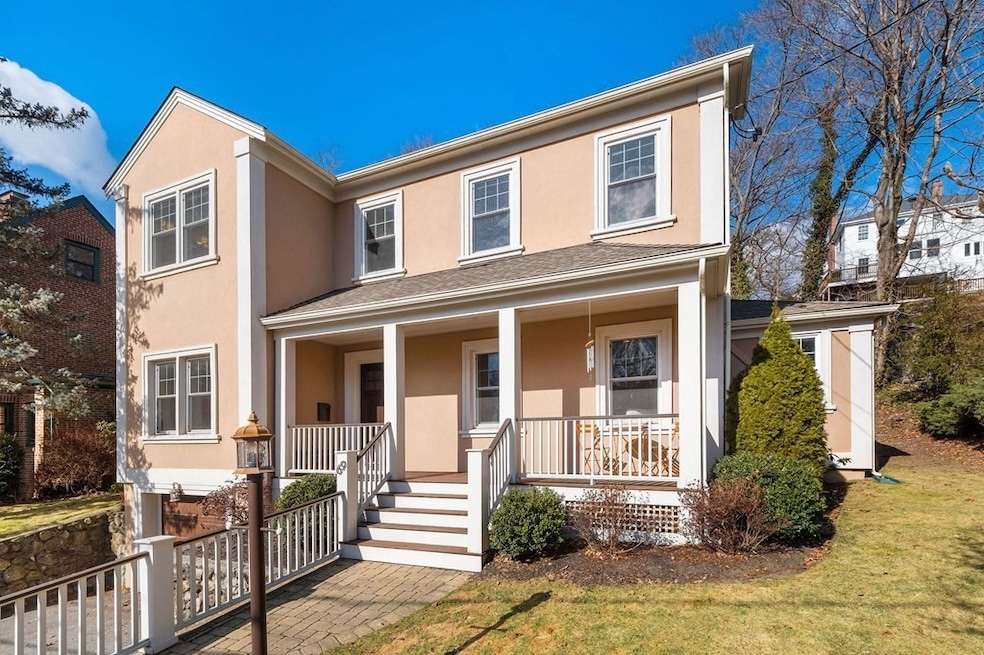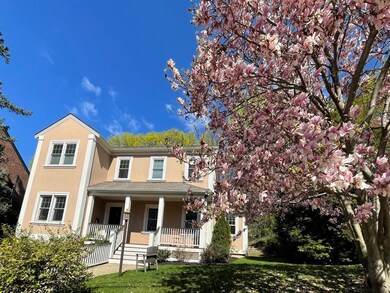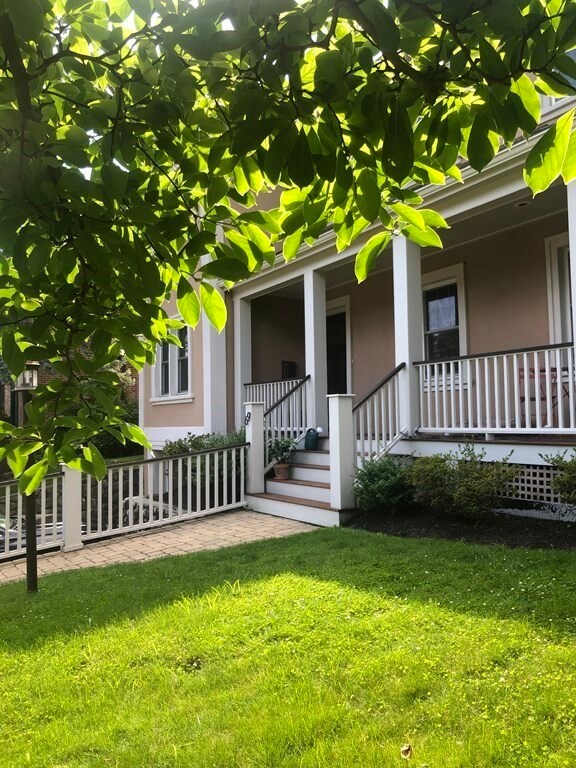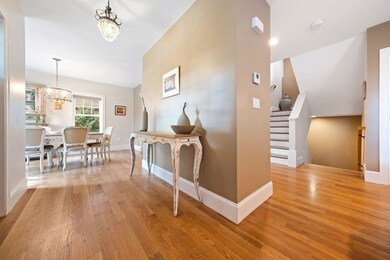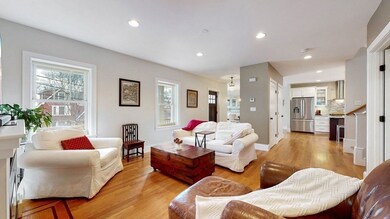
69 Hillsdale Rd Arlington, MA 02476
Arlington Center NeighborhoodHighlights
- Colonial Architecture
- Wood Flooring
- Home Office
- Brackett Elementary School Rated A
- Solid Surface Countertops
- Home Gym
About This Home
As of March 2023Jason Heights 2013 Newer Home! 4 Bedrooms,3 baths and over 2800 sf. Walk in and enjoy easy living! Living room with gas fireplace. Dining room opens to cooks kitchen with large island and cabinets galore. First floor bedroom with adjacent bath. Separate first floor office with exterior access. Upstairs with large main suite, spa bath and walk-in closet. 2 more bedrooms, family bath and large laundry. 3rd floor with family room or additional office and lots of storage(could be finished for additional bedroom). Lower level with work out room, storage and a 2 car tandem garage. Walk to Whole foods or Arlington Center and the 35 acre Menotomy Rocks Park. Don't miss this newer construction in Jason Heights.
Home Details
Home Type
- Single Family
Est. Annual Taxes
- $15,715
Year Built
- Built in 2013
Lot Details
- 6,922 Sq Ft Lot
- Property is zoned R1
Parking
- 2 Car Attached Garage
- Tuck Under Parking
- Driveway
- Open Parking
- Off-Street Parking
Home Design
- Colonial Architecture
- Frame Construction
- Shingle Roof
Interior Spaces
- 2,807 Sq Ft Home
- Insulated Windows
- Living Room with Fireplace
- Home Office
- Home Gym
- Finished Basement
- Partial Basement
- Laundry on upper level
Kitchen
- Range
- Dishwasher
- Stainless Steel Appliances
- Kitchen Island
- Solid Surface Countertops
- Disposal
Flooring
- Wood
- Ceramic Tile
Bedrooms and Bathrooms
- 4 Bedrooms
- Primary bedroom located on second floor
- Walk-In Closet
- 3 Full Bathrooms
- Double Vanity
- Bathtub with Shower
- Separate Shower
Outdoor Features
- Patio
- Rain Gutters
- Porch
Schools
- Bishop Elementary School
- Ottoson Middle School
- Arlington High School
Utilities
- Forced Air Heating and Cooling System
- 3 Cooling Zones
- 3 Heating Zones
- Heating System Uses Natural Gas
- Natural Gas Connected
- Gas Water Heater
Listing and Financial Details
- Assessor Parcel Number M:138.0 B:0003 L:0008,328589
Ownership History
Purchase Details
Home Financials for this Owner
Home Financials are based on the most recent Mortgage that was taken out on this home.Similar Homes in Arlington, MA
Home Values in the Area
Average Home Value in this Area
Purchase History
| Date | Type | Sale Price | Title Company |
|---|---|---|---|
| Deed | $177,000 | -- |
Mortgage History
| Date | Status | Loan Amount | Loan Type |
|---|---|---|---|
| Open | $100,000 | Stand Alone Refi Refinance Of Original Loan | |
| Open | $1,475,000 | Purchase Money Mortgage | |
| Closed | $796,800 | Adjustable Rate Mortgage/ARM | |
| Closed | $609,000 | Purchase Money Mortgage | |
| Closed | $125,000 | No Value Available | |
| Closed | $95,000 | No Value Available | |
| Closed | $105,000 | Purchase Money Mortgage |
Property History
| Date | Event | Price | Change | Sq Ft Price |
|---|---|---|---|---|
| 03/31/2023 03/31/23 | Sold | $1,725,000 | +1.5% | $615 / Sq Ft |
| 02/21/2023 02/21/23 | Pending | -- | -- | -- |
| 02/16/2023 02/16/23 | For Sale | $1,699,000 | +265.4% | $605 / Sq Ft |
| 06/27/2013 06/27/13 | Sold | $465,000 | +9.4% | $426 / Sq Ft |
| 05/13/2013 05/13/13 | Pending | -- | -- | -- |
| 05/09/2013 05/09/13 | For Sale | $425,000 | -- | $389 / Sq Ft |
Tax History Compared to Growth
Tax History
| Year | Tax Paid | Tax Assessment Tax Assessment Total Assessment is a certain percentage of the fair market value that is determined by local assessors to be the total taxable value of land and additions on the property. | Land | Improvement |
|---|---|---|---|---|
| 2025 | $18,255 | $1,695,000 | $690,400 | $1,004,600 |
| 2024 | $17,397 | $1,642,800 | $665,300 | $977,500 |
| 2023 | $16,827 | $1,501,100 | $608,800 | $892,300 |
| 2022 | $15,715 | $1,376,100 | $564,800 | $811,300 |
| 2021 | $15,334 | $1,352,200 | $564,800 | $787,400 |
| 2020 | $14,955 | $1,352,200 | $564,800 | $787,400 |
| 2019 | $13,512 | $1,200,000 | $596,200 | $603,800 |
| 2018 | $12,653 | $1,043,100 | $439,300 | $603,800 |
| 2017 | $12,865 | $1,024,300 | $420,500 | $603,800 |
| 2016 | $12,709 | $992,900 | $389,100 | $603,800 |
| 2015 | $12,409 | $915,800 | $326,400 | $589,400 |
Agents Affiliated with this Home
-
Jonathan Nyberg

Seller's Agent in 2023
Jonathan Nyberg
Old New England Properties
(781) 883-7259
15 in this area
62 Total Sales
-
Sara Q Dolan
S
Seller Co-Listing Agent in 2023
Sara Q Dolan
Old New England Properties
(781) 883-7259
5 in this area
23 Total Sales
-
Michael Moran

Buyer's Agent in 2023
Michael Moran
Gibson Sothebys International Realty
(617) 733-7660
1 in this area
97 Total Sales
-
Bob Bittelari

Seller's Agent in 2013
Bob Bittelari
Berkshire Hathaway HomeServices Commonwealth Real Estate
(781) 454-9900
9 in this area
88 Total Sales
Map
Source: MLS Property Information Network (MLS PIN)
MLS Number: 73079778
APN: ARLI-000138-000003-000008
- 43 Brunswick Rd
- 28 Pleasant View Rd
- 9 Venner Rd
- 58 Kensington Park
- 20 Scott Rd
- 79-81 Bartlett Ave
- 43 Chilton St
- 58 Iroquois Rd
- 11 Windermere Park
- 215 Highland Ave
- 115 Rutledge Rd
- 36 Stearns Rd
- 128 Pleasant St Unit 407
- 167 Newport St
- 51 Stella Rd
- 35 Bartlett Ave
- 15 Hopkins Rd
- 16 Field Rd Unit 16
- 89 Oliver Rd
- 23 Oak Knolls
