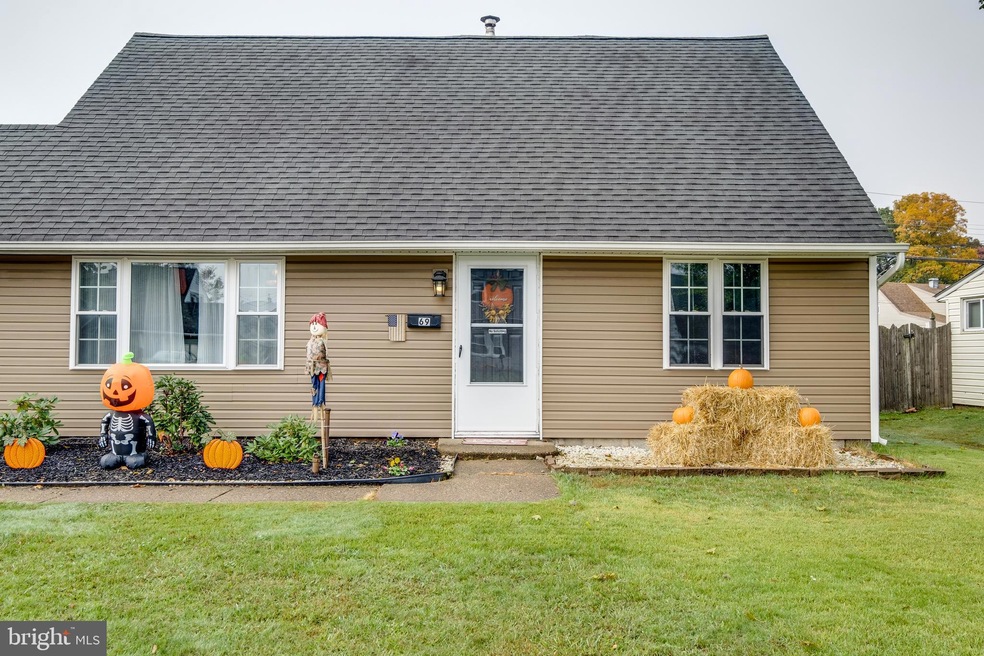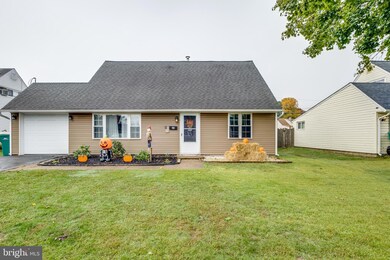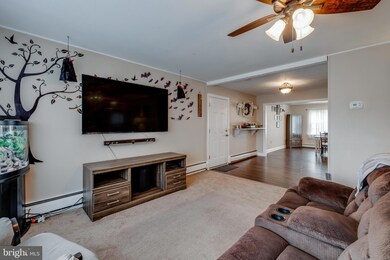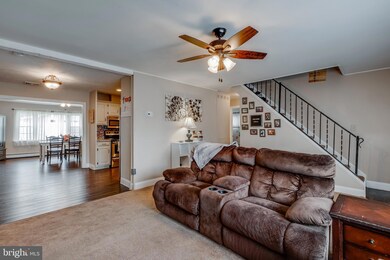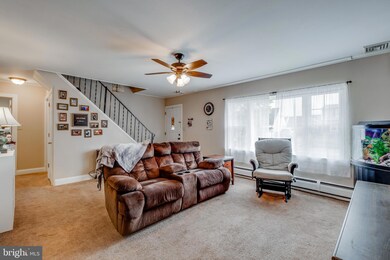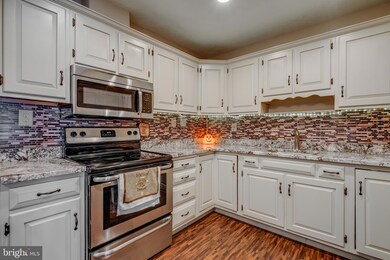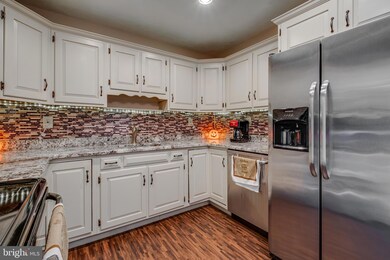
69 Jewel Ln Levittown, PA 19055
Junewood NeighborhoodEstimated Value: $352,000 - $375,000
Highlights
- Cape Cod Architecture
- 1 Car Direct Access Garage
- Central Heating and Cooling System
- No HOA
About This Home
As of December 2020****MULTIPLE OFFERS BEST AND FINAL DUE MONDAY 10/26 at 2pm. Welcome Home!! Charming 4 Bedroom, 2 Bathroom ,Expanded Cape Cod located in the Junewood Section of Levittown PA! This beautiful home offers newer central air and heat, kitchen with all new stainless steel appliances, granite counters, and plenty of cabinet space. Oversized dining area with upgraded laminate floor, huge heated laundry room addition with plenty of storage, Large addition with vaulted ceiling and access to the new large screened in porch that is perfect for entertaining. Ample sized living room, 2 bedrooms and full bath round out the first floor. Upstairs 2 more bedrooms and tastefully upgraded bathroom are available for all of your needs. Located on a quiet street and walking distance to Brookwood elementary school this home is not to be missed. CALL TODAY!
Last Agent to Sell the Property
Ovation Realty LLC License #787778 Listed on: 10/23/2020

Home Details
Home Type
- Single Family
Est. Annual Taxes
- $5,391
Year Built
- Built in 1955
Lot Details
- 6,000 Sq Ft Lot
- Lot Dimensions are 60.00 x 100.00
- Property is zoned R3
Parking
- 1 Car Direct Access Garage
- Driveway
- On-Street Parking
Home Design
- Cape Cod Architecture
- Frame Construction
Interior Spaces
- 1,891 Sq Ft Home
- Property has 2 Levels
Bedrooms and Bathrooms
Utilities
- Central Heating and Cooling System
- Heating System Uses Oil
- Oil Water Heater
Community Details
- No Home Owners Association
- Junewood Subdivision
Listing and Financial Details
- Tax Lot 165
- Assessor Parcel Number 05-071-165
Ownership History
Purchase Details
Home Financials for this Owner
Home Financials are based on the most recent Mortgage that was taken out on this home.Purchase Details
Home Financials for this Owner
Home Financials are based on the most recent Mortgage that was taken out on this home.Purchase Details
Purchase Details
Purchase Details
Home Financials for this Owner
Home Financials are based on the most recent Mortgage that was taken out on this home.Similar Homes in Levittown, PA
Home Values in the Area
Average Home Value in this Area
Purchase History
| Date | Buyer | Sale Price | Title Company |
|---|---|---|---|
| Allen Robert | $275,000 | None Available | |
| Eddy Michael R | $219,900 | Title Services | |
| Valletto Thomas L | $95,000 | None Available | |
| Petaccio Vincent J | -- | None Available | |
| Petaccio Vincent J | $96,500 | -- |
Mortgage History
| Date | Status | Borrower | Loan Amount |
|---|---|---|---|
| Open | Allen Robert | $266,750 | |
| Previous Owner | Eddy Michael R | $215,916 | |
| Previous Owner | Petaccio Vincent J | $97,410 |
Property History
| Date | Event | Price | Change | Sq Ft Price |
|---|---|---|---|---|
| 12/15/2020 12/15/20 | Sold | $275,000 | +5.8% | $145 / Sq Ft |
| 10/27/2020 10/27/20 | Pending | -- | -- | -- |
| 10/23/2020 10/23/20 | For Sale | $259,900 | +18.2% | $137 / Sq Ft |
| 03/25/2016 03/25/16 | Sold | $219,900 | 0.0% | $116 / Sq Ft |
| 02/11/2016 02/11/16 | Pending | -- | -- | -- |
| 02/03/2016 02/03/16 | For Sale | $219,900 | -- | $116 / Sq Ft |
Tax History Compared to Growth
Tax History
| Year | Tax Paid | Tax Assessment Tax Assessment Total Assessment is a certain percentage of the fair market value that is determined by local assessors to be the total taxable value of land and additions on the property. | Land | Improvement |
|---|---|---|---|---|
| 2024 | $5,431 | $20,000 | $3,960 | $16,040 |
| 2023 | $5,391 | $20,000 | $3,960 | $16,040 |
| 2022 | $5,391 | $20,000 | $3,960 | $16,040 |
| 2021 | $5,391 | $20,000 | $3,960 | $16,040 |
| 2020 | $5,391 | $20,000 | $3,960 | $16,040 |
| 2019 | $5,371 | $20,000 | $3,960 | $16,040 |
| 2018 | $5,285 | $20,000 | $3,960 | $16,040 |
| 2017 | $5,205 | $20,000 | $3,960 | $16,040 |
| 2016 | $5,205 | $20,000 | $3,960 | $16,040 |
| 2015 | $4,036 | $20,000 | $3,960 | $16,040 |
| 2014 | $4,036 | $20,000 | $3,960 | $16,040 |
Agents Affiliated with this Home
-
Thomas Sadler

Seller's Agent in 2020
Thomas Sadler
Ovation Realty LLC
(609) 617-0620
1 in this area
621 Total Sales
-
Robert Krupa

Seller Co-Listing Agent in 2020
Robert Krupa
Ovation Realty LLC
(215) 989-3946
1 in this area
96 Total Sales
-
Stacey McCarthy

Buyer's Agent in 2020
Stacey McCarthy
McCarthy Real Estate
(215) 867-4511
1 in this area
181 Total Sales
-
Joe Mccarthy

Buyer Co-Listing Agent in 2020
Joe Mccarthy
McCarthy Real Estate
(267) 228-3950
1 in this area
234 Total Sales
-
Thomas Kaczor
T
Seller's Agent in 2016
Thomas Kaczor
Kaczor Real Estate, Inc.
(215) 801-9401
1 in this area
36 Total Sales
-

Buyer's Agent in 2016
helen beeco
CENTURY 21 Ramagli Real Estate-Fairless Hills
(215) 292-5992
3 Total Sales
Map
Source: Bright MLS
MLS Number: PABU510084
APN: 05-071-165
- 106 Junewood Dr
- 2230 Edgely Rd
- 2321 Edgely Rd
- 208 Dogwood Dr
- 14 Farmbrook Dr
- 15 Dewberry Ln
- 94 Cedar Ln Unit 68
- 102 Cedar Ln Unit 72
- 55 Cedar Ln Unit 28
- 96 Cedar Ln
- 63 Cedar Ln
- 90 Cedar Ln
- 14 Forest Ln
- 68 Daffodil Ln
- 89 Kraft Ln
- 22 Grieb Ave
- 9 Verdant Rd
- 7325 N Radcliffe St
- 56 Orangewood Dr
- 37 Graceful Ln
