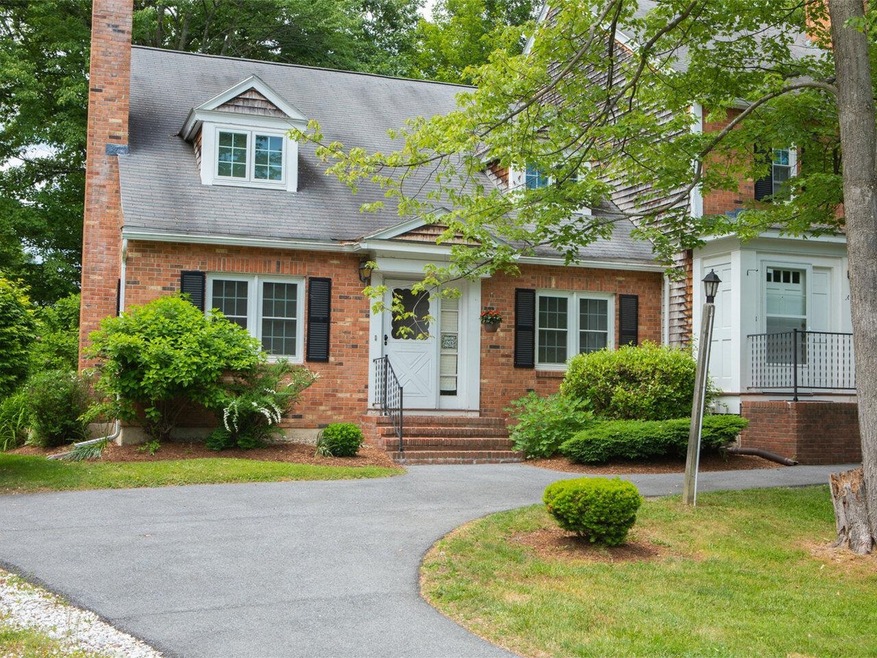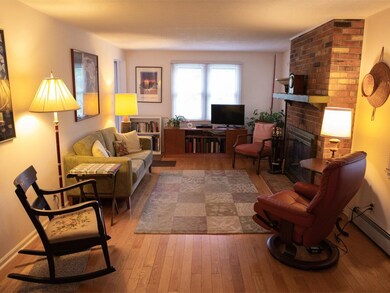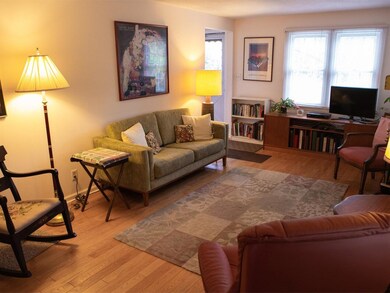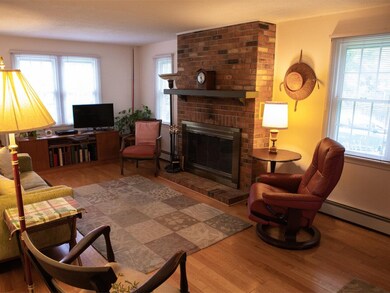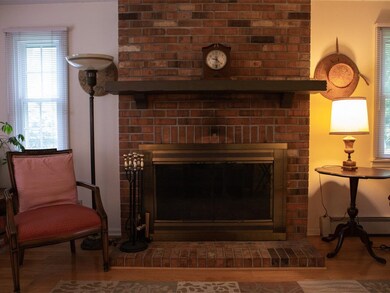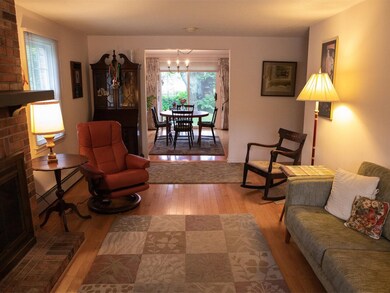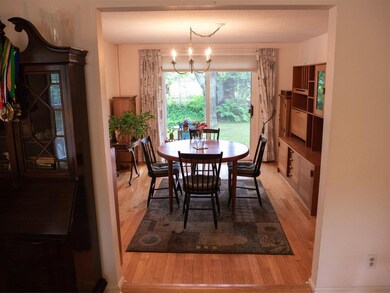
69 Joy Dr Unit A1 South Burlington, VT 05403
Highlights
- Wood Flooring
- End Unit
- Tennis Courts
- Frederick H. Tuttle Middle School Rated A-
- Community Pool
- Landscaped
About This Home
As of September 2024Large, 4-bedroom end-unit condo nestled on a private wooded drive that backs up to the bike path, Burlington Country Club, and Rice High School playing fields. Hardwood flooring throughout the first floor. The formal dining room opens through sliding glass doors to a patio and outdoor garden area. Large living room complete with a cozy wood-burning fireplace. New windows throughout let plenty of natural light in. A first-floor bedroom/office, laundry, and full bathroom allow for flexible living arrangements. 3 bedrooms upstairs share an oversized bathroom with double sinks. Room to expand with a full unfinished basement. Vibrant condo association allows pets and provides tennis courts and in-ground pool. Convenient location near shops, I-89, gyms, restaurants, and the bike path! End your day enjoying beautiful sunsets out the back windows!
Last Agent to Sell the Property
Coldwell Banker Hickok and Boardman License #082.0005380 Listed on: 06/15/2023

Property Details
Home Type
- Condominium
Est. Annual Taxes
- $6,224
Year Built
- Built in 1976
Lot Details
- End Unit
- Landscaped
HOA Fees
- $509 Monthly HOA Fees
Parking
- 1 Car Garage
- Carport
- Reserved Parking
- Assigned Parking
Home Design
- Brick Exterior Construction
- Concrete Foundation
- Wood Frame Construction
- Shingle Roof
Interior Spaces
- 2-Story Property
- Wood Flooring
- Unfinished Basement
- Interior Basement Entry
Bedrooms and Bathrooms
- 4 Bedrooms
- 2 Full Bathrooms
Schools
- Orchard Elementary School
- Frederick H. Tuttle Middle Sch
- South Burlington High School
Utilities
- Baseboard Heating
- Heating System Uses Natural Gas
- Natural Gas Water Heater
- High Speed Internet
- Cable TV Available
Community Details
Overview
- Association fees include landscaping, plowing, trash, condo fee, hoa fee
- Master Insurance
- Meadowbrook Condos
- Maintained Community
Amenities
- Common Area
Recreation
- Tennis Courts
- Community Pool
- Snow Removal
Ownership History
Purchase Details
Similar Homes in South Burlington, VT
Home Values in the Area
Average Home Value in this Area
Purchase History
| Date | Type | Sale Price | Title Company |
|---|---|---|---|
| Interfamily Deed Transfer | -- | -- | |
| Interfamily Deed Transfer | -- | -- | |
| Interfamily Deed Transfer | -- | -- |
Property History
| Date | Event | Price | Change | Sq Ft Price |
|---|---|---|---|---|
| 09/30/2024 09/30/24 | Sold | $425,000 | -2.3% | $225 / Sq Ft |
| 07/29/2024 07/29/24 | Pending | -- | -- | -- |
| 07/13/2024 07/13/24 | For Sale | $435,000 | +14.5% | $230 / Sq Ft |
| 10/23/2023 10/23/23 | Sold | $379,900 | +2.7% | $201 / Sq Ft |
| 08/07/2023 08/07/23 | Pending | -- | -- | -- |
| 08/03/2023 08/03/23 | Price Changed | $369,900 | -7.4% | $196 / Sq Ft |
| 07/21/2023 07/21/23 | For Sale | $399,500 | 0.0% | $211 / Sq Ft |
| 07/12/2023 07/12/23 | Pending | -- | -- | -- |
| 06/29/2023 06/29/23 | Price Changed | $399,500 | -6.9% | $211 / Sq Ft |
| 06/15/2023 06/15/23 | For Sale | $429,000 | -- | $227 / Sq Ft |
Tax History Compared to Growth
Tax History
| Year | Tax Paid | Tax Assessment Tax Assessment Total Assessment is a certain percentage of the fair market value that is determined by local assessors to be the total taxable value of land and additions on the property. | Land | Improvement |
|---|---|---|---|---|
| 2024 | $7,785 | $353,400 | $0 | $353,400 |
| 2023 | $6,778 | $353,400 | $0 | $353,400 |
| 2022 | $6,224 | $353,400 | $0 | $353,400 |
| 2021 | $6,219 | $353,400 | $0 | $353,400 |
| 2020 | $4,935 | $282,200 | $32,000 | $250,200 |
| 2019 | $6,055 | $282,200 | $32,000 | $250,200 |
| 2018 | $5,811 | $282,200 | $32,000 | $250,200 |
| 2017 | $4,995 | $282,200 | $32,000 | $250,200 |
| 2016 | $5,883 | $282,200 | $32,000 | $250,200 |
Agents Affiliated with this Home
-
Keri Lombardi-Poquette

Seller's Agent in 2024
Keri Lombardi-Poquette
Paul Poquette Realty Group, LLC
(802) 309-9189
2 in this area
60 Total Sales
-
Flex Realty Group

Buyer's Agent in 2024
Flex Realty Group
Flex Realty
(802) 399-2860
149 in this area
1,773 Total Sales
-
Karen Waters

Seller's Agent in 2023
Karen Waters
Coldwell Banker Hickok and Boardman
(802) 373-6116
20 in this area
67 Total Sales
Map
Source: PrimeMLS
MLS Number: 4957224
APN: (188) 0940-000A1
- 67 Proctor Ave
- 2 Meadow Rd
- 43 Meadow Rd
- 370 Farrell St Unit 216
- 370 Farrell St Unit 217
- 236 Prospect Pkwy
- 26 Hermit Thrush Ln
- 10 Crescent Rd
- 410 Farrell St Unit 415
- 186 Hummingbird Ln
- 409 Farrell St Unit 407
- 409 Farrell St Unit 203
- 4 Mount View Ct
- 162 Crescent Rd
- 30,36,38 Clymer St
- 82 Oakwood Dr
- 270 Shelburne St
- 64 Swift St
- 701 Dorset St Unit A9
- 47 Finch Ct
