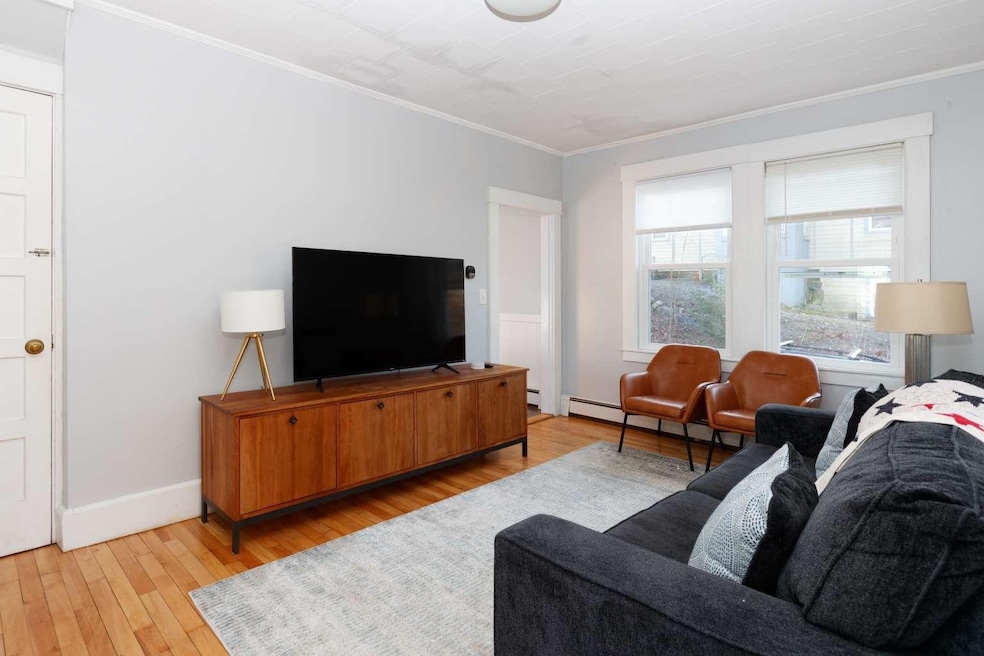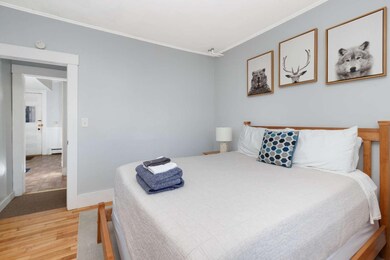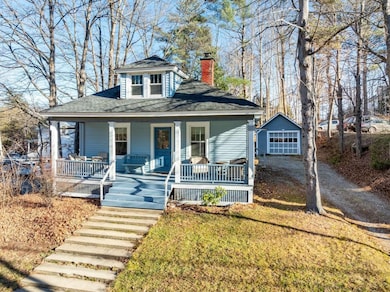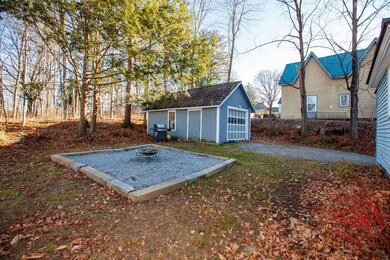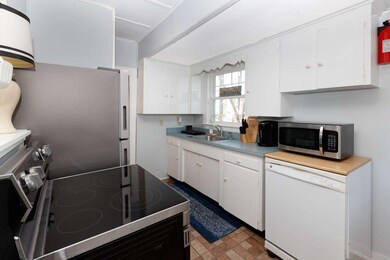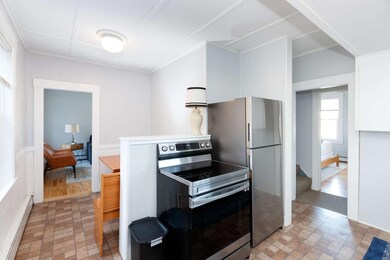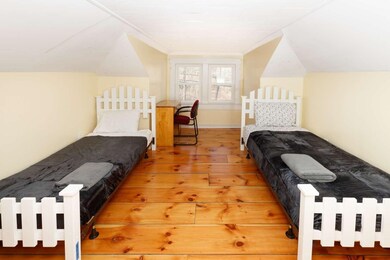
69 Langdon St Plymouth, NH 03264
Estimated payment $2,294/month
Highlights
- Wood Flooring
- Screened Porch
- Bungalow
- Furnished
- Air Conditioning
- Dehumidifier
About This Home
Welcome to your dream home in the heart of Plymouth, NH! This charming 3-bedroom, 1-bath Arts and Crafts bungalow, nestled in a vibrant downtown, is back on the market due to buyer financing and ready for you. Just steps from an eclectic mix of restaurants, arts, and entertainment, this home offers the perfect blend of small-town charm and modern convenience. Surrounded by lakes, rivers, and trails, it’s a haven for outdoor enthusiasts, with hiking, skiing, and biking at your doorstep. Step inside to discover gleaming hardwood and wide pine floors, crisp fresh paint, and a warm, inviting ambiance. The spacious farmer’s porch is perfect for morning coffee, while the backyard fire pit sets the stage for cozy evenings under the stars. The upper sleeping area boasts character with its wide pine floors, adding a touch of rustic elegance. A detached garage provides ample storage or parking, and furnishings are negotiable, making your move-in seamless. This home is a rare gem in a sought-after location, ideal for those craving a lifestyle filled with culture, adventure, and community. Co-brokers are welcome, so don’t miss this opportunity to own a piece of Plymouth’s charm. Reach out for a showing today and experience the magic of this bungalow for yourself!
Home Details
Home Type
- Single Family
Est. Annual Taxes
- $5,744
Year Built
- Built in 1937
Lot Details
- 7,841 Sq Ft Lot
- Property is zoned MFR
Parking
- 1 Car Garage
- Stone Driveway
- Off-Street Parking
Home Design
- Bungalow
- Concrete Foundation
- Wood Frame Construction
- Shingle Roof
Interior Spaces
- Property has 2 Levels
- Furnished
- Blinds
- Window Screens
- Dining Area
- Screened Porch
- Basement
- Interior Basement Entry
- Washer and Dryer Hookup
Kitchen
- Microwave
- Freezer
- Dishwasher
Flooring
- Wood
- Carpet
- Vinyl
Bedrooms and Bathrooms
- 3 Bedrooms
- 1 Full Bathroom
Home Security
- Carbon Monoxide Detectors
- Fire and Smoke Detector
Utilities
- Air Conditioning
- Dehumidifier
- Baseboard Heating
- Hot Water Heating System
- Internet Available
Additional Features
- Patio
- City Lot
Listing and Financial Details
- Tax Block 003
- Assessor Parcel Number 108
Map
Home Values in the Area
Average Home Value in this Area
Tax History
| Year | Tax Paid | Tax Assessment Tax Assessment Total Assessment is a certain percentage of the fair market value that is determined by local assessors to be the total taxable value of land and additions on the property. | Land | Improvement |
|---|---|---|---|---|
| 2024 | $5,918 | $235,600 | $94,800 | $140,800 |
| 2023 | $5,744 | $235,600 | $94,800 | $140,800 |
| 2022 | $4,549 | $144,700 | $48,000 | $96,700 |
| 2021 | $4,412 | $144,700 | $48,000 | $96,700 |
| 2020 | $4,123 | $144,700 | $48,000 | $96,700 |
| 2019 | $4,079 | $144,700 | $48,000 | $96,700 |
| 2018 | $4,220 | $144,700 | $48,000 | $96,700 |
| 2017 | $3,929 | $132,900 | $44,000 | $88,900 |
| 2016 | $3,345 | $132,900 | $44,000 | $88,900 |
| 2015 | $3,248 | $132,900 | $44,000 | $88,900 |
| 2014 | $3,180 | $132,900 | $44,000 | $88,900 |
| 2013 | $3,194 | $132,900 | $44,000 | $88,900 |
Property History
| Date | Event | Price | Change | Sq Ft Price |
|---|---|---|---|---|
| 05/27/2025 05/27/25 | Price Changed | $324,900 | -4.4% | $343 / Sq Ft |
| 05/16/2025 05/16/25 | Price Changed | $339,900 | -2.9% | $359 / Sq Ft |
| 04/30/2025 04/30/25 | For Sale | $350,000 | 0.0% | $369 / Sq Ft |
| 03/28/2025 03/28/25 | Pending | -- | -- | -- |
| 01/11/2025 01/11/25 | For Sale | $350,000 | -- | $369 / Sq Ft |
Purchase History
| Date | Type | Sale Price | Title Company |
|---|---|---|---|
| Warranty Deed | $225,000 | None Available | |
| Warranty Deed | $155,000 | -- | |
| Deed | $140,000 | -- | |
| Warranty Deed | $55,000 | -- |
Mortgage History
| Date | Status | Loan Amount | Loan Type |
|---|---|---|---|
| Previous Owner | $116,250 | Purchase Money Mortgage | |
| Previous Owner | $133,000 | Purchase Money Mortgage | |
| Previous Owner | $44,000 | No Value Available |
Similar Homes in Plymouth, NH
Source: PrimeMLS
MLS Number: 5026362
APN: PLMH-000108-000003
- 23 High St
- 39 Merrill St
- 75 Highland St
- 6 Winter St
- 10 Hawthorne St
- 18 Wentworth St
- 14 Winter St
- 39 Russell St
- 26 Winter St
- 50 Russell St
- 20 Daniel Webster Hwy
- 9 Hilltop Dr
- 143 Highland St
- 10 Mountain View Terrace
- 9 Smith Ave
- 5 River Ridge Rd
- 7-B Wildflower Ln Unit 208-97-14-2
- 19 Point of View Dr
- 21 Wildflower Ln Unit 208-97-11-2
- 230-022 Thurlow St
