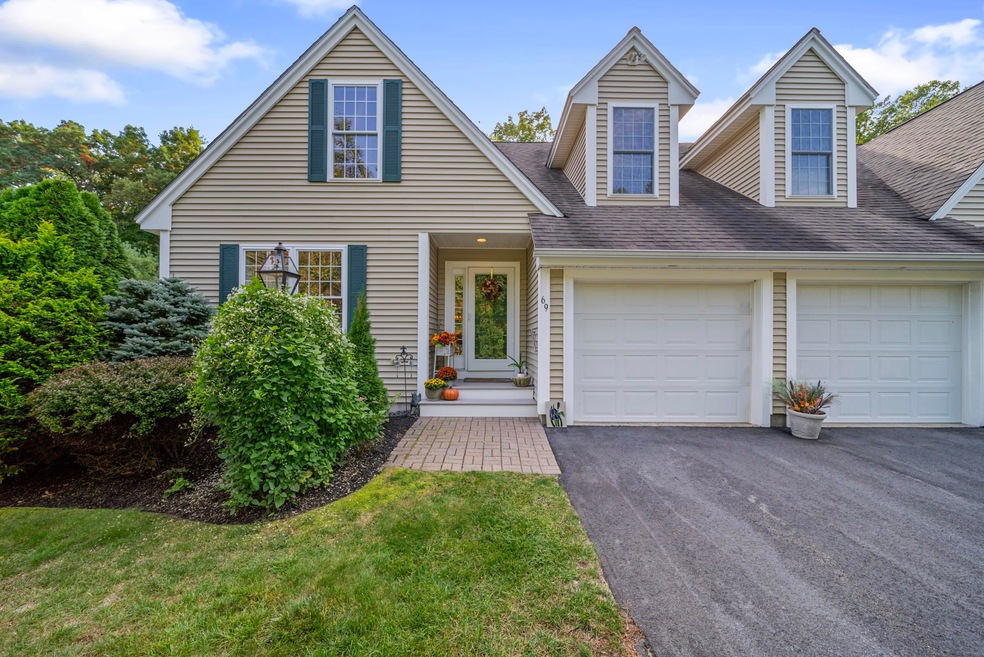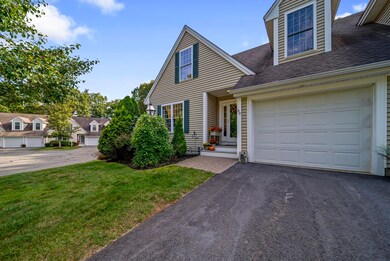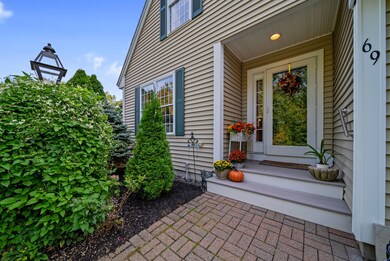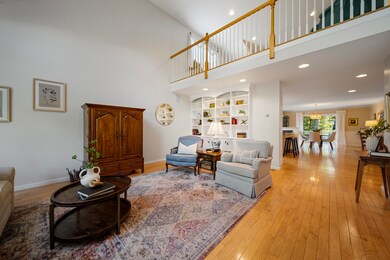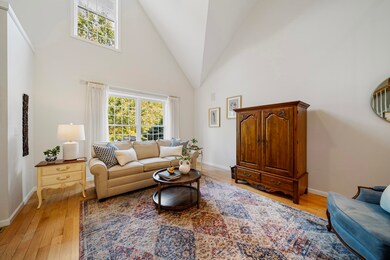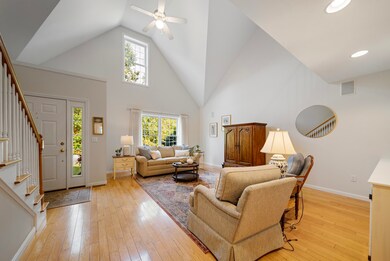
69 Littles Ln Unit 11 Hampstead, NH 03841
Highlights
- Deck
- Vaulted Ceiling
- End Unit
- Hampstead Middle School Rated A-
- Wood Flooring
- Walk-In Closet
About This Home
As of November 2024Welcome to non age-restricted Putnam Place and this well maintained 2-bedroom, 2.5-bath end-unit condominium in desirable Hampstead, NH! This home offers convenient first-floor living with a first floor primary ensuite, first floor laundry and an attached two-car garage. The open-concept main level boasts a vaulted family room with hardwood floors and an airy loft office /living space above. The kitchen is well-appointed with white cabinets, granite counters, a breakfast island, and seamlessly flows into the dining room, complete with a gas fireplace. A separate laundry room and guest bath complete the first floor. Upstairs, you’ll find a versatile loft area, a full bath, and a generously sized second bedroom with a large walk-in closet. Outside, a large composite deck overlooks a serene and private setting with perennial gardens and woods. The unfinished basement offers ample storage or the potential for future expansion. Recent updates include a brand-new central air condenser (2024), a 3-year-old hot water heater, and a 5-year-old heating system. Upgrades include; Crown molding, Recessed lighting, Central Vacuum, Surround sound, Wainscoting- and more! The pet-friendly (1-pet w/ board approval) community has a $420 monthly condo fee, and the home is conveniently located near the town center.
Last Agent to Sell the Property
Keller Williams Gateway Realty/Salem License #061301 Listed on: 10/02/2024

Townhouse Details
Home Type
- Townhome
Est. Annual Taxes
- $8,157
Year Built
- Built in 2003
HOA Fees
- $420 Monthly HOA Fees
Parking
- 2 Car Garage
Home Design
- Concrete Foundation
- Shingle Roof
- Vinyl Siding
Interior Spaces
- 2-Story Property
- Central Vacuum
- Vaulted Ceiling
- Gas Fireplace
- Unfinished Basement
- Interior Basement Entry
Kitchen
- Gas Range
- Microwave
- Dishwasher
Flooring
- Wood
- Carpet
- Tile
- Vinyl
Bedrooms and Bathrooms
- 2 Bedrooms
- En-Suite Primary Bedroom
- Walk-In Closet
Laundry
- Laundry on main level
- Dryer
- Washer
Schools
- Hampstead Central Elementary School
- Hampstead Middle School
- Pinkerton Academy High School
Utilities
- Forced Air Heating System
- Heating System Uses Gas
- 200+ Amp Service
- Community Sewer or Septic
- Internet Available
- Cable TV Available
Additional Features
- Deck
- End Unit
Community Details
- Association fees include landscaping, plowing, sewer
- Brigs Association, Phone Number (603) 207-1553
- Putnam Place Condos
Listing and Financial Details
- Legal Lot and Block 11 / 88
Similar Homes in the area
Home Values in the Area
Average Home Value in this Area
Property History
| Date | Event | Price | Change | Sq Ft Price |
|---|---|---|---|---|
| 11/13/2024 11/13/24 | Sold | $560,000 | +1.8% | $230 / Sq Ft |
| 10/09/2024 10/09/24 | Pending | -- | -- | -- |
| 10/02/2024 10/02/24 | For Sale | $550,000 | -- | $226 / Sq Ft |
Tax History Compared to Growth
Agents Affiliated with this Home
-
Catherine Zerba

Seller's Agent in 2024
Catherine Zerba
Keller Williams Gateway Realty/Salem
(617) 688-6024
7 in this area
143 Total Sales
-
Susan Aja
S
Buyer's Agent in 2024
Susan Aja
EXP Realty
(978) 852-5975
1 in this area
9 Total Sales
Map
Source: PrimeMLS
MLS Number: 5017032
- 3 Larson Dr
- 93 Stage Rd
- 134 Emerson Ave
- 19 Cambridge Rd
- 101 East Rd
- 9 Quarry Rd
- 1 Birchwood Dr
- 30 Shore Dr
- 20 Bailey Shore Rd
- 2 Oak Hill Dr
- 6 Kristopher Dr
- 11 Sunset Ave
- 16 Blue Heron Ave
- 4 Edmund Meadow Ln
- 7 Beach Rd
- 17 Hastings Dr
- 62 Holiday Ln
- 19 Steeple Chase Dr
- 50 Wash Pond Rd
- Lot 22-50 Valcat Ln
