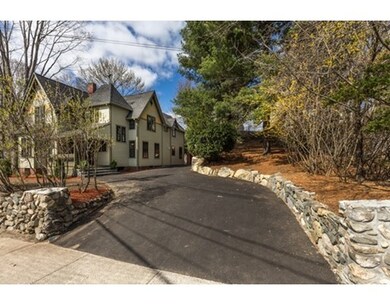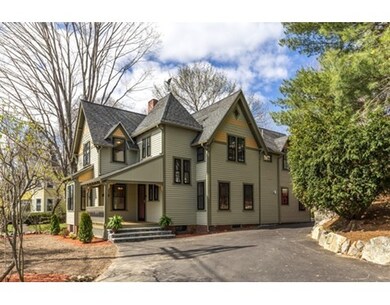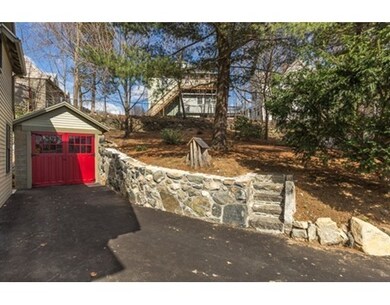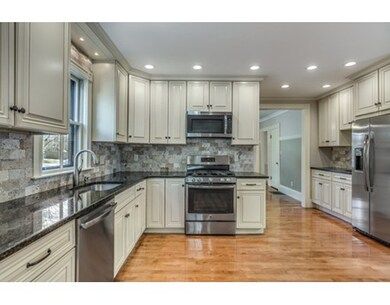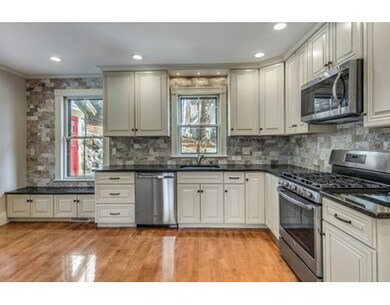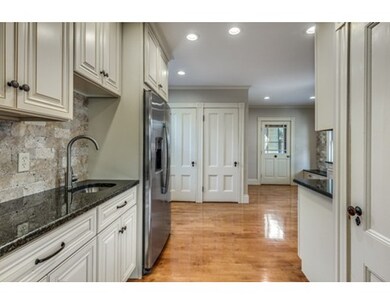
69 Lowell St Reading, MA 01867
About This Home
As of July 2017Welcome to the Skillen house (c.1880), located in the historic Highland area of Reading. Situated perfectly within walking distance to downtown, shops, restaurants, library and the Commuter Rail T Station to Boston, this meticulously restored & updated home offers a fine blend of original features and designer upgrades for today's lifestyle. Original molding, stained glass, ceiling medallions, hardwood floors, 3 fireplaces (including an original 1860's Rumford fireplace) complement the brand new dream kitchen & 3 new designer baths. High efficiency heating and cooling systems with on-demand high efficiency hot water. Entertain in the 1st floor family room offering space for intimate or large gatherings. Upstairs you will find the master bedroom suite complete with a fireplace and spa-like bath plus 3 additional bedrooms. Outside the landscaping, stone wall, beautiful granite patio & one car garage offer the perfect balance of space and privacy.
Last Buyer's Agent
Non Member
Non Member Office
Home Details
Home Type
Single Family
Est. Annual Taxes
$10,402
Year Built
1865
Lot Details
0
Listing Details
- Lot Description: Paved Drive, Fenced/Enclosed
- Property Type: Single Family
- Single Family Type: Detached
- Style: Victorian
- Other Agent: 2.00
- Lead Paint: Unknown
- Year Round: Yes
- Year Built Description: Actual
- Special Features: None
- Property Sub Type: Detached
- Year Built: 1865
Interior Features
- Has Basement: Yes
- Fireplaces: 3
- Primary Bathroom: Yes
- Number of Rooms: 8
- Amenities: Public Transportation, Shopping, Swimming Pool, Tennis Court, Park, Highway Access, House of Worship, Private School, Public School, T-Station
- Electric: 220 Volts, Circuit Breakers, 200 Amps
- Energy: Storm Windows, Insulated Doors
- Flooring: Tile, Hardwood
- Insulation: Blown In
- Interior Amenities: Cable Available
- Basement: Full, Interior Access, Bulkhead, Concrete Floor
- Bedroom 2: Second Floor
- Bedroom 3: Second Floor
- Bedroom 4: Second Floor
- Bathroom #1: First Floor
- Bathroom #2: Second Floor
- Bathroom #3: Second Floor
- Kitchen: First Floor
- Laundry Room: First Floor
- Living Room: First Floor
- Master Bedroom: Second Floor
- Master Bedroom Description: Bathroom - Full, Fireplace, Closet, Flooring - Hardwood, Remodeled
- Dining Room: First Floor
- Family Room: First Floor
- No Bedrooms: 4
- Full Bathrooms: 2
- Half Bathrooms: 1
- Oth1 Room Name: Foyer
- Oth1 Dscrp: Flooring - Hardwood, Window(s) - Stained Glass
- Oth2 Room Name: Foyer
- Oth2 Dscrp: Flooring - Hardwood, Window(s) - Stained Glass
- Oth3 Dscrp: Flooring - Hardwood
- Main Lo: AC2354
- Main So: H11111
- Estimated Sq Ft: 2385.00
Exterior Features
- Construction: Post & Beam
- Exterior: Wood
- Exterior Features: Porch, Patio, Gutters, Professional Landscaping, Decorative Lighting, Screens, Fenced Yard, Stone Wall
- Foundation: Fieldstone
Garage/Parking
- Garage Parking: Detached
- Garage Spaces: 1
- Parking: Off-Street, Tandem, Paved Driveway
- Parking Spaces: 6
Utilities
- Cooling Zones: 2
- Heat Zones: 2
- Hot Water: Natural Gas
- Utility Connections: for Gas Range
- Sewer: City/Town Sewer
- Water: City/Town Water
- Sewage District: MWRA
Lot Info
- Assessor Parcel Number: M:021.0-0000-0378.0
- Zoning: S15
- Acre: 0.19
- Lot Size: 8250.00
Ownership History
Purchase Details
Home Financials for this Owner
Home Financials are based on the most recent Mortgage that was taken out on this home.Purchase Details
Home Financials for this Owner
Home Financials are based on the most recent Mortgage that was taken out on this home.Similar Homes in Reading, MA
Home Values in the Area
Average Home Value in this Area
Purchase History
| Date | Type | Sale Price | Title Company |
|---|---|---|---|
| Not Resolvable | $750,000 | -- | |
| Fiduciary Deed | $330,500 | -- |
Mortgage History
| Date | Status | Loan Amount | Loan Type |
|---|---|---|---|
| Open | $540,000 | Stand Alone Refi Refinance Of Original Loan | |
| Closed | $562,500 | New Conventional |
Property History
| Date | Event | Price | Change | Sq Ft Price |
|---|---|---|---|---|
| 07/07/2017 07/07/17 | Sold | $750,000 | -2.5% | $314 / Sq Ft |
| 05/23/2017 05/23/17 | Pending | -- | -- | -- |
| 04/20/2017 04/20/17 | For Sale | $768,888 | +132.6% | $322 / Sq Ft |
| 12/30/2015 12/30/15 | Sold | $330,500 | -5.5% | $198 / Sq Ft |
| 12/11/2015 12/11/15 | Pending | -- | -- | -- |
| 12/03/2015 12/03/15 | For Sale | $349,900 | -- | $210 / Sq Ft |
Tax History Compared to Growth
Tax History
| Year | Tax Paid | Tax Assessment Tax Assessment Total Assessment is a certain percentage of the fair market value that is determined by local assessors to be the total taxable value of land and additions on the property. | Land | Improvement |
|---|---|---|---|---|
| 2025 | $10,402 | $913,300 | $410,500 | $502,800 |
| 2024 | $10,284 | $877,500 | $394,400 | $483,100 |
| 2023 | $9,962 | $791,300 | $355,600 | $435,700 |
| 2022 | $9,591 | $719,500 | $323,200 | $396,300 |
| 2021 | $9,624 | $696,900 | $305,500 | $391,400 |
| 2020 | $9,406 | $674,300 | $295,600 | $378,700 |
| 2019 | $9,113 | $640,400 | $280,700 | $359,700 |
| 2018 | $6,340 | $457,100 | $257,100 | $200,000 |
| 2017 | $6,117 | $436,000 | $248,400 | $187,600 |
| 2016 | $5,493 | $378,800 | $213,800 | $165,000 |
| 2015 | $5,120 | $348,300 | $203,600 | $144,700 |
| 2014 | $4,891 | $331,800 | $193,900 | $137,900 |
Agents Affiliated with this Home
-
Cheryl Pendenza

Seller's Agent in 2017
Cheryl Pendenza
RE/MAX
(617) 470-0652
18 Total Sales
-
N
Buyer's Agent in 2017
Non Member
Non Member Office
-
Kristi Connors - Taylor

Seller's Agent in 2015
Kristi Connors - Taylor
Coldwell Banker Realty - Lexington
(781) 929-4209
4 in this area
44 Total Sales
Map
Source: MLS Property Information Network (MLS PIN)
MLS Number: 72150873
APN: READ-000021-000000-000378
- 52 Sanborn St Unit 1
- 29 Bancroft Ave
- 8 Sanborn St Unit 2012
- 2 John St
- 22 Union St Unit 3
- 4 Grand St
- 863 Main St
- 271 Haven St Unit 271
- 877 Main St
- 10 Thorndike St
- 71 Winthrop Ave
- 48 Village St Unit 1001
- 26 Woodward Ave
- 122 Charles St
- 10 Temple St Unit 1
- 20 Eaton St
- 35 Warren Ave
- 13 Elm St
- 16 Elm St
- 33 Minot St

