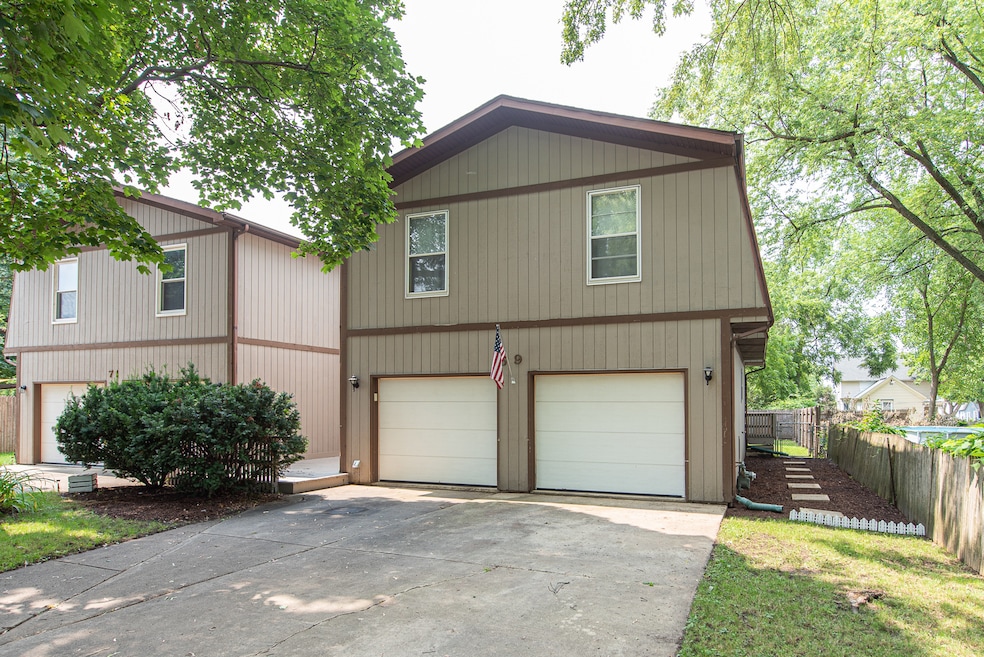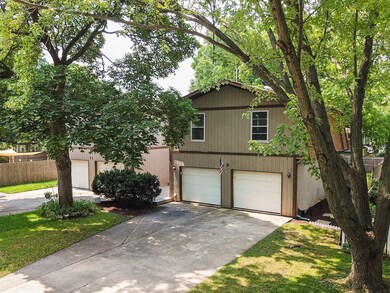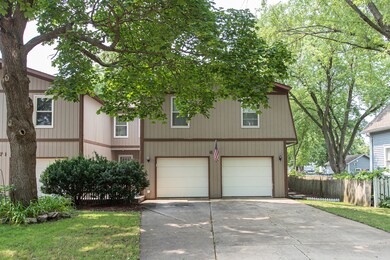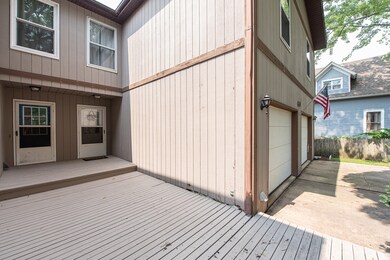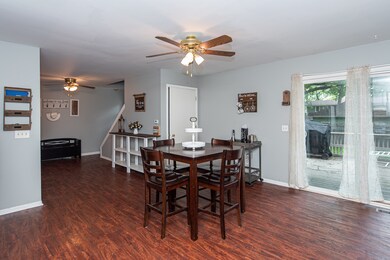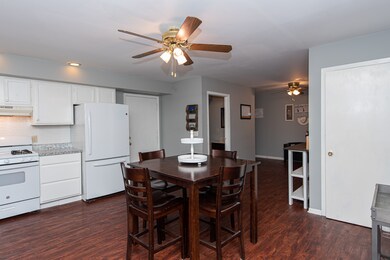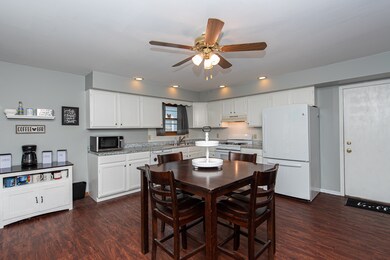
69 Monroe St Oswego, IL 60543
Downtown Oswego NeighborhoodHighlights
- Mature Trees
- 2 Car Attached Garage
- Water Softener is Owned
- Oswego High School Rated A-
- Forced Air Heating and Cooling System
- Dogs and Cats Allowed
About This Home
As of September 2021Back on the market! Charming shops, dining & coffee shop, library, town festivals & parades, local park- SO MUCH within seconds of your front door! This property offers an open upstairs layout with 3 bedrooms, updated paint, NEW trim & NEW grey laminate flooring, white kitchen painted cabinets, trending grey colors throughout with newer refrigerator and NEW range. The full finished basement offers an additional bonus room, second full bath & laundry room (NEW washer!). Ample storage is also found in the oversized 2 car garage. Enjoy fun with friends and family in the fully fenced yard, or listen to the local festivities off your balcony! No HOA dues, easy commuting access, Oswego Schools & a great location. This is truly a charming gem attractively priced for a new homeowner or investor ready to make the right updates & improvements!
Last Agent to Sell the Property
Cally Larson Real Estate LLC License #471020575 Listed on: 07/23/2021
Townhouse Details
Home Type
- Townhome
Est. Annual Taxes
- $4,509
Year Built
- Built in 1985
Lot Details
- Lot Dimensions are 37 x 132
- Mature Trees
Parking
- 2 Car Attached Garage
- Garage Door Opener
- Driveway
- Parking Included in Price
Home Design
- Half Duplex
- Frame Construction
- Asphalt Roof
- Concrete Perimeter Foundation
Interior Spaces
- 1,605 Sq Ft Home
- 2-Story Property
Kitchen
- Range
- Microwave
- Dishwasher
- Disposal
Bedrooms and Bathrooms
- 3 Bedrooms
- 3 Potential Bedrooms
Laundry
- Laundry in unit
- Dryer
- Washer
Finished Basement
- Basement Fills Entire Space Under The House
- Finished Basement Bathroom
Schools
- Southbury Elementary School
- Traughber Junior High School
- Oswego High School
Utilities
- Forced Air Heating and Cooling System
- Heating System Uses Natural Gas
- Water Softener is Owned
Listing and Financial Details
- Homeowner Tax Exemptions
Community Details
Overview
- 2 Units
Pet Policy
- Dogs and Cats Allowed
Ownership History
Purchase Details
Home Financials for this Owner
Home Financials are based on the most recent Mortgage that was taken out on this home.Purchase Details
Home Financials for this Owner
Home Financials are based on the most recent Mortgage that was taken out on this home.Purchase Details
Home Financials for this Owner
Home Financials are based on the most recent Mortgage that was taken out on this home.Purchase Details
Similar Homes in the area
Home Values in the Area
Average Home Value in this Area
Purchase History
| Date | Type | Sale Price | Title Company |
|---|---|---|---|
| Warranty Deed | $233,000 | Citywide Title Corporation | |
| Warranty Deed | $150,000 | First American Title | |
| Deed | $120,000 | Chicago Title Insurance Co | |
| Deed | $100,000 | -- |
Mortgage History
| Date | Status | Loan Amount | Loan Type |
|---|---|---|---|
| Previous Owner | $221,350 | New Conventional | |
| Previous Owner | $140,415 | FHA | |
| Previous Owner | $0 | Stand Alone Second | |
| Previous Owner | $114,000 | New Conventional | |
| Previous Owner | $6,000 | Stand Alone Second | |
| Previous Owner | $42,500 | Future Advance Clause Open End Mortgage | |
| Closed | -- | No Value Available |
Property History
| Date | Event | Price | Change | Sq Ft Price |
|---|---|---|---|---|
| 09/28/2021 09/28/21 | Sold | $233,000 | -0.9% | $145 / Sq Ft |
| 08/23/2021 08/23/21 | Pending | -- | -- | -- |
| 08/20/2021 08/20/21 | For Sale | -- | -- | -- |
| 08/11/2021 08/11/21 | Pending | -- | -- | -- |
| 07/23/2021 07/23/21 | For Sale | $235,000 | +56.7% | $146 / Sq Ft |
| 02/09/2018 02/09/18 | Sold | $150,000 | 0.0% | $93 / Sq Ft |
| 12/14/2017 12/14/17 | Pending | -- | -- | -- |
| 12/14/2017 12/14/17 | For Sale | $150,000 | +25.0% | $93 / Sq Ft |
| 10/11/2013 10/11/13 | Sold | $120,000 | -7.6% | $75 / Sq Ft |
| 07/31/2013 07/31/13 | Pending | -- | -- | -- |
| 07/26/2013 07/26/13 | Price Changed | $129,900 | 0.0% | $81 / Sq Ft |
| 07/26/2013 07/26/13 | For Sale | $129,900 | +3.9% | $81 / Sq Ft |
| 06/16/2013 06/16/13 | Pending | -- | -- | -- |
| 06/04/2013 06/04/13 | Price Changed | $125,000 | -3.8% | $78 / Sq Ft |
| 04/05/2013 04/05/13 | For Sale | $129,900 | -- | $81 / Sq Ft |
Tax History Compared to Growth
Tax History
| Year | Tax Paid | Tax Assessment Tax Assessment Total Assessment is a certain percentage of the fair market value that is determined by local assessors to be the total taxable value of land and additions on the property. | Land | Improvement |
|---|---|---|---|---|
| 2024 | $5,157 | $70,080 | $11,727 | $58,353 |
| 2023 | $4,505 | $61,474 | $10,287 | $51,187 |
| 2022 | $4,505 | $55,886 | $9,352 | $46,534 |
| 2021 | $4,565 | $54,791 | $9,169 | $45,622 |
| 2020 | $4,509 | $53,716 | $8,989 | $44,727 |
| 2019 | $4,538 | $53,273 | $8,989 | $44,284 |
| 2018 | $4,087 | $48,285 | $8,147 | $40,138 |
| 2017 | $3,947 | $44,503 | $7,509 | $36,994 |
| 2016 | $3,763 | $42,183 | $7,118 | $35,065 |
| 2015 | $3,770 | $40,560 | $6,844 | $33,716 |
| 2014 | -- | $39,000 | $6,581 | $32,419 |
| 2013 | -- | $40,625 | $6,855 | $33,770 |
Agents Affiliated with this Home
-
Cally Larson

Seller's Agent in 2021
Cally Larson
Cally Larson Real Estate LLC
(815) 274-3253
1 in this area
70 Total Sales
-
Melanie Grimes
M
Seller Co-Listing Agent in 2021
Melanie Grimes
Cally Larson Real Estate LLC
(630) 631-1562
1 in this area
11 Total Sales
-
Amy Dillenburg

Buyer's Agent in 2021
Amy Dillenburg
Coldwell Banker Real Estate Group
(630) 309-4367
1 in this area
51 Total Sales
-
R
Buyer's Agent in 2021
Roger Parmenter
Berkshire Hathaway Snyder Real Estate
-
L
Seller's Agent in 2018
Linnea Bonenberger
Keller Williams Infinity
-
J
Seller's Agent in 2013
Jack Weis
Weis Real Estate
Map
Source: Midwest Real Estate Data (MRED)
MLS Number: 11156565
APN: 03-17-337-010
- 26 E Tyler St
- 96 E Jackson St
- 99 Park St
- 170 Chicago Rd
- 262 S Madison St
- 35 E Benton St
- 206 E Washington St
- 123 W Benton St
- 325 Douglas St
- 5055 U S 34
- 108 River Run Ct
- 74 Wilmette Dr
- 440 Prairieview Dr
- 213 Stillwater Ct
- 120 Presidential Blvd Unit 2211
- 507 Parkland Ct
- 164 River Mist Dr
- 140 River Mist Dr Unit 1
- 135 River Mist Dr Unit 2
- 395 Danforth Dr
