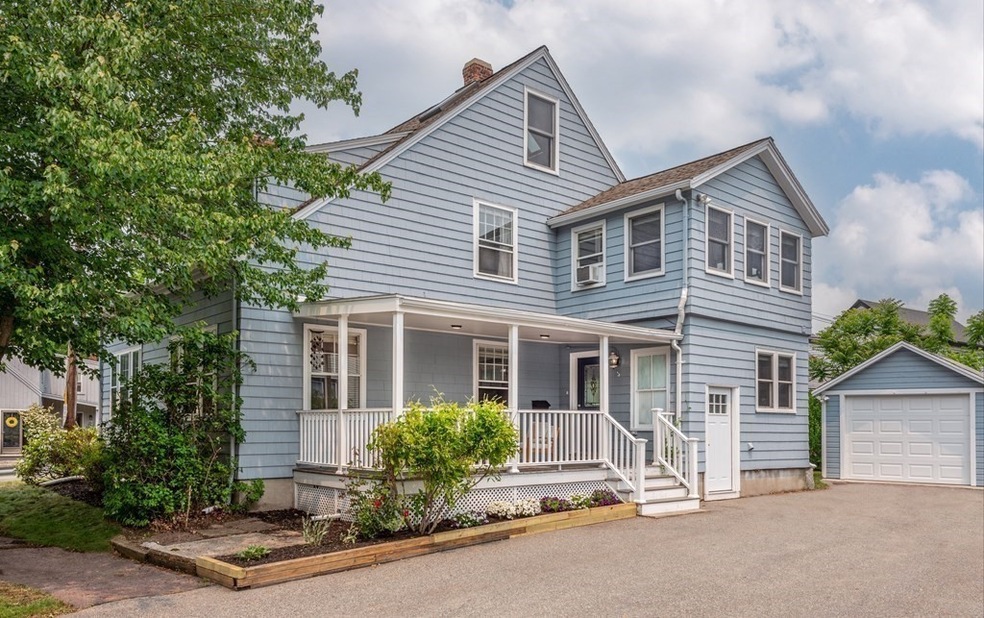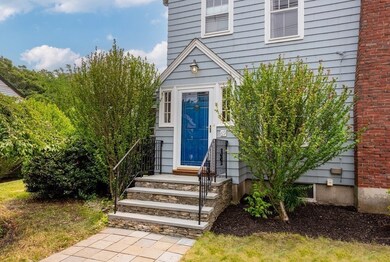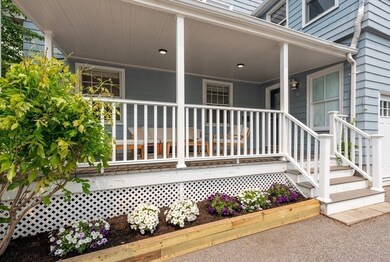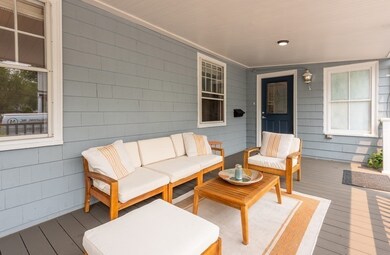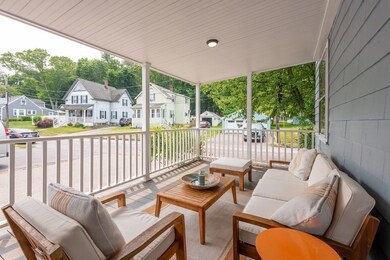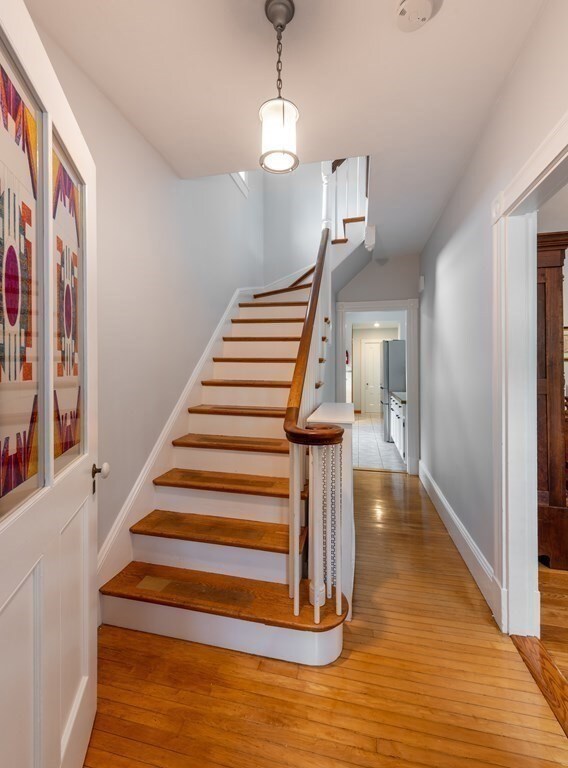
69 Nahant St Wakefield, MA 01880
East Side NeighborhoodHighlights
- Colonial Architecture
- Bonus Room
- No HOA
- Wood Flooring
- Corner Lot
- 1 Car Detached Garage
About This Home
As of July 2023Beautifully maintained and fully restored 4 bedroom, 2 bath Colonial with three finished floors. High ceilings, wide moldings, hardwood floors, and charm throughout. Open floor plan with great natural light. First floor features a large living room with working fireplace that opens to a formal dining room. White cabinet kitchen with Viking professional hood leading to a three season porch with exit to backyard. Bedroom, full bath, and laundry with new washer and dryer conveniently located on the first floor. The second floor boasts three good size bedrooms, full bath, and extra space for a gym or play area. Beautiful spiral staircase in master leading to a wonderful surprise room with four skylights, perfect for an office or studio. Farmer's porch upgraded with composite deck in 2016. On the corner of a quiet, dead end street. Close to town restaurants, train, schools and Lake Quannapowitt.
Home Details
Home Type
- Single Family
Est. Annual Taxes
- $7,329
Year Built
- Built in 1880
Lot Details
- 6,321 Sq Ft Lot
- Corner Lot
Parking
- 1 Car Detached Garage
- Off-Street Parking
Home Design
- Colonial Architecture
- Stone Foundation
- Frame Construction
- Shingle Roof
Interior Spaces
- 2,345 Sq Ft Home
- Coffered Ceiling
- Skylights
- Living Room with Fireplace
- Bonus Room
- Unfinished Basement
- Basement Fills Entire Space Under The House
Kitchen
- Range with Range Hood
- Freezer
- Dishwasher
- Disposal
Flooring
- Wood
- Ceramic Tile
Bedrooms and Bathrooms
- 4 Bedrooms
- Primary bedroom located on second floor
- Cedar Closet
- 2 Full Bathrooms
Laundry
- Laundry on main level
- Dryer
- Washer
Outdoor Features
- Enclosed patio or porch
- Rain Gutters
Schools
- Galvin Middle School
- Wakefield High School
Utilities
- Window Unit Cooling System
- Heating System Uses Natural Gas
- Heating System Uses Steam
- Gas Water Heater
Community Details
- No Home Owners Association
Listing and Financial Details
- Assessor Parcel Number M:000019 B:0292 P:000145,819173
Ownership History
Purchase Details
Purchase Details
Purchase Details
Purchase Details
Purchase Details
Similar Homes in Wakefield, MA
Home Values in the Area
Average Home Value in this Area
Purchase History
| Date | Type | Sale Price | Title Company |
|---|---|---|---|
| Quit Claim Deed | -- | None Available | |
| Quit Claim Deed | -- | -- | |
| Deed | -- | -- | |
| Deed | -- | -- | |
| Foreclosure Deed | $116,000 | -- |
Mortgage History
| Date | Status | Loan Amount | Loan Type |
|---|---|---|---|
| Open | $72,400 | Stand Alone Refi Refinance Of Original Loan | |
| Open | $600,000 | Purchase Money Mortgage | |
| Closed | $117,000 | Credit Line Revolving | |
| Previous Owner | $450,000 | Stand Alone Refi Refinance Of Original Loan | |
| Previous Owner | $432,000 | New Conventional | |
| Previous Owner | $51,000 | No Value Available |
Property History
| Date | Event | Price | Change | Sq Ft Price |
|---|---|---|---|---|
| 07/24/2023 07/24/23 | Sold | $750,000 | +2.7% | $320 / Sq Ft |
| 06/22/2023 06/22/23 | Pending | -- | -- | -- |
| 06/07/2023 06/07/23 | For Sale | $729,999 | +35.2% | $311 / Sq Ft |
| 11/21/2017 11/21/17 | Sold | $540,000 | +2.9% | $220 / Sq Ft |
| 10/13/2017 10/13/17 | Pending | -- | -- | -- |
| 09/25/2017 09/25/17 | For Sale | $524,900 | -- | $214 / Sq Ft |
Tax History Compared to Growth
Tax History
| Year | Tax Paid | Tax Assessment Tax Assessment Total Assessment is a certain percentage of the fair market value that is determined by local assessors to be the total taxable value of land and additions on the property. | Land | Improvement |
|---|---|---|---|---|
| 2025 | $7,740 | $681,900 | $343,100 | $338,800 |
| 2024 | $7,311 | $649,900 | $326,900 | $323,000 |
| 2023 | $7,329 | $624,800 | $314,200 | $310,600 |
| 2022 | $7,064 | $573,400 | $288,300 | $285,100 |
| 2021 | $6,572 | $516,300 | $249,200 | $267,100 |
| 2020 | $6,266 | $490,700 | $236,800 | $253,900 |
| 2019 | $6,078 | $473,700 | $228,600 | $245,100 |
| 2018 | $5,483 | $423,400 | $218,300 | $205,100 |
| 2017 | $4,951 | $380,000 | $205,900 | $174,100 |
| 2016 | $4,618 | $342,300 | $182,000 | $160,300 |
| 2015 | $4,525 | $335,700 | $178,500 | $157,200 |
| 2014 | $4,207 | $329,200 | $175,000 | $154,200 |
Agents Affiliated with this Home
-
S
Seller's Agent in 2023
Sara Seber
Engel & Volkers By the Sea
1 in this area
10 Total Sales
-

Buyer's Agent in 2023
Matthew Slowik
Compass
(617) 750-2950
1 in this area
90 Total Sales
-

Seller's Agent in 2017
Effie Agapakis
Coldwell Banker Realty - Sudbury
(978) 460-0116
14 Total Sales
-

Buyer's Agent in 2017
Darcy Bento
Bento Real Estate Group, Inc.
(617) 901-9671
63 Total Sales
Map
Source: MLS Property Information Network (MLS PIN)
MLS Number: 73121950
APN: WAKE-000019-000292-000145
- 19 Franklin St
- 5 Bateman Ct Unit 1-A
- 63 Richardson St
- 2 Hart St Unit B
- 216 Nahant St
- 10 Wakefield Ave Unit A
- 762 Main St
- 234 Water St Unit 301
- 234 Water St Unit 101
- 1 Millbrook Ln Unit 201
- 1 Millbrook Ln Unit 205
- 28 Lake St Unit B
- 28 Lake St Unit A
- 28 Lake St
- 69 Foundry St Unit 305
- 28 B Lake St
- 62 Foundry St Unit 215
- 62 Foundry St Unit 207
- 62 Foundry St Unit 216
- 62 Foundry St Unit 208
