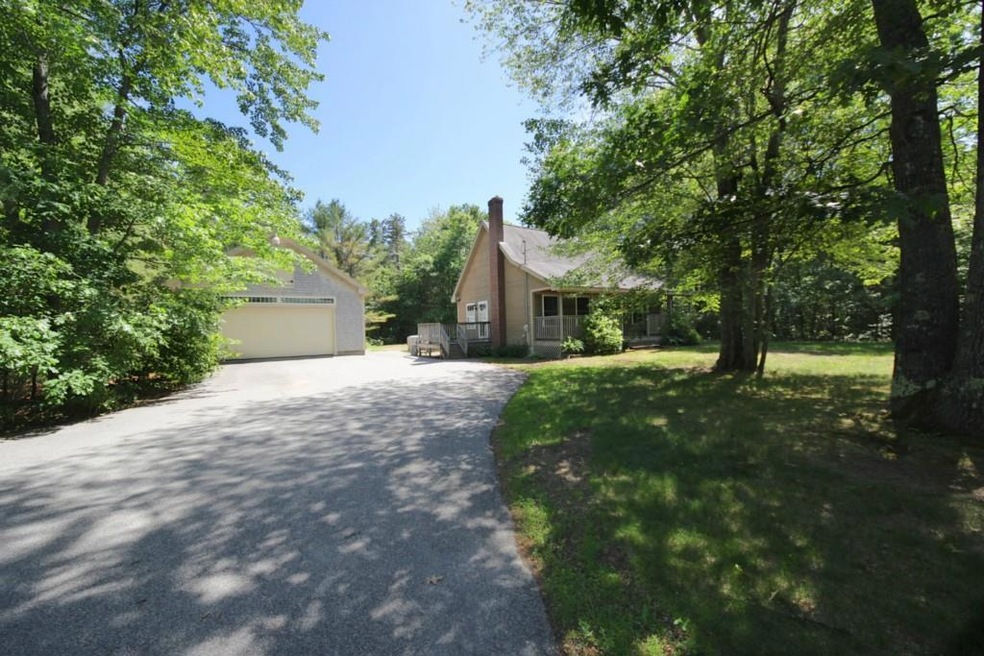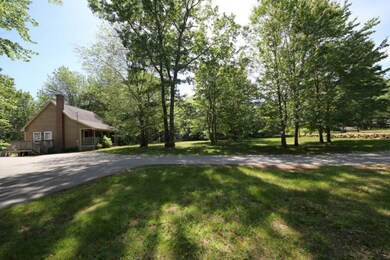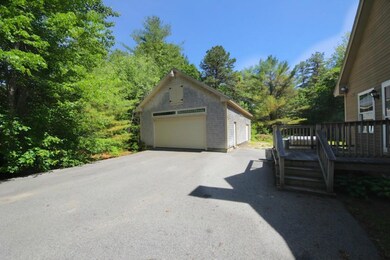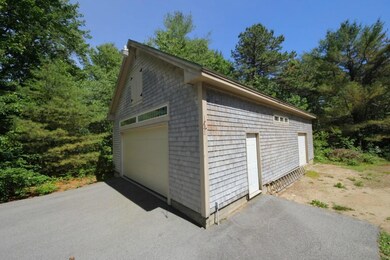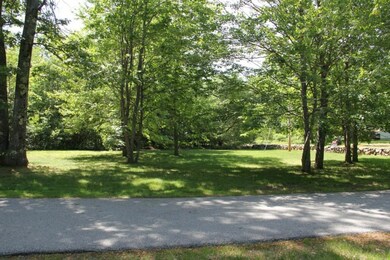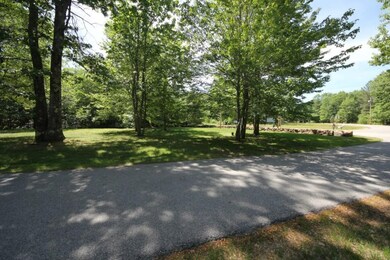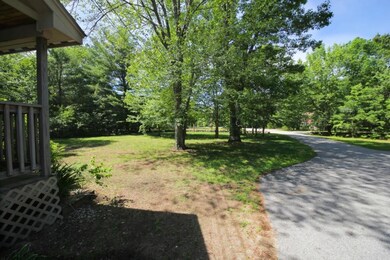
$499,900
- 4 Beds
- 1.5 Baths
- 1,754 Sq Ft
- 188 Westview Dr
- Sanford, ME
Welcome Home to Comfort & Convenience in a Prime Location!Nestled in a fantastic neighborhood, this spacious and well-maintained home offers the perfect blend of modern updates and everyday functionality. The first floor features a versatile office/flex room, a convenient mudroom with laundry, and a wet bar, perfect for entertaining. The large kitchen with counter seating flows seamlessly into a
Brian and Gary Samia Century 21 North East
