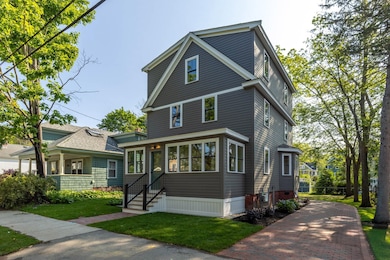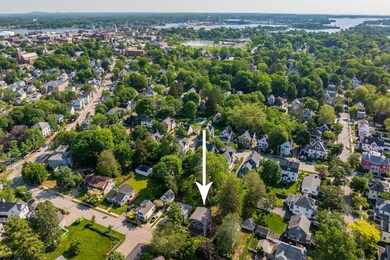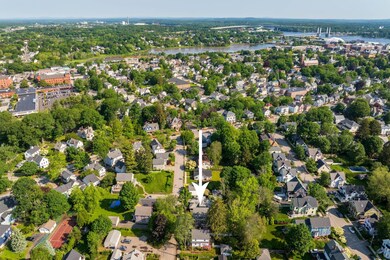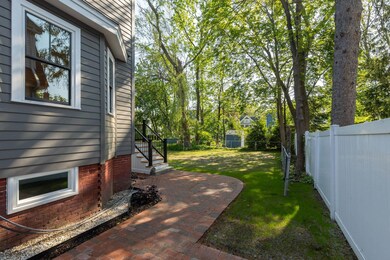
69 Park St Portsmouth, NH 03801
Highlights
- Wood Flooring
- New Englander Architecture
- Forced Air Heating and Cooling System
- Little Harbour School Rated A
- En-Suite Primary Bedroom
- Dining Room
About This Home
As of July 2025When you dream of your move to the Seacoast it is hard to perceive a better opportunity than you will find at 69 Park Street. Following a bona fide revival of a prominent New Englander, this property has had care poured into it with no aspect untouched! Cornered between the idyllic neighborhood setting of Little Harbour and the vibrant West End, Park Street is an incredible opportunity to have peace & quiet while also having the convenience of sidewalks from your front door all the way into Downtown.
The house, an early 1900's New Englander, is a testament to the history of Portsmouth paired with the beauty of modern finishes. Real wood floors, distinct walnut cabinetry, and high ceilings offer comfort from all angles. Stepping into the sun room off the sidewalk you can enjoy morning coffee or watch the evening pedestrian traffic pass by. Moving into the home you have a family room where you can create memories and relax while still feeling connected to those in the kitchen via the refinished French doors. When you are greeted by the Oak flooring, high end cabinetry, and stainless steel appliances, you know you are home. A half bathroom and laundry offers convenience and access at the rear of the home. On the second floor you have 2 large bedrooms and a full bath. To the third floor, you will find a primary suite, oversized walk-in closet, and sun-filled Home Office. The first two floors have central air, while the 3rd floor utilizes a mini-split heat pump. OH Sat. 6/14
Last Agent to Sell the Property
Samonas Realty, LLC License #072860 Listed on: 06/13/2025
Home Details
Home Type
- Single Family
Est. Annual Taxes
- $10,221
Year Built
- Built in 1928
Lot Details
- 6,098 Sq Ft Lot
- Level Lot
- Property is zoned SRA
Parking
- Brick Driveway
Home Design
- New Englander Architecture
- Concrete Foundation
- Shingle Roof
Interior Spaces
- 2,120 Sq Ft Home
- Property has 3 Levels
- Family Room
- Dining Room
- Basement
- Interior Basement Entry
- <<microwave>>
Flooring
- Wood
- Tile
Bedrooms and Bathrooms
- 3 Bedrooms
- En-Suite Primary Bedroom
Utilities
- Forced Air Heating and Cooling System
- Mini Split Air Conditioners
- High Speed Internet
- Cable TV Available
Listing and Financial Details
- Tax Block 0049
- Assessor Parcel Number 0148
Similar Homes in Portsmouth, NH
Home Values in the Area
Average Home Value in this Area
Mortgage History
| Date | Status | Loan Amount | Loan Type |
|---|---|---|---|
| Closed | $945,000 | Construction |
Property History
| Date | Event | Price | Change | Sq Ft Price |
|---|---|---|---|---|
| 07/10/2025 07/10/25 | Sold | $1,595,000 | 0.0% | $752 / Sq Ft |
| 06/13/2025 06/13/25 | For Sale | $1,595,000 | +145.4% | $752 / Sq Ft |
| 11/20/2024 11/20/24 | Sold | $650,000 | -7.1% | $478 / Sq Ft |
| 11/01/2024 11/01/24 | Pending | -- | -- | -- |
| 10/28/2024 10/28/24 | For Sale | $700,000 | -- | $514 / Sq Ft |
Tax History Compared to Growth
Tax History
| Year | Tax Paid | Tax Assessment Tax Assessment Total Assessment is a certain percentage of the fair market value that is determined by local assessors to be the total taxable value of land and additions on the property. | Land | Improvement |
|---|---|---|---|---|
| 2024 | $10,221 | $914,200 | $613,400 | $300,800 |
| 2023 | $8,602 | $533,300 | $365,100 | $168,200 |
| 2022 | $8,106 | $533,300 | $365,100 | $168,200 |
| 2021 | $8,015 | $533,300 | $365,100 | $168,200 |
| 2020 | $7,840 | $533,300 | $365,100 | $168,200 |
| 2019 | $7,925 | $533,300 | $365,100 | $168,200 |
| 2018 | $7,622 | $481,200 | $331,900 | $149,300 |
| 2017 | $7,401 | $481,200 | $331,900 | $149,300 |
| 2016 | $6,647 | $390,100 | $258,400 | $131,700 |
| 2015 | $6,550 | $390,100 | $258,400 | $131,700 |
| 2014 | $6,062 | $334,900 | $224,100 | $110,800 |
| 2013 | $5,998 | $334,900 | $224,100 | $110,800 |
| 2012 | $5,877 | $334,900 | $224,100 | $110,800 |
Agents Affiliated with this Home
-
Andrew Samonas

Seller's Agent in 2025
Andrew Samonas
Samonas Realty, LLC
(603) 988-7824
109 Total Sales
-
Holly Dubay

Buyer's Agent in 2025
Holly Dubay
KW Coastal and Lakes & Mountains Realty
(603) 997-2034
69 Total Sales
-
Talia Sperduto

Seller's Agent in 2024
Talia Sperduto
Samonas Realty, LLC
(603) 545-7602
30 Total Sales
Map
Source: PrimeMLS
MLS Number: 5046376
APN: PRSM-000148-000049
- 25 Chauncey St
- 16 Chevrolet Ave Unit 2
- 454 Middle St
- 112 Cass St Unit B
- 87 Ash St
- 10 Merrimac St
- 30 Spring St
- 74 Cass St
- 70 Lafayette Rd Unit 151/0009
- 238 Willard Ave
- 352 Miller Ave Unit 2
- 175 Middle Rd
- 53 Austin St
- 621 Islington St Unit C
- 621 Islington St Unit B
- 314 Islington St Unit 6
- 198 Islington St Unit 1
- 30 Cate St Unit 11
- 50 Cate St Unit 12
- 50 Cate St Unit 15






