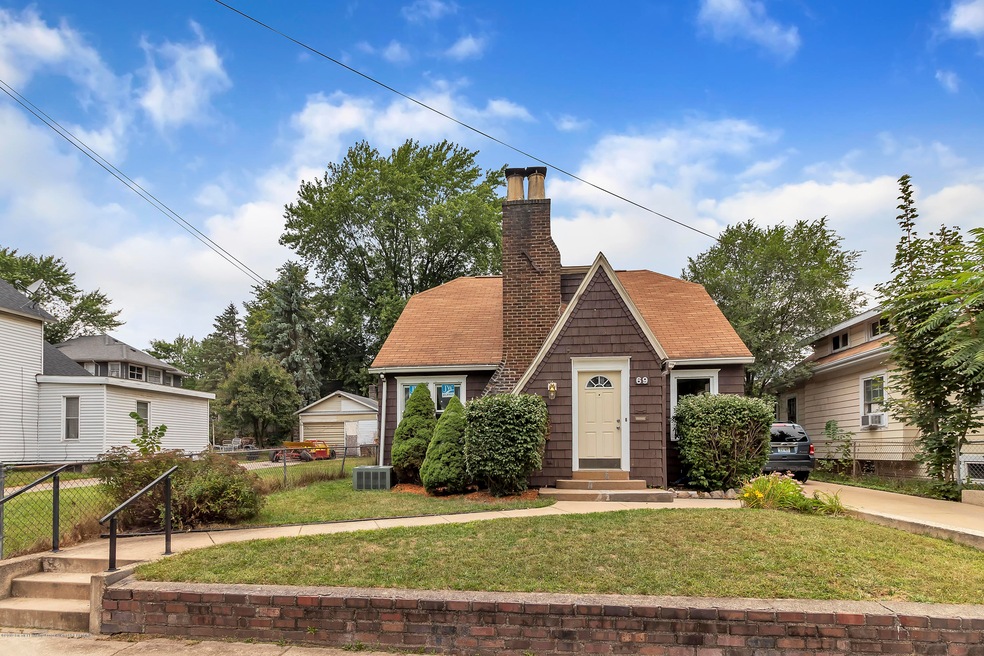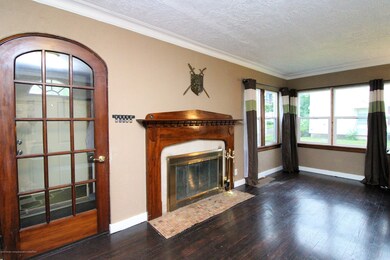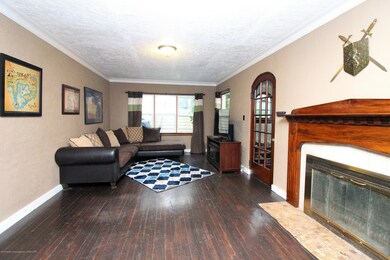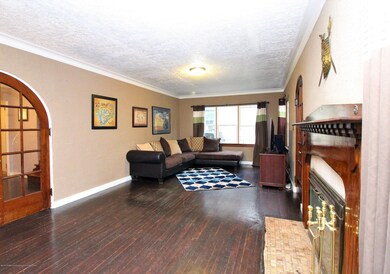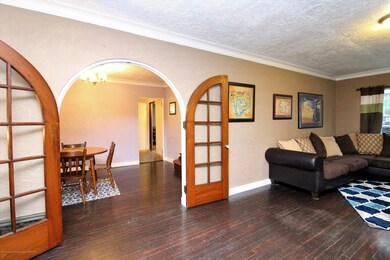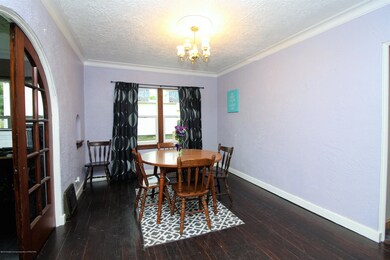
69 Perry St Battle Creek, MI 49017
Estimated Value: $101,000 - $115,000
Highlights
- Deck
- Formal Dining Room
- Entrance Foyer
- Covered patio or porch
- Living Room
- Shed
About This Home
As of October 2019Prepare yourself to fall in love! This 3 bedroom, 2 bath home is full of character with over 1400 sqft of finished space. The living room features a cozy entryway, wood-burning fireplace, and arched glass doors leading into the formal dining room. Just past the wood staircase is the kitchen with all appliances included, and the original milk delivery doors! First floor also features mud room, full bathroom and large bedroom. Upstairs you'll find a full bathroom, bedroom with newly replaced carpet, and third bedroom (used as master) which includes a bonus room/closet. Basement has semi-finished room, huge laundry area, and workshop. WINDOWS HAVE RECENTLY BEEN REPLACED! Back yard includes shed and pergola. Located near shopping, dining, parks, & highways, this home is ready to move right in!
Last Agent to Sell the Property
DeLong and Co. License #6502382220 Listed on: 09/04/2019
Home Details
Home Type
- Single Family
Est. Annual Taxes
- $745
Year Built
- Built in 1910 | Remodeled
Lot Details
- 4,487 Sq Ft Lot
- Lot Dimensions are 45x100
Home Design
- Shingle Roof
- Wood Siding
- Shingle Siding
Interior Spaces
- 1,428 Sq Ft Home
- 2-Story Property
- Wood Burning Fireplace
- Entrance Foyer
- Living Room
- Formal Dining Room
- Fire and Smoke Detector
- Gas Dryer Hookup
Kitchen
- Electric Oven
- Range
- Microwave
- Laminate Countertops
Bedrooms and Bathrooms
- 3 Bedrooms
Partially Finished Basement
- Basement Fills Entire Space Under The House
- Natural lighting in basement
Parking
- No Garage
- Private Parking
Outdoor Features
- Deck
- Covered patio or porch
- Shed
Utilities
- Forced Air Heating and Cooling System
- Heating System Uses Natural Gas
- Gas Water Heater
- High Speed Internet
- Cable TV Available
Community Details
- Riverview Subdivision
Ownership History
Purchase Details
Home Financials for this Owner
Home Financials are based on the most recent Mortgage that was taken out on this home.Purchase Details
Purchase Details
Purchase Details
Similar Homes in Battle Creek, MI
Home Values in the Area
Average Home Value in this Area
Purchase History
| Date | Buyer | Sale Price | Title Company |
|---|---|---|---|
| Akins Audrey K | $62,000 | Bell Title Agency Of Okemos | |
| Dean Ashley | -- | None Available | |
| Monarch Community Bank | $51,879 | None Available | |
| -- | -- | -- |
Mortgage History
| Date | Status | Borrower | Loan Amount |
|---|---|---|---|
| Open | Akins Audrey K | $63,000 | |
| Closed | Akins Audrey K | $60,877 | |
| Previous Owner | Griffin Floyd | $18,000 | |
| Previous Owner | Griffin Floyd | $15,000 | |
| Previous Owner | Griffin Floyd | $37,100 | |
| Previous Owner | Griffin Floyd | $25,000 | |
| Previous Owner | Griffin Floyd | $15,000 |
Property History
| Date | Event | Price | Change | Sq Ft Price |
|---|---|---|---|---|
| 10/11/2019 10/11/19 | Sold | $62,000 | +3.3% | $43 / Sq Ft |
| 09/07/2019 09/07/19 | Pending | -- | -- | -- |
| 09/04/2019 09/04/19 | For Sale | $60,000 | +300.0% | $42 / Sq Ft |
| 02/16/2012 02/16/12 | Sold | $15,000 | -16.2% | $12 / Sq Ft |
| 02/06/2012 02/06/12 | Pending | -- | -- | -- |
| 01/23/2012 01/23/12 | For Sale | $17,900 | -- | $14 / Sq Ft |
Tax History Compared to Growth
Tax History
| Year | Tax Paid | Tax Assessment Tax Assessment Total Assessment is a certain percentage of the fair market value that is determined by local assessors to be the total taxable value of land and additions on the property. | Land | Improvement |
|---|---|---|---|---|
| 2024 | $1,064 | $38,883 | $0 | $0 |
| 2023 | $1,216 | $35,662 | $0 | $0 |
| 2022 | $961 | $29,854 | $0 | $0 |
| 2021 | $1,147 | $27,522 | $0 | $0 |
| 2020 | $741 | $24,214 | $0 | $0 |
| 2019 | $764 | $18,631 | $0 | $0 |
| 2018 | $764 | $15,933 | $686 | $15,247 |
| 2017 | $848 | $21,467 | $0 | $0 |
| 2016 | $846 | $20,318 | $0 | $0 |
| 2015 | $829 | $23,925 | $1,638 | $22,287 |
| 2014 | $829 | $17,996 | $1,638 | $16,358 |
Agents Affiliated with this Home
-
Laura DeLong

Seller's Agent in 2019
Laura DeLong
DeLong and Co.
(517) 663-2710
3 in this area
283 Total Sales
-
William Coats

Seller's Agent in 2012
William Coats
Berkshire Hathaway HomeServices Michigan Real Estate
(517) 617-1979
111 in this area
280 Total Sales
-

Buyer's Agent in 2012
Cathy Kreter
Jaqua REALTORS
(269) 317-7735
38 in this area
43 Total Sales
-
C
Buyer's Agent in 2012
Catherine Kreter
Berkshire Hathaway HomeServices Michigan Real Estate
Map
Source: Greater Lansing Association of Realtors®
MLS Number: 240479
APN: 7490-00-037-0
- 15 Broad St S
- 25 East Ave S
- 84 Magnolia Ave
- 38 East Ave N
- 85 Mckinley Ave S
- 48 Union St N
- 120 Radley St
- 81 & 79 S Mckinley
- 29 Wren St
- 45 Merritt St
- 28 Orchard Place
- 132 Union St N
- 131 Mckinley Ave N
- 25 Orchard Place
- 31 Orchard Place
- 723 Capital Ave NE
- 40 Poplar St
- 140 East Ave N
- 28 Convis St
- 176 Union St N
