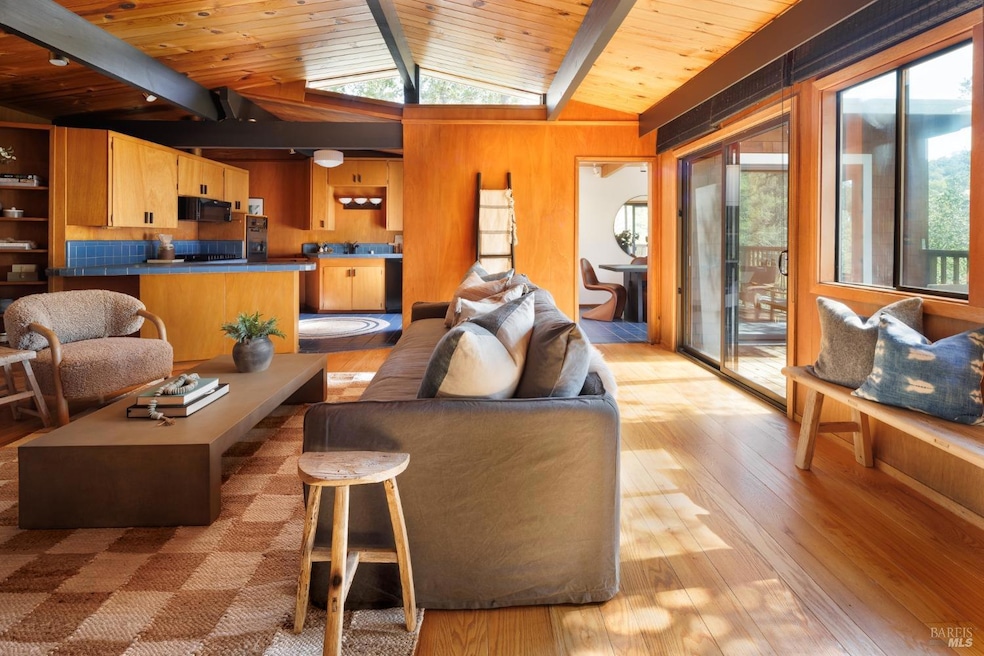
69 Pine Dr Fairfax, CA 94930
Highlights
- Midcentury Modern Architecture
- Main Floor Primary Bedroom
- Living Room with Attached Deck
- Manor Elementary School Rated A-
- Park or Greenbelt View
- Beamed Ceilings
About This Home
As of March 2025Welcome to 69 Pine Drive in Fairfax. Situated on a quiet street facing south with gorgeous all day sun, privacy and open vistas across the canyon. The home, originally build in 1960, is classic mid-century with vaulted ceilings, exposed beams and wood paneling. The main level features a spacious living room with a focal point around the wood-burning fireplace. A wall of windows and a sliding door takes you to the view-facing deck which boasts total privacy and terrific sun exposure. The open kitchen is both contemporary and retro, with classic period cabinetry and tile and flows to a generous dining room, which also has access out to the deck. The primary suite is on this level as well with vaulted ceilings, ample closet space and an en-suite bathroom. The bedroom faces another deck, perfect for lounging. Down a level are the two additional bedrooms which have been updated with new finishes throughout. The two bedrooms share a bathroom, and there is a terrific office nook on this level as well, in addition to access to the lower section of the property. There is a two car garage as well as off-street parking for one additional car. Open space, including hiking trails are located nearby, but equally convenient are all of the local amenities that Fairfax has to offer.
Home Details
Home Type
- Single Family
Est. Annual Taxes
- $14,738
Year Built
- Built in 1960
Lot Details
- 6,752 Sq Ft Lot
- Low Maintenance Yard
Parking
- 2 Car Garage
- Enclosed Parking
- Front Facing Garage
- Garage Door Opener
Home Design
- Midcentury Modern Architecture
Interior Spaces
- 1,707 Sq Ft Home
- 2-Story Property
- Beamed Ceilings
- Wood Burning Fireplace
- Fireplace With Gas Starter
- Brick Fireplace
- Family Room
- Living Room with Attached Deck
- Formal Dining Room
- Park or Greenbelt Views
- Laundry in Garage
Bedrooms and Bathrooms
- 3 Bedrooms
- Primary Bedroom on Main
- Bathroom on Main Level
- 2 Full Bathrooms
Utilities
- Central Heating and Cooling System
Listing and Financial Details
- Assessor Parcel Number 003-101-07
Ownership History
Purchase Details
Home Financials for this Owner
Home Financials are based on the most recent Mortgage that was taken out on this home.Purchase Details
Home Financials for this Owner
Home Financials are based on the most recent Mortgage that was taken out on this home.Similar Homes in Fairfax, CA
Home Values in the Area
Average Home Value in this Area
Purchase History
| Date | Type | Sale Price | Title Company |
|---|---|---|---|
| Grant Deed | $1,150,000 | Old Republic Title | |
| Grant Deed | $899,500 | Old Republic Title Company |
Mortgage History
| Date | Status | Loan Amount | Loan Type |
|---|---|---|---|
| Previous Owner | $250,000 | Credit Line Revolving | |
| Previous Owner | $250,000 | Credit Line Revolving | |
| Previous Owner | $250,000 | Credit Line Revolving |
Property History
| Date | Event | Price | Change | Sq Ft Price |
|---|---|---|---|---|
| 07/23/2025 07/23/25 | For Sale | $1,195,000 | +3.9% | $700 / Sq Ft |
| 03/18/2025 03/18/25 | Sold | $1,150,000 | -4.1% | $674 / Sq Ft |
| 03/04/2025 03/04/25 | Pending | -- | -- | -- |
| 01/17/2025 01/17/25 | Price Changed | $1,199,000 | -4.0% | $702 / Sq Ft |
| 11/02/2024 11/02/24 | Price Changed | $1,249,000 | -7.5% | $732 / Sq Ft |
| 10/08/2024 10/08/24 | For Sale | $1,350,000 | +50.1% | $791 / Sq Ft |
| 09/25/2020 09/25/20 | Sold | $899,200 | 0.0% | $527 / Sq Ft |
| 09/16/2020 09/16/20 | Pending | -- | -- | -- |
| 09/06/2020 09/06/20 | For Sale | $899,200 | -- | $527 / Sq Ft |
Tax History Compared to Growth
Tax History
| Year | Tax Paid | Tax Assessment Tax Assessment Total Assessment is a certain percentage of the fair market value that is determined by local assessors to be the total taxable value of land and additions on the property. | Land | Improvement |
|---|---|---|---|---|
| 2025 | $14,738 | $993,312 | $541,210 | $452,102 |
| 2024 | $14,738 | $954,231 | $530,600 | $423,631 |
| 2023 | $14,555 | $935,527 | $520,200 | $415,327 |
| 2022 | $14,384 | $917,184 | $510,000 | $407,184 |
| 2021 | $14,063 | $899,200 | $500,000 | $399,200 |
| 2020 | $4,756 | $154,362 | $20,736 | $133,626 |
| 2019 | $4,539 | $151,335 | $20,329 | $131,006 |
| 2018 | $4,092 | $141,352 | $19,918 | $121,434 |
| 2017 | $3,970 | $138,581 | $19,527 | $119,054 |
| 2016 | $3,787 | $135,864 | $19,144 | $116,720 |
| 2015 | $3,704 | $133,824 | $18,857 | $114,967 |
| 2014 | $3,464 | $131,202 | $18,487 | $112,715 |
Agents Affiliated with this Home
-
Allison Salzer

Seller's Agent in 2025
Allison Salzer
Compass
(415) 297-2110
3 in this area
66 Total Sales
-
Eric Mcfarland

Seller's Agent in 2025
Eric Mcfarland
The Agency
(917) 685-8369
6 in this area
95 Total Sales
-
Melissa Lyckberg

Seller's Agent in 2020
Melissa Lyckberg
Coldwell Banker Realty
(415) 461-3000
2 in this area
21 Total Sales
-
Amy Diller

Seller Co-Listing Agent in 2020
Amy Diller
Coldwell Banker Realty
(415) 716-1659
3 in this area
130 Total Sales
-
Eric Blomendale

Buyer's Agent in 2020
Eric Blomendale
Coldwell Banker Realty
(415) 599-9094
2 in this area
30 Total Sales
Map
Source: Bay Area Real Estate Information Services (BAREIS)
MLS Number: 324080064
APN: 003-101-07
