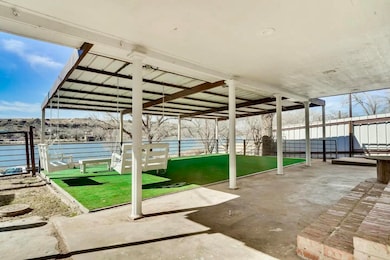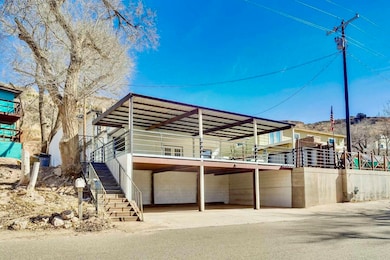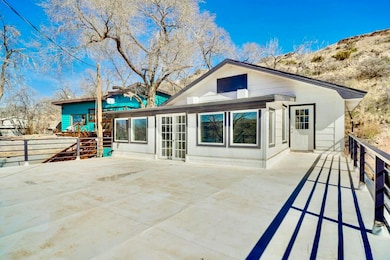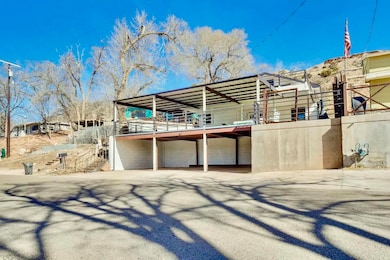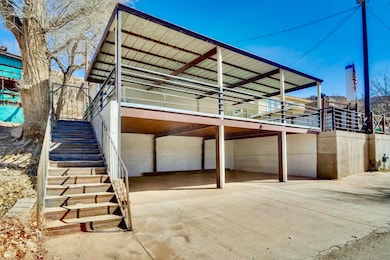
69 Pony Express Trail Lubbock, TX 79404
Estimated payment $2,350/month
Highlights
- Boating
- Fishing
- Waterfront
- Property is near a marina
- Gated Community
- No HOA
About This Home
Don't miss out on this exceptional home with stunning views of Buffalo Springs Lake! It's rare to find such a spacious property just across from the water. With 4 bedrooms, 3 bathrooms, 2 living areas, and 2 outdoor patios, this home has everything you need to live and entertain at the lake. Whether you're hosting guests or relaxing with family, this home offers the perfect space to enjoy the serene beauty of the lake. Start your day with a cup of coffee on one of the outdoor patios, or unwind under the stars in the evening. The covered patio is ideal for outdoor games like corn hole, grilling, or simply enjoying the fresh air in your porch swing. You will also have a 3-car carport, a convenient space your vehicles, kayaks, and ATVs. Buffalo Springs offers an oasis in West Texas, come be a part of it!
Home Details
Home Type
- Single Family
Est. Annual Taxes
- $2,936
Year Built
- Built in 1966 | Remodeled
Lot Details
- 5,811 Sq Ft Lot
- Waterfront
Parking
- 3 Attached Carport Spaces
Home Design
- Composition Roof
Interior Spaces
- 2,000 Sq Ft Home
- Fireplace
- Laundry Room
- Property Views
Kitchen
- Electric Range
- Microwave
- Dishwasher
Flooring
- Tile
- Vinyl
Bedrooms and Bathrooms
- 4 Bedrooms
- 3 Full Bathrooms
Outdoor Features
- Property is near a marina
- Balcony
- Covered patio or porch
Utilities
- Central Heating and Cooling System
- Electric Water Heater
- Cable TV Available
Listing and Financial Details
- Assessor Parcel Number R80037
Community Details
Recreation
- Boating
- Fishing
- Park
Additional Features
- No Home Owners Association
- Gated Community
Map
Home Values in the Area
Average Home Value in this Area
Tax History
| Year | Tax Paid | Tax Assessment Tax Assessment Total Assessment is a certain percentage of the fair market value that is determined by local assessors to be the total taxable value of land and additions on the property. | Land | Improvement |
|---|---|---|---|---|
| 2024 | $2,936 | $173,466 | $0 | $173,466 |
| 2023 | $3,174 | $181,440 | $0 | $181,440 |
| 2022 | $3,525 | $193,901 | $0 | $193,901 |
| 2021 | $2,998 | $165,541 | $0 | $165,541 |
| 2020 | $2,113 | $116,496 | $0 | $116,496 |
| 2019 | $3,179 | $165,765 | $0 | $165,765 |
| 2018 | $2,910 | $152,488 | $0 | $152,488 |
| 2017 | $2,649 | $136,436 | $0 | $136,436 |
| 2016 | $2,507 | $136,436 | $0 | $136,436 |
| 2015 | $1,675 | $132,508 | $0 | $132,508 |
| 2014 | $1,675 | $106,703 | $0 | $106,703 |
Property History
| Date | Event | Price | Change | Sq Ft Price |
|---|---|---|---|---|
| 03/08/2025 03/08/25 | For Sale | $375,000 | -- | $188 / Sq Ft |
Purchase History
| Date | Type | Sale Price | Title Company |
|---|---|---|---|
| Vendors Lien | -- | Hub City Title | |
| Deed | -- | -- | |
| Deed | -- | -- | |
| Deed | -- | -- |
Mortgage History
| Date | Status | Loan Amount | Loan Type |
|---|---|---|---|
| Open | $177,675 | Future Advance Clause Open End Mortgage | |
| Closed | $166,500 | New Conventional |
Similar Homes in Lubbock, TX
Source: Lubbock Association of REALTORS®
MLS Number: 202551476
APN: R80037
- 71 Pony Express Trail
- 575 Comanche Dr
- 46 Comanche Dr
- 232 Bull Rider Rd
- 585 Comanche Dr
- 112 Pony Express Trail
- 99 Pony Express Trail
- 116 Pony Express Trail
- 236 Bull Rider Rd
- 308 Palomino Dr
- 119 Pony Express Trail
- 551 Comanche Dr
- 329 Mesa Dr
- 21 Comanche Dr
- 616 Comanche Dr
- 291 Cheyenne Ln
- 148 Pony Express Trail
- 251 Lariat Loop
- 256 Lariat Loop
- 98 S Lakeshore Dr

