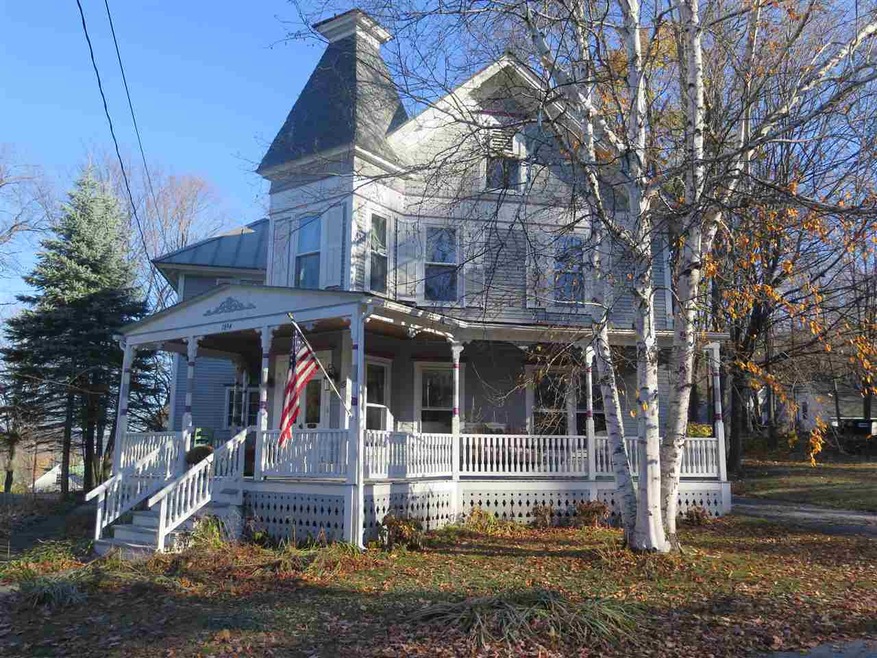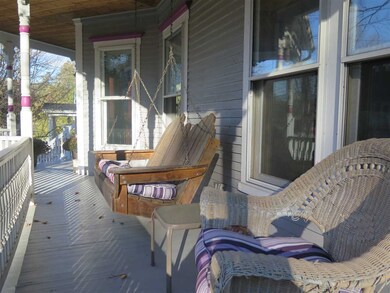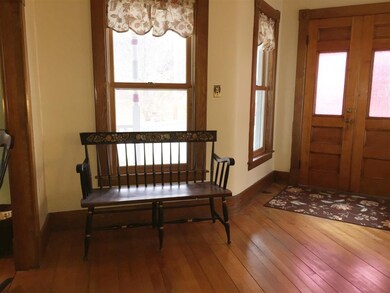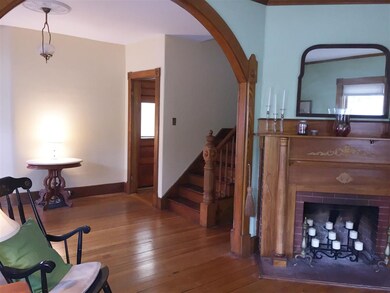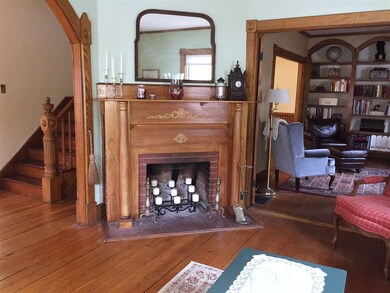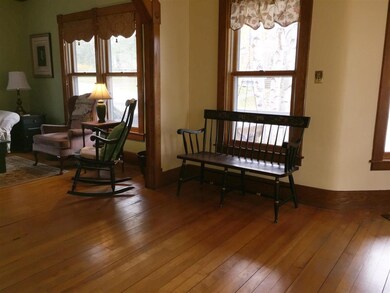
69 Prospect St Northfield, VT 05663
Estimated Value: $388,000 - $413,905
Highlights
- Deck
- Victorian Architecture
- Porch
- Softwood Flooring
- Attic
- 1 Car Attached Garage
About This Home
As of February 2017Proudly offered for sale by Green Light Real Estate. Call 802-225-6425, or email info@GreenLight-RealEstate.com for more information.
Last Agent to Sell the Property
Green Light Real Estate License #081.0078511 Listed on: 11/01/2016
Last Buyer's Agent
Tom Mowatt
Four Seasons Sotheby's Int'l Realty License #081.0093898

Home Details
Home Type
- Single Family
Year Built
- Built in 1894
Lot Details
- 8,712 Sq Ft Lot
- Lot Sloped Up
- Property is zoned village
Parking
- 1 Car Attached Garage
- Driveway
Home Design
- Victorian Architecture
- Concrete Foundation
- Shingle Roof
- Membrane Roofing
- Metal Roof
- Wood Siding
Interior Spaces
- 3-Story Property
- Woodwork
- Ceiling Fan
- Wood Burning Fireplace
- Unfinished Basement
- Interior Basement Entry
- Laundry on main level
- Attic
Kitchen
- Electric Range
- Dishwasher
Flooring
- Softwood
- Laminate
Bedrooms and Bathrooms
- 4 Bedrooms
- Walk-In Closet
Home Security
- Carbon Monoxide Detectors
- Fire and Smoke Detector
Outdoor Features
- Deck
- Porch
Utilities
- Forced Air Heating System
- Heating System Uses Oil
- Heating System Uses Wood
- Electric Water Heater
- High Speed Internet
- Phone Available
- Cable TV Available
Ownership History
Purchase Details
Similar Homes in Northfield, VT
Home Values in the Area
Average Home Value in this Area
Purchase History
| Date | Buyer | Sale Price | Title Company |
|---|---|---|---|
| Beal Katherine L | $185,000 | -- |
Property History
| Date | Event | Price | Change | Sq Ft Price |
|---|---|---|---|---|
| 02/01/2017 02/01/17 | Sold | $223,000 | -3.0% | $77 / Sq Ft |
| 12/07/2016 12/07/16 | Pending | -- | -- | -- |
| 11/01/2016 11/01/16 | For Sale | $230,000 | -- | $80 / Sq Ft |
Tax History Compared to Growth
Tax History
| Year | Tax Paid | Tax Assessment Tax Assessment Total Assessment is a certain percentage of the fair market value that is determined by local assessors to be the total taxable value of land and additions on the property. | Land | Improvement |
|---|---|---|---|---|
| 2024 | $3,747 | $251,200 | $30,400 | $220,800 |
| 2023 | $3,747 | $251,200 | $30,400 | $220,800 |
| 2022 | $6,472 | $251,200 | $30,400 | $220,800 |
| 2021 | $6,676 | $251,200 | $30,400 | $220,800 |
| 2020 | $6,475 | $251,200 | $30,400 | $220,800 |
| 2019 | $6,062 | $251,200 | $30,400 | $220,800 |
| 2018 | $6,015 | $251,200 | $30,400 | $220,800 |
| 2017 | $6,907 | $286,000 | $30,400 | $255,600 |
| 2016 | $6,769 | $286,000 | $30,400 | $255,600 |
Agents Affiliated with this Home
-
Ray Mikus

Seller's Agent in 2017
Ray Mikus
Green Light Real Estate
(802) 279-2403
24 in this area
95 Total Sales
-
T
Buyer's Agent in 2017
Tom Mowatt
Four Seasons Sotheby's Int'l Realty
(802) 461-6685
Map
Source: PrimeMLS
MLS Number: 4607741
APN: 441-139-11787
- 274 S Main St
- 304 Wall St
- 135 Cross St
- 33 Upper Vine St
- 434 Dickinson Dr
- 11 Thrush Ln
- 196 Lovers Ln
- 37 Dickinson Dr
- 81 Davis Ave
- 38 Moody Ln
- 285 Chandler Rd
- 17 Tracy Hill Rd
- 196 Adams Hill
- 721 Vermont 12
- 64 Bellemore Rd
- 221 Haskins Terrace
- 122 Wallace Rd
- 256 Pine Hill Dr
- 419 Cold Spring Rd
- 1858 Vermont 12
