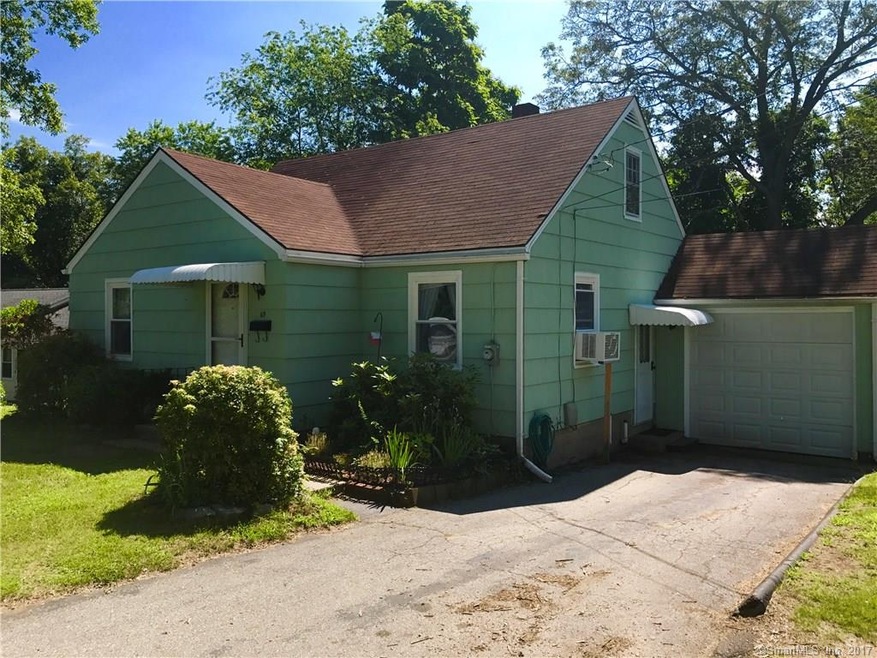
69 S 4th Ave Taftville, CT 06380
Taftville NeighborhoodEstimated Value: $260,000 - $365,000
Highlights
- Cape Cod Architecture
- Attic
- Enclosed patio or porch
- Covered Deck
- No HOA
- 1 Car Attached Garage
About This Home
As of October 2017Move right in to this 3 bedroom adorable cape in a desired neighborhood. The interior features hardwood floors throughout and an updated kitchen! Spacious dining room leading out on to an enclosed porch. Perfect for entertaining! Don't miss this one! Sure to go fast!
Last Agent to Sell the Property
William Pitt Sotheby's Int'l License #RES.0797962 Listed on: 08/23/2017

Home Details
Home Type
- Single Family
Est. Annual Taxes
- $4,195
Year Built
- Built in 1951
Lot Details
- 0.52 Acre Lot
- Level Lot
- Many Trees
Home Design
- Cape Cod Architecture
- Concrete Foundation
- Frame Construction
- Asphalt Shingled Roof
- Clap Board Siding
Interior Spaces
- 1,404 Sq Ft Home
- Concrete Flooring
- Attic or Crawl Hatchway Insulated
- Dryer
Kitchen
- Gas Range
- Microwave
Bedrooms and Bathrooms
- 3 Bedrooms
- 1 Full Bathroom
Basement
- Walk-Out Basement
- Basement Fills Entire Space Under The House
- Crawl Space
Parking
- 1 Car Attached Garage
- Parking Deck
- Driveway
Outdoor Features
- Covered Deck
- Enclosed patio or porch
Schools
- Pboe Elementary School
- Norwich Free Academy High School
Utilities
- Window Unit Cooling System
- Baseboard Heating
- Heating System Uses Oil
- Oil Water Heater
- Fuel Tank Located in Basement
Community Details
- No Home Owners Association
Ownership History
Purchase Details
Purchase Details
Home Financials for this Owner
Home Financials are based on the most recent Mortgage that was taken out on this home.Similar Homes in Taftville, CT
Home Values in the Area
Average Home Value in this Area
Purchase History
| Date | Buyer | Sale Price | Title Company |
|---|---|---|---|
| Prescott James H | -- | -- | |
| Prescott James H | -- | -- | |
| Prescott James H | -- | -- |
Mortgage History
| Date | Status | Borrower | Loan Amount |
|---|---|---|---|
| Previous Owner | Prescott James H | $130,198 |
Property History
| Date | Event | Price | Change | Sq Ft Price |
|---|---|---|---|---|
| 10/27/2017 10/27/17 | Sold | $132,600 | +2.1% | $94 / Sq Ft |
| 09/22/2017 09/22/17 | Pending | -- | -- | -- |
| 09/18/2017 09/18/17 | Price Changed | $129,900 | -3.7% | $93 / Sq Ft |
| 08/23/2017 08/23/17 | For Sale | $134,900 | -- | $96 / Sq Ft |
Tax History Compared to Growth
Tax History
| Year | Tax Paid | Tax Assessment Tax Assessment Total Assessment is a certain percentage of the fair market value that is determined by local assessors to be the total taxable value of land and additions on the property. | Land | Improvement |
|---|---|---|---|---|
| 2024 | $5,629 | $169,300 | $41,700 | $127,600 |
| 2023 | $4,365 | $104,300 | $30,000 | $74,300 |
| 2022 | $4,399 | $104,300 | $30,000 | $74,300 |
| 2021 | $4,417 | $104,300 | $30,000 | $74,300 |
| 2020 | $3,768 | $88,900 | $30,000 | $58,900 |
| 2019 | $3,576 | $88,000 | $30,000 | $58,000 |
| 2018 | $3,590 | $86,600 | $29,600 | $57,000 |
| 2017 | $3,477 | $85,500 | $29,600 | $55,900 |
| 2016 | $3,564 | $85,500 | $29,600 | $55,900 |
| 2015 | $3,539 | $85,500 | $29,600 | $55,900 |
| 2014 | $3,338 | $85,500 | $29,600 | $55,900 |
Agents Affiliated with this Home
-
Kathy Pupa

Seller's Agent in 2017
Kathy Pupa
William Pitt
(860) 608-0041
60 Total Sales
-
Amy Visciglia

Buyer's Agent in 2017
Amy Visciglia
Beacon Realty Group LLC
(860) 705-8370
13 Total Sales
Map
Source: SmartMLS
MLS Number: 170007967
APN: NORW-000047-000002-000051
- 1 Terrace Ave
- 324 Norwich Ave
- 15 Germania Ave
- 39 Hunters Ave
- 44 Hunters Ave
- 83-85 Providence St
- 22-26 Hunters Ave
- 20 Beauregard St
- 22-24 N A St
- 19 Laporte Dr
- 22 N A St
- 37 Prentice St
- 210 Bundy Hill Rd Unit LOT 14
- 50 Norwich Ave
- 99 Old Canterbury Turnpike
- 3 Yorkshire St
- 8 3rd St Unit 10
- 10 Belleau Ave
- 227 Hunters Rd
- 54 Lorenzo St
