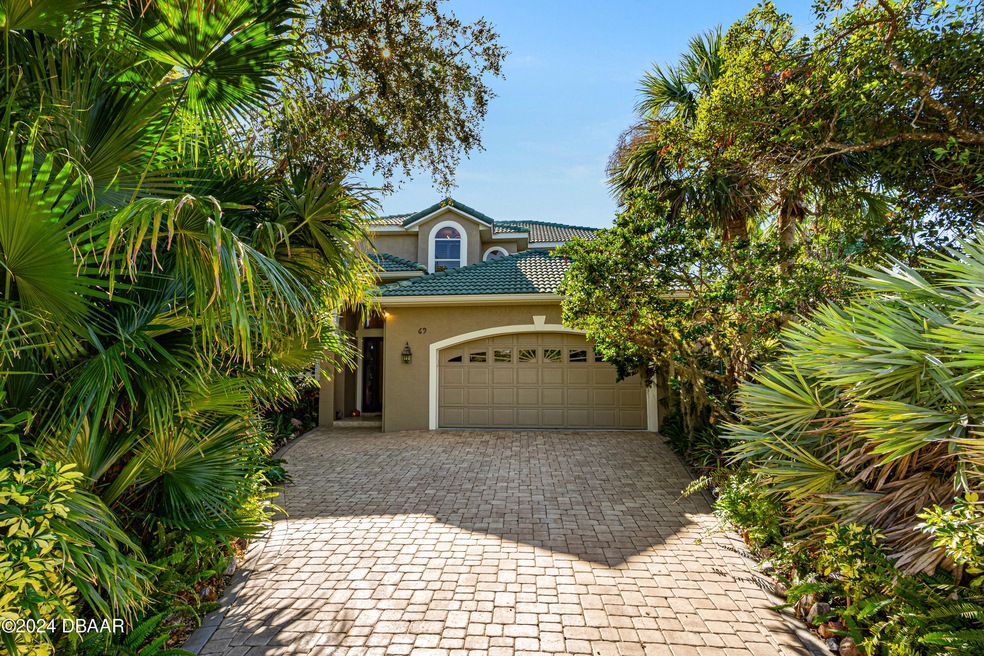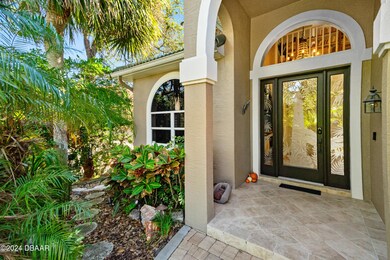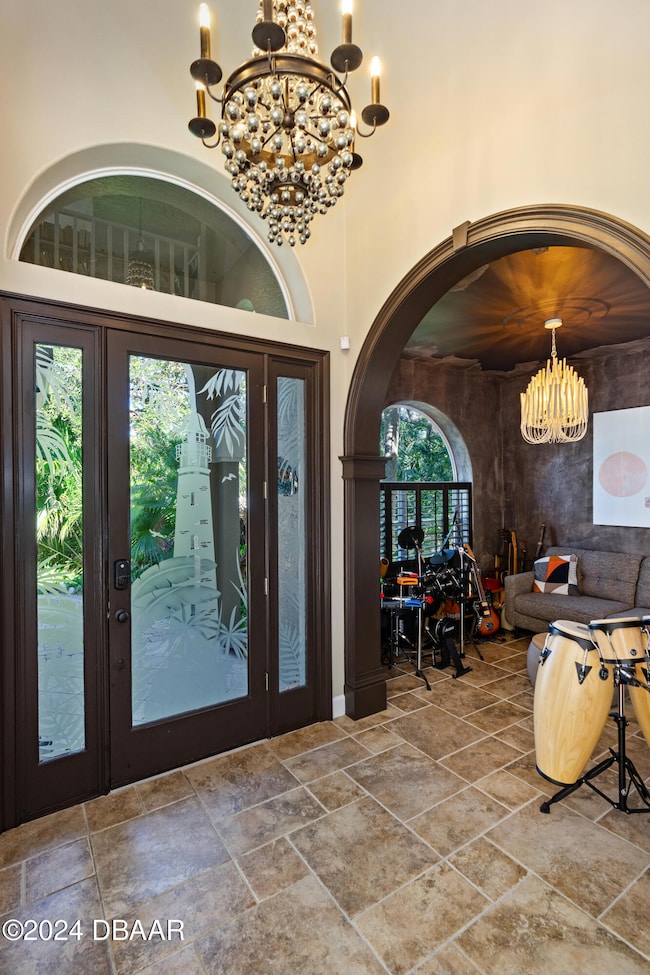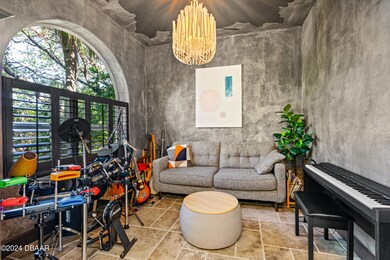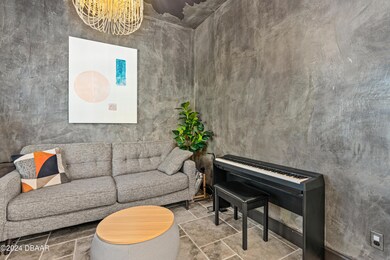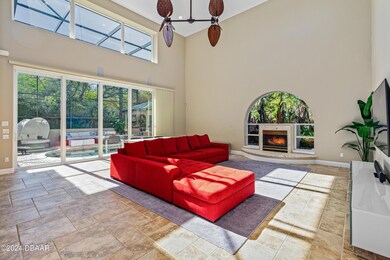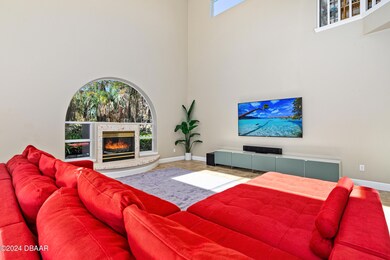
69 S Turn Cir Ponce Inlet, FL 32127
Highlights
- Open Floorplan
- Deck
- No HOA
- Spruce Creek High School Rated A-
- Contemporary Architecture
- Screened Porch
About This Home
As of May 2025Show Stopper! This stunning pool home offers breathtaking views of the iconic Ponce Inlet Lighthouse and is perfectly positioned on a quiet, architecturally controlled dead-end street with a walkway to the beach. Enjoy the ideal blend of privacy and accessibility with an easy walk to the ocean, lighthouse, Intracoastal Waterway, and local spots for fishing, surfing, boating, biking, and dining. This Home features natural Florida landscaping with coquina walls, and native foliage that combines beauty with low maintenance. Inside, the chef's dream kitchen shines with Monogram appliances, double wall ovens, a warming drawer, a French-door refrigerator, a microwave drawer, and a large granite island complete with a wine fridge and prep sink. Relax in the spacious living room or take the entertainment outdoors, where piped propane fuels a built-in DCS grill and a custom firepit. The luxurious primary suite includes an ensuite bath with double sinks, a large walk-in shower, and spacious walk-in closets. Plantation shutters add charm and sophistication. The outdoor oasis boasts an amazing pool with a pebble finish, a stone waterfall, and a two-story screened enclosure. A convenient half bath serves the pool area. For the ultimate retreat, head to the expansive rooftop deck to enjoy panoramic views of the ocean, lighthouse, and lush surroundingsperfect for sipping coffee at sunrise or unwinding with evening cocktails. This unique coastal home embodies the best of the Florida lifestyle.All measurements and information deemed reliable but not guaranteed. Buyers and Realtors are encouraged to verify.
Last Agent to Sell the Property
Realty Pros Assured License #3064556 Listed on: 11/24/2024
Home Details
Home Type
- Single Family
Est. Annual Taxes
- $12,424
Year Built
- Built in 1995
Lot Details
- 10,454 Sq Ft Lot
- Cul-De-Sac
- North Facing Home
Parking
- 2 Car Attached Garage
Home Design
- Contemporary Architecture
- Slab Foundation
- Tile Roof
- Concrete Block And Stucco Construction
- Block And Beam Construction
Interior Spaces
- 2,576 Sq Ft Home
- 2-Story Property
- Open Floorplan
- Ceiling Fan
- Entrance Foyer
- Living Room
- Den
- Screened Porch
- Utility Room
Kitchen
- Breakfast Bar
- Double Oven
- Gas Cooktop
- Microwave
- Dishwasher
- Kitchen Island
- Disposal
Flooring
- Carpet
- Tile
Bedrooms and Bathrooms
- 3 Bedrooms
Laundry
- Laundry in unit
- Washer and Electric Dryer Hookup
Outdoor Features
- Balcony
- Deck
- Screened Patio
Utilities
- Central Heating and Cooling System
Community Details
- No Home Owners Association
Listing and Financial Details
- Homestead Exemption
- Assessor Parcel Number 6430-23-00-0250
Ownership History
Purchase Details
Home Financials for this Owner
Home Financials are based on the most recent Mortgage that was taken out on this home.Purchase Details
Home Financials for this Owner
Home Financials are based on the most recent Mortgage that was taken out on this home.Purchase Details
Home Financials for this Owner
Home Financials are based on the most recent Mortgage that was taken out on this home.Purchase Details
Home Financials for this Owner
Home Financials are based on the most recent Mortgage that was taken out on this home.Purchase Details
Home Financials for this Owner
Home Financials are based on the most recent Mortgage that was taken out on this home.Purchase Details
Home Financials for this Owner
Home Financials are based on the most recent Mortgage that was taken out on this home.Purchase Details
Similar Homes in the area
Home Values in the Area
Average Home Value in this Area
Purchase History
| Date | Type | Sale Price | Title Company |
|---|---|---|---|
| Warranty Deed | $1,090,000 | Professional Title | |
| Warranty Deed | $807,000 | Blue Ocean Title | |
| Warranty Deed | $921,000 | Professional Title Agency In | |
| Warranty Deed | $315,000 | -- | |
| Warranty Deed | $295,000 | -- | |
| Warranty Deed | $50,300 | -- | |
| Deed | $48,000 | -- |
Mortgage History
| Date | Status | Loan Amount | Loan Type |
|---|---|---|---|
| Previous Owner | $790,000 | New Conventional | |
| Previous Owner | $800,000 | New Conventional | |
| Previous Owner | $184,000 | Unknown | |
| Previous Owner | $200,000 | New Conventional | |
| Previous Owner | $686,000 | Fannie Mae Freddie Mac | |
| Previous Owner | $25,000 | Credit Line Revolving | |
| Previous Owner | $297,000 | New Conventional | |
| Previous Owner | $20,000 | Credit Line Revolving | |
| Previous Owner | $20,817 | New Conventional | |
| Previous Owner | $275,000 | Purchase Money Mortgage | |
| Previous Owner | $295,000 | No Value Available | |
| Previous Owner | $40,200 | No Value Available |
Property History
| Date | Event | Price | Change | Sq Ft Price |
|---|---|---|---|---|
| 05/27/2025 05/27/25 | Sold | $1,090,000 | -14.2% | $423 / Sq Ft |
| 04/14/2025 04/14/25 | Pending | -- | -- | -- |
| 03/19/2025 03/19/25 | Price Changed | $1,270,000 | -1.6% | $493 / Sq Ft |
| 02/04/2025 02/04/25 | Price Changed | $1,290,000 | -7.9% | $501 / Sq Ft |
| 11/24/2024 11/24/24 | For Sale | $1,400,000 | +74.8% | $543 / Sq Ft |
| 08/26/2019 08/26/19 | Sold | $800,700 | 0.0% | $276 / Sq Ft |
| 07/12/2019 07/12/19 | Pending | -- | -- | -- |
| 05/03/2019 05/03/19 | For Sale | $800,700 | -- | $276 / Sq Ft |
Tax History Compared to Growth
Tax History
| Year | Tax Paid | Tax Assessment Tax Assessment Total Assessment is a certain percentage of the fair market value that is determined by local assessors to be the total taxable value of land and additions on the property. | Land | Improvement |
|---|---|---|---|---|
| 2025 | $12,001 | $735,040 | -- | -- |
| 2024 | $12,001 | $714,325 | -- | -- |
| 2023 | $12,001 | $687,912 | $0 | $0 |
| 2022 | $11,160 | $667,876 | $0 | $0 |
| 2021 | $11,795 | $648,423 | $107,249 | $541,174 |
| 2020 | $12,533 | $643,647 | $107,249 | $536,398 |
| 2019 | $6,487 | $376,007 | $0 | $0 |
| 2018 | $6,458 | $368,996 | $0 | $0 |
| 2017 | $6,449 | $361,406 | $0 | $0 |
| 2016 | $6,569 | $353,973 | $0 | $0 |
| 2015 | $6,762 | $351,512 | $0 | $0 |
| 2014 | $6,872 | $348,722 | $0 | $0 |
Agents Affiliated with this Home
-
Cindy Harper

Seller's Agent in 2025
Cindy Harper
Realty Pros Assured
(386) 566-4747
4 in this area
187 Total Sales
-
Kelly Riggle
K
Seller Co-Listing Agent in 2025
Kelly Riggle
Realty Pros Assured
(386) 212-7333
10 in this area
141 Total Sales
-
Dayanis Purucker

Buyer's Agent in 2025
Dayanis Purucker
Oceans Luxury Realty Full Service LLC
(386) 315-4450
14 in this area
34 Total Sales
-
J
Seller's Agent in 2019
Jim Dinneen
Keller Williams Realty Florida Partners
-
Mike Gagliardi

Buyer's Agent in 2019
Mike Gagliardi
RE/MAX
(386) 316-5967
51 in this area
1,137 Total Sales
Map
Source: Daytona Beach Area Association of REALTORS®
MLS Number: 1206251
APN: 6430-23-00-0250
- 54 S Turn Cir
- 54 Rains Ct
- 116 Beach St
- 116 Rains Dr
- 120 Beach St
- 4873 S Atlantic Ave
- 110 Ocean Way Dr
- 4895 Sailfish Dr
- 4901 Sailfish Dr
- 55 Bay Harbour Dr
- 17 Mar Azul N
- 4852 S Peninsula Dr
- 29 Mar Azul N
- 32 Mar Azul N
- 34 Mar Azul N
- 36 Mar Azul N
- 13 Arena Blanca
- 0 River Front Land Unit O6083253
- 4799 S Atlantic Ave Unit 5030
- 4799 S Atlantic Ave Unit 3030
