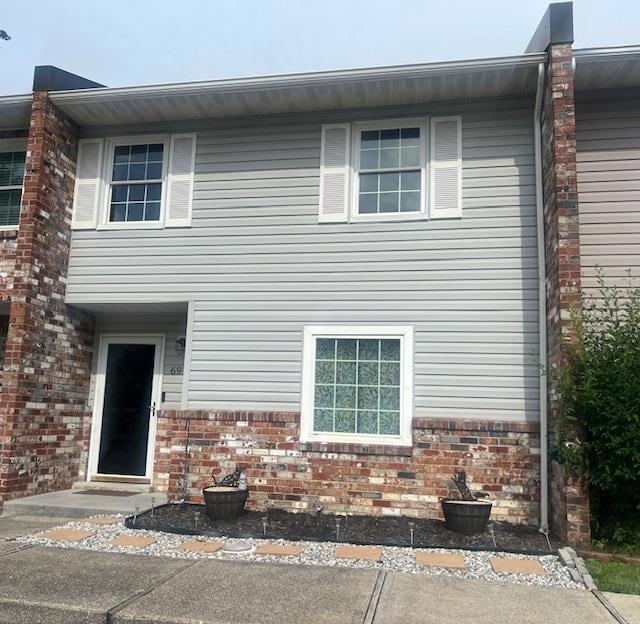69 Sedgewood Townhouses Bluefield, VA 24605
Estimated payment $1,067/month
Highlights
- Deck
- Cul-De-Sac
- Cooling Available
- Formal Dining Room
- Double Pane Windows
- Living Room
About This Home
MOTIVATED SELLER...Fall in Love with this beautifully updated 3 BR 2.5 BA townhouse in the heart of Bluefield Every inch has been refreshed with all new paint, brand new carpet, and freshly painted kitchen cabinets with modern hardware. Stylish new fixtures to brighten up every room, and two bathrooms feature upgraded bidet seats. This smoke free home is truly move in ready and can be sold furnished or unfurnished. Just pack your bags and settle in. Enjoy stress free living with no lawn care or snow removal required. Step out onto your private deck and soak in the peaceful views as the seasons change. CALL FOR YOUR SHOWING TODAY!! HOA fee's are paid through Dec. 2025
Listing Agent
OAK & STONE REALTY Brokerage Email: 3043207640, jessicajohnson@oakandstonerealtyllc.com License #WV0030205 Listed on: 07/07/2025

Townhouse Details
Home Type
- Townhome
Est. Annual Taxes
- $667
Year Built
- Built in 1977
Lot Details
- 4,792 Sq Ft Lot
- Cul-De-Sac
HOA Fees
- $100 Monthly HOA Fees
Parking
- Open Parking
Home Design
- Block Foundation
- Shingle Roof
- Vinyl Siding
Interior Spaces
- 1,536 Sq Ft Home
- 2-Story Property
- Ceiling Fan
- Fireplace Features Masonry
- Propane Fireplace
- Double Pane Windows
- Living Room
- Formal Dining Room
Kitchen
- Range with Range Hood
- Microwave
- Dishwasher
- Disposal
Bedrooms and Bathrooms
- 3 Bedrooms
- Primary Bedroom Upstairs
Laundry
- Laundry on upper level
- Dryer
- Washer
Home Security
Outdoor Features
- Deck
- Rain Gutters
Schools
- Dudley Elementary School
- Graham Middle School
- Graham High School
Utilities
- Cooling Available
- Heat Pump System
- Propane
- Electric Water Heater
- Cable TV Available
Additional Features
- Level Entry For Accessibility
- City Lot
Listing and Financial Details
- Assessor Parcel Number 024B103 0069
Community Details
Overview
- Sedgewood Subdivision
Security
- Storm Doors
Map
Home Values in the Area
Average Home Value in this Area
Tax History
| Year | Tax Paid | Tax Assessment Tax Assessment Total Assessment is a certain percentage of the fair market value that is determined by local assessors to be the total taxable value of land and additions on the property. | Land | Improvement |
|---|---|---|---|---|
| 2023 | $667 | $115,000 | $15,000 | $100,000 |
| 2022 | $667 | $115,000 | $15,000 | $100,000 |
| 2021 | $667 | $115,000 | $15,000 | $100,000 |
| 2020 | $667 | $115,000 | $15,000 | $100,000 |
| 2019 | $667 | $115,000 | $15,000 | $100,000 |
| 2018 | $667 | $115,000 | $15,000 | $100,000 |
| 2017 | -- | $96,600 | $12,000 | $84,600 |
| 2016 | -- | $96,600 | $12,000 | $84,600 |
| 2015 | -- | $96,600 | $12,000 | $84,600 |
| 2014 | -- | $96,600 | $12,000 | $84,600 |
| 2013 | -- | $96,600 | $12,000 | $84,600 |
Property History
| Date | Event | Price | Change | Sq Ft Price |
|---|---|---|---|---|
| 07/21/2025 07/21/25 | Price Changed | $164,900 | -2.9% | $107 / Sq Ft |
| 07/14/2025 07/14/25 | Price Changed | $169,900 | -2.9% | $111 / Sq Ft |
| 07/07/2025 07/07/25 | For Sale | $174,900 | +20.6% | $114 / Sq Ft |
| 12/08/2023 12/08/23 | Sold | $145,000 | -6.5% | $94 / Sq Ft |
| 11/01/2023 11/01/23 | For Sale | $155,000 | +6.9% | $101 / Sq Ft |
| 10/05/2023 10/05/23 | Off Market | $145,000 | -- | -- |
| 09/11/2023 09/11/23 | For Sale | $155,000 | +14.8% | $101 / Sq Ft |
| 05/30/2023 05/30/23 | Sold | $135,000 | -3.5% | $88 / Sq Ft |
| 05/28/2023 05/28/23 | Pending | -- | -- | -- |
| 04/24/2023 04/24/23 | For Sale | $139,900 | -- | $91 / Sq Ft |
Purchase History
| Date | Type | Sale Price | Title Company |
|---|---|---|---|
| Deed | $145,000 | None Listed On Document | |
| Warranty Deed | $135,000 | None Listed On Document | |
| Deed | $115,000 | Amrock |
Mortgage History
| Date | Status | Loan Amount | Loan Type |
|---|---|---|---|
| Open | $95,000 | New Conventional | |
| Previous Owner | $135,000 | New Conventional | |
| Previous Owner | $103,500 | New Conventional | |
| Previous Owner | $46,000 | Credit Line Revolving |
Source: Mercer-Tazewell County Board of REALTORS®
MLS Number: 55291
APN: 024B103-0069
- 529 Summit St
- 900 Tanager Dr
- 658 Tanager Dr
- 245 Mountvista Ct
- 110 Hillcrest Dr
- 12 Fairlane Dr
- 333 Circle Dr
- 305 Riverview Dr
- 112 Pleasantview Dr
- 1907 Tazewell Ave
- 206 Montrose St
- 1608 Virginia Ave
- 1912 Virginia Ave
- 1118 Virginia Ave
- 101 Aden St
- 102 Roscoe St
- 2049 Lee Ave
- 319 S College Ave
- 58A Oneida Peak Rd
- 58 A Oneida Peak Rd






