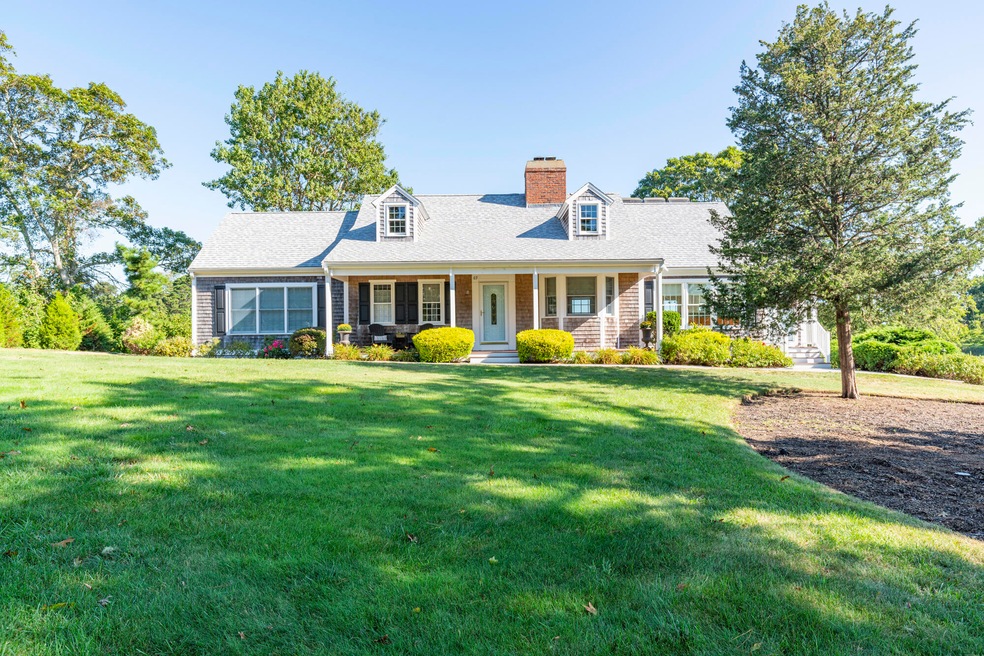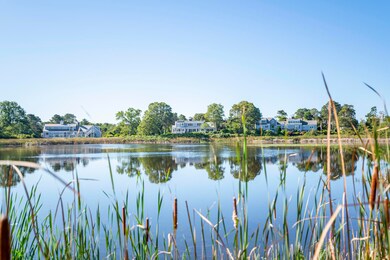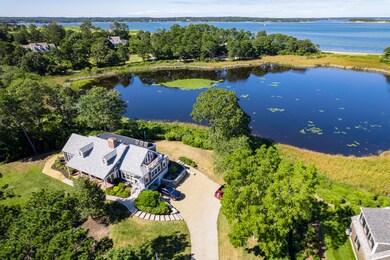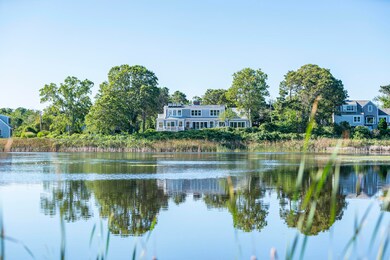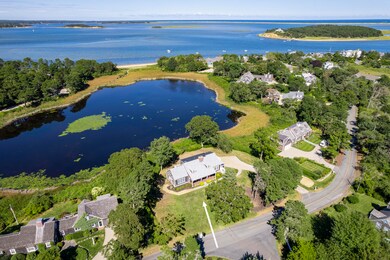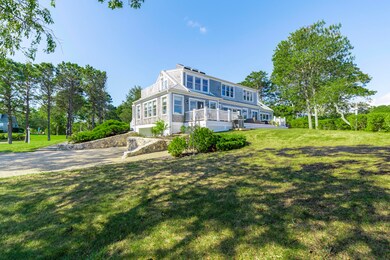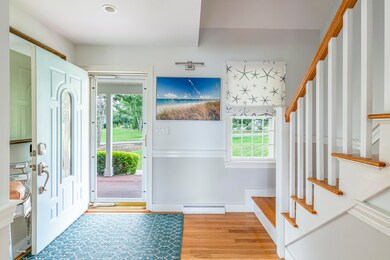
69 Strong Island Rd Chatham, MA 02633
North Chatham NeighborhoodHighlights
- Lake Front
- Boat Dock
- Cape Cod Architecture
- Chatham Elementary School Rated A-
- Home fronts a pond
- Deck
About This Home
As of December 2021Views Views Views! This beautifully renovated coastal home with high end fixtures and beautiful details ticks off plenty of boxes on someone's wish list. It offers splendid views of Pleasant Bay, direct water front on one of Chatham's most picturesque ponds complete with swans. A gorgeous sandy association beach and deep water dock for easy boating convenience is steps away. Located in one of Chatham's most walkable and water-oriented communities, this home puts you right in the center of it all. Set on almost an acre of land, and sitting directly on Fox Pond, this home provides year-round privacy and ever changing vistas. The home is designed to maximize the views both on the first and second floors. The first floor features a large casual living room with gas fireplace and access to an expansive deck that runs along the back of the home, a spacious kitchen perfect for hosting large gatherings, a powder room, and a master suite with a gas fireplace, spa-like bath, and a walk-in closet. The second floor has 2 additional bedrooms, one being a two-room suite with private bath, and a full bathroom with high end fixtures. The lower level has a family room and walk-out access through the garage.
Last Agent to Sell the Property
Doug Grattan
Christie's International Real Estate Atlantic Brokerage Listed on: 09/02/2021
Home Details
Home Type
- Single Family
Est. Annual Taxes
- $8,394
Year Built
- Built in 1964 | Remodeled
Lot Details
- 0.91 Acre Lot
- Home fronts a pond
- Lake Front
- Sprinkler System
- Yard
- Property is zoned R40
HOA Fees
- $146 Monthly HOA Fees
Parking
- 1 Car Garage
- Basement Garage
- Driveway
- Open Parking
Home Design
- Cape Cod Architecture
- Poured Concrete
- Pitched Roof
- Asphalt Roof
- Shingle Siding
- Concrete Perimeter Foundation
Interior Spaces
- 2,678 Sq Ft Home
- 2-Story Property
- Wet Bar
- Built-In Features
- Beamed Ceilings
- Cathedral Ceiling
- Skylights
- Recessed Lighting
- 3 Fireplaces
- Gas Fireplace
- Sliding Doors
- Living Room
- Dining Room
- Washer Hookup
- Property Views
Kitchen
- Breakfast Bar
- Electric Range
- <<microwave>>
- Dishwasher
Flooring
- Wood
- Tile
Bedrooms and Bathrooms
- 3 Bedrooms
- Primary Bedroom on Main
- Cedar Closet
- Linen Closet
- Walk-In Closet
- Primary Bathroom is a Full Bathroom
Finished Basement
- Basement Fills Entire Space Under The House
- Interior Basement Entry
Outdoor Features
- Deck
- Porch
Utilities
- Forced Air Heating and Cooling System
- Tankless Water Heater
- Gas Water Heater
- Septic Tank
Listing and Financial Details
- Assessor Parcel Number 13M57B17
Community Details
Recreation
- Boat Dock
Additional Features
- Common Area
Ownership History
Purchase Details
Home Financials for this Owner
Home Financials are based on the most recent Mortgage that was taken out on this home.Purchase Details
Home Financials for this Owner
Home Financials are based on the most recent Mortgage that was taken out on this home.Purchase Details
Home Financials for this Owner
Home Financials are based on the most recent Mortgage that was taken out on this home.Purchase Details
Home Financials for this Owner
Home Financials are based on the most recent Mortgage that was taken out on this home.Similar Homes in the area
Home Values in the Area
Average Home Value in this Area
Purchase History
| Date | Type | Sale Price | Title Company |
|---|---|---|---|
| Not Resolvable | $2,630,000 | None Available | |
| Not Resolvable | $1,775,000 | -- | |
| Not Resolvable | $1,676,667 | -- | |
| Deed | $840,000 | -- |
Mortgage History
| Date | Status | Loan Amount | Loan Type |
|---|---|---|---|
| Previous Owner | $500,000 | Stand Alone Refi Refinance Of Original Loan | |
| Previous Owner | $1,257,500 | Unknown | |
| Previous Owner | $391,000 | No Value Available | |
| Previous Owner | $500,000 | No Value Available | |
| Previous Owner | $400,000 | Purchase Money Mortgage |
Property History
| Date | Event | Price | Change | Sq Ft Price |
|---|---|---|---|---|
| 12/14/2021 12/14/21 | Sold | $2,630,000 | -12.3% | $982 / Sq Ft |
| 11/30/2021 11/30/21 | Pending | -- | -- | -- |
| 09/03/2021 09/03/21 | For Sale | $2,999,900 | +64.4% | $1,120 / Sq Ft |
| 09/17/2019 09/17/19 | Sold | $1,825,000 | -8.5% | $709 / Sq Ft |
| 08/13/2019 08/13/19 | Pending | -- | -- | -- |
| 04/01/2019 04/01/19 | For Sale | $1,995,000 | +19.0% | $775 / Sq Ft |
| 06/09/2016 06/09/16 | Sold | $1,676,667 | -6.8% | $651 / Sq Ft |
| 05/18/2016 05/18/16 | Pending | -- | -- | -- |
| 02/26/2016 02/26/16 | For Sale | $1,799,000 | -- | $699 / Sq Ft |
Tax History Compared to Growth
Tax History
| Year | Tax Paid | Tax Assessment Tax Assessment Total Assessment is a certain percentage of the fair market value that is determined by local assessors to be the total taxable value of land and additions on the property. | Land | Improvement |
|---|---|---|---|---|
| 2025 | $9,803 | $2,825,200 | $1,638,100 | $1,187,100 |
| 2024 | $9,564 | $2,678,900 | $1,545,400 | $1,133,500 |
| 2023 | $9,044 | $2,331,000 | $1,287,800 | $1,043,200 |
| 2022 | $8,535 | $1,847,400 | $1,287,800 | $559,600 |
| 2021 | $8,395 | $1,685,700 | $1,170,500 | $515,200 |
| 2020 | $8,844 | $1,834,900 | $1,170,500 | $664,400 |
| 2019 | $7,866 | $1,621,800 | $1,173,000 | $448,800 |
| 2018 | $7,722 | $1,585,700 | $1,173,000 | $412,700 |
| 2017 | $8,914 | $1,772,100 | $1,366,300 | $405,800 |
| 2016 | $8,607 | $1,714,500 | $1,358,000 | $356,500 |
| 2015 | $8,333 | $1,670,000 | $1,319,500 | $350,500 |
| 2014 | $8,479 | $1,669,000 | $1,319,500 | $349,500 |
Agents Affiliated with this Home
-
D
Seller's Agent in 2021
Doug Grattan
Christie's International Real Estate Atlantic Brokerage
-
Kerrie Marzot

Buyer's Agent in 2021
Kerrie Marzot
Sotheby's International Realty
(508) 274-2236
1 in this area
205 Total Sales
-
C
Seller's Agent in 2019
Carolann Alfonso
Pine Acres Realty
-
S
Buyer's Agent in 2019
Suzanne Pierce
Coldwell Banker Martha Murray
-
L
Seller's Agent in 2016
Lori Fanning Smith
Pine Acres Realty
-
K
Buyer's Agent in 2016
Kathleen Fisher
Jack Conway & Co Inc
Map
Source: Cape Cod & Islands Association of REALTORS®
MLS Number: 22105360
APN: CHAT-000013M-000057-B000017
- 558 Fox Hill Rd
- 301 Whidah Rd
- 301 Whidah Rd
- 113 Seapine
- 113 Seapine Rd
- 104 Seapine Rd
- 0 Woodland Way
- 16 Seapine Rd
- 0 Crows Pond Rd
- 169 Woodland Way
- 238 Cranberry Ln
- 552 Orleans Rd
- 552 Orleans Rd
- 597 Orleans Rd
- 10 Pursel Dr
- 751 Crowell Rd
- 457 Training Field Rd
- 109 Misty Meadow Ln Unit 2
- 109 Misty Meadow Ln Unit 4
- 109 Misty Meadow Ln
