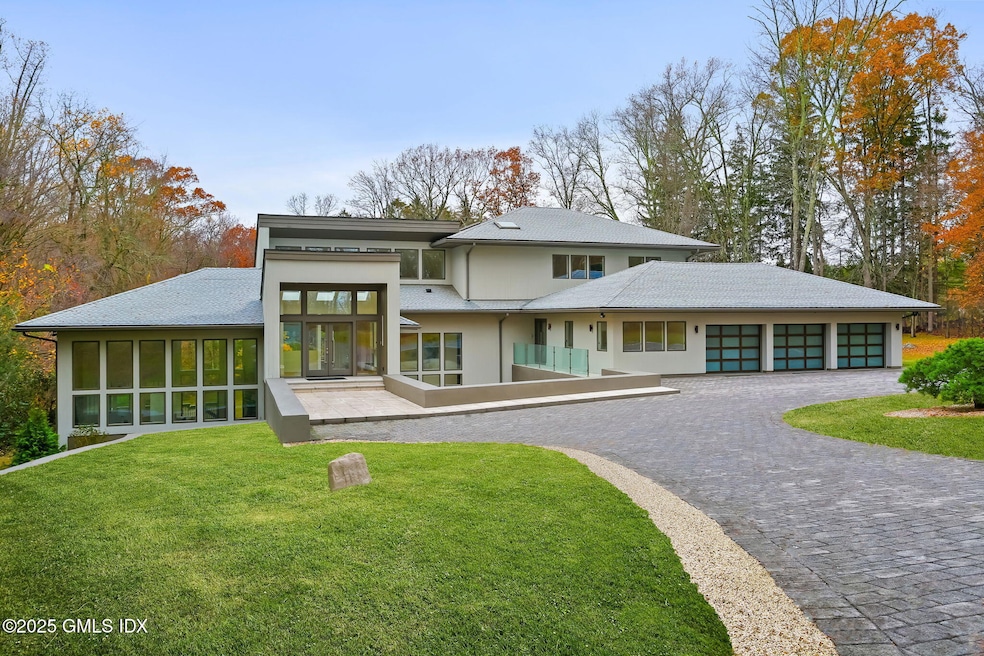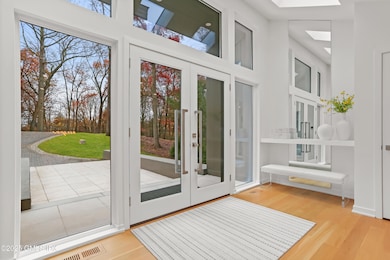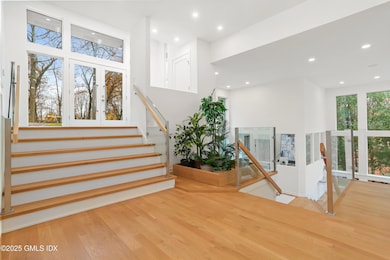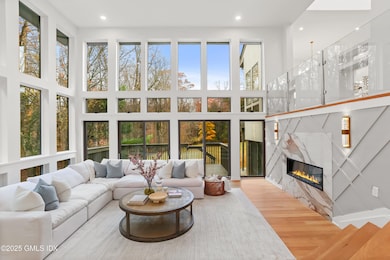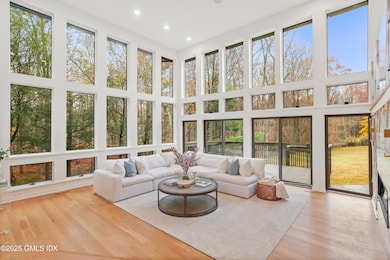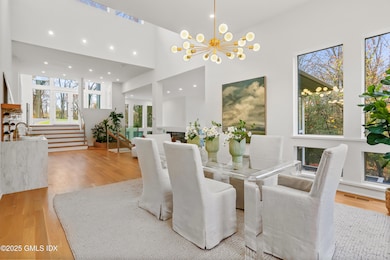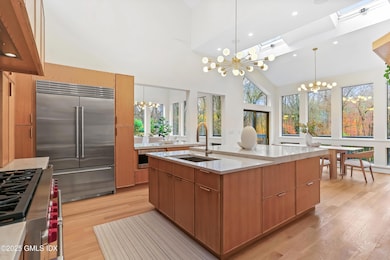69 Taconic Rd Greenwich, CT 06831
Back Country Greenwich NeighborhoodEstimated payment $25,083/month
Highlights
- Very Popular Property
- Private Pool
- Gourmet Kitchen
- Parkway School Rated A
- Sauna
- 4.41 Acre Lot
About This Home
Experience ultra-chic living in this stylishly reimagined six-bedroom home on 4.4 gated and landscaped acres! This completely renovated gem features a stunning multi-level interior with soaring ceilings, floor-to-ceiling windows, and luxurious finishes throughout. The custom state-of-the-art kitchen with vaulted ceilings flows seamlessly into the open family room and dining area, leading to a serene living room, office, and cozy sitting area. The mid-level primary suite boasts walk-in closets, a spa-like bath, and a private deck. Upstairs, a three-bedroom suite is perfect for a children's wing, guest space, etc., The main level includes a three-car garage and a guest bedroom. The garden level offers a playroom, gym, sauna, full bath, and bedroom. Enjoy the serene setting with a screened-in porch, expansive yard, and pool just minutes from downtown Greenwich and easy access to NYC!
Home Details
Home Type
- Single Family
Est. Annual Taxes
- $16,701
Year Built
- Built in 1987 | Remodeled in 2024
Lot Details
- 4.41 Acre Lot
- Fenced
- Property is zoned RA-4
Parking
- 3 Car Attached Garage
Home Design
- Contemporary Architecture
- Asphalt Roof
- Wood Siding
Interior Spaces
- 6,689 Sq Ft Home
- Central Vacuum
- Vaulted Ceiling
- 4 Fireplaces
- Game Room
- Play Room
- Screened Porch
- Sauna
- Home Gym
- Pull Down Stairs to Attic
- Finished Basement
Kitchen
- Gourmet Kitchen
- Kitchen Island
Bedrooms and Bathrooms
- 6 Bedrooms
- En-Suite Primary Bedroom
- Dressing Area
Laundry
- Laundry Room
- Washer and Dryer
Pool
- Private Pool
- Spa
Outdoor Features
- Deck
Utilities
- Forced Air Heating and Cooling System
- Heating System Uses Gas
- Heating System Uses Natural Gas
- Gas Available
- Well
- Gas Water Heater
- Septic Tank
Listing and Financial Details
- Assessor Parcel Number 11-2868
Map
Home Values in the Area
Average Home Value in this Area
Tax History
| Year | Tax Paid | Tax Assessment Tax Assessment Total Assessment is a certain percentage of the fair market value that is determined by local assessors to be the total taxable value of land and additions on the property. | Land | Improvement |
|---|---|---|---|---|
| 2025 | $16,701 | $1,387,120 | $512,260 | $874,860 |
| 2024 | $16,243 | $1,387,120 | $512,260 | $874,860 |
| 2023 | $15,799 | $1,387,120 | $512,260 | $874,860 |
| 2022 | $15,647 | $1,387,120 | $512,260 | $874,860 |
| 2021 | $16,387 | $1,413,860 | $465,920 | $947,940 |
| 2020 | $16,387 | $1,413,860 | $465,920 | $947,940 |
| 2019 | $16,514 | $1,413,860 | $465,920 | $947,940 |
| 2018 | $16,783 | $1,413,860 | $465,920 | $947,940 |
| 2017 | $16,076 | $1,413,860 | $465,920 | $947,940 |
| 2016 | $15,835 | $1,413,860 | $465,920 | $947,940 |
| 2015 | $19,321 | $1,714,370 | $1,193,780 | $520,590 |
| 2014 | $18,807 | $1,714,370 | $1,193,780 | $520,590 |
Property History
| Date | Event | Price | List to Sale | Price per Sq Ft | Prior Sale |
|---|---|---|---|---|---|
| 11/12/2025 11/12/25 | For Sale | $4,495,000 | +156.9% | $672 / Sq Ft | |
| 03/18/2024 03/18/24 | Sold | $1,750,000 | +9.7% | $325 / Sq Ft | View Prior Sale |
| 02/22/2024 02/22/24 | Pending | -- | -- | -- | |
| 01/24/2024 01/24/24 | For Sale | $1,595,000 | -- | $296 / Sq Ft |
Purchase History
| Date | Type | Sale Price | Title Company |
|---|---|---|---|
| Warranty Deed | $1,700,000 | -- | |
| Warranty Deed | $1,700,000 | -- | |
| Warranty Deed | $1,000,000 | -- |
Mortgage History
| Date | Status | Loan Amount | Loan Type |
|---|---|---|---|
| Open | $250,000 | No Value Available | |
| Open | $2,400,000 | No Value Available | |
| Closed | $500,000 | No Value Available |
Source: Greenwich Association of REALTORS®
MLS Number: 123988
APN: GREE-000011-000000-002868
- 37 Andrews Farm Rd
- 35 Andrews Farm Rd
- 26 Andrews Farm Rd
- 12 Stallion Trail
- 15 Andrews Farm Rd
- 14 Dewart Rd
- 101 Perkins Rd
- 537 North St
- 41 Mohawk Ln
- 724 North St
- 78 Londonderry Dr
- 182 Taconic Rd
- 490 North St
- 50 Dingletown Rd
- 399 Stanwich Rd
- 411 Stanwich Rd
- 10 Carissa Ln
- 30 Meadowcroft Ln
- 230 Taconic Rd
- 12 Wooddale Rd
- 127 Dingletown Rd
- 5 Wooddale Rd
- 208 Guinea Rd
- 182 Guinea Rd
- 2 Horseshoe Rd
- 828 North St
- 9 Cameron Dr
- 45 Burying Hill Rd Unit Cottage
- 320 Cognewaugh Rd
- 5 John St
- 388 Taconic Rd
- 494 Sawmill Rd
- 11 Gregory Rd
- 395 Taconic Rd
- 693 Den Rd
- 425 Taconic Rd
- 109 Webbs Hill Rd
- 87 Bartina Ln
- 82 Cos Cob Ave
- 21 Hycliff Rd Unit Cottage
