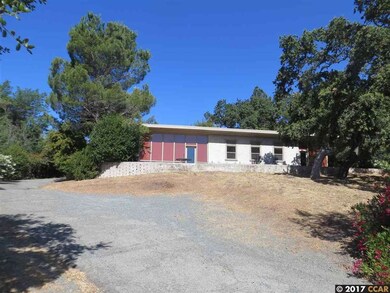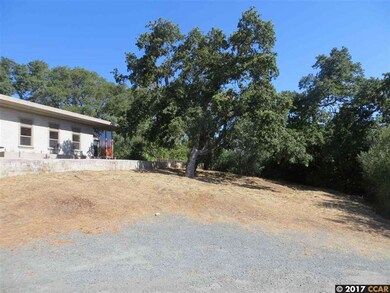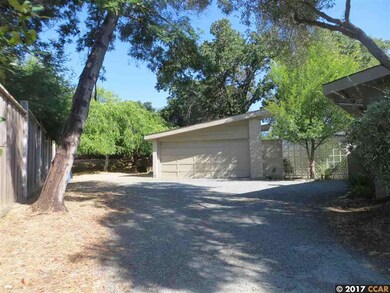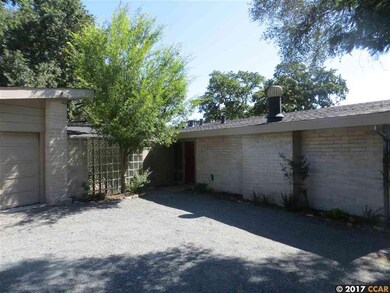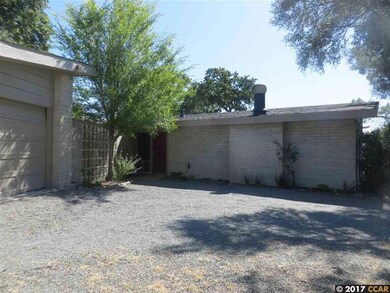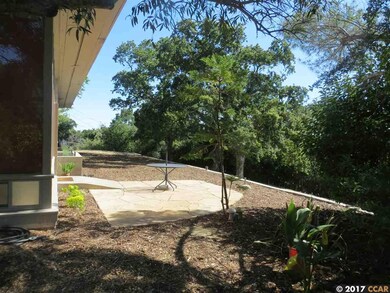
69 Terrace Rd Walnut Creek, CA 94597
Buena Vista NeighborhoodEstimated Value: $1,121,000 - $1,201,000
Highlights
- Updated Kitchen
- Views of Mount Diablo
- Stone Countertops
- Buena Vista Elementary School Rated A
- Contemporary Architecture
- Community Pool
About This Home
As of August 2017This is truly a special house & location. 1948 mid-century modern home with open floor plan, vaulted ceilings, walls of glass with awesome view of Mt. Diablo. Kitchen redone 3 yrs ago. Very private with courtyard plus level yard area. Detached 2 car garage. Move-in condition. Priced to sell.
Last Agent to Sell the Property
Better Homes Realty License #00328769 Listed on: 06/02/2017

Home Details
Home Type
- Single Family
Est. Annual Taxes
- $11,360
Year Built
- Built in 1948
Lot Details
- 0.55 Acre Lot
- Terraced Lot
- Garden
- Back and Front Yard
HOA Fees
- $25 Monthly HOA Fees
Parking
- 2 Car Detached Garage
Home Design
- Contemporary Architecture
- Brick Exterior Construction
- Slab Foundation
- Shingle Roof
Interior Spaces
- 1-Story Property
- Wood Burning Fireplace
- Free Standing Fireplace
- Living Room with Fireplace
- Dining Area
- Views of Mount Diablo
- Laundry closet
Kitchen
- Updated Kitchen
- Built-In Oven
- Electric Cooktop
- Microwave
- Dishwasher
- Stone Countertops
Flooring
- Carpet
- Concrete
- Tile
Bedrooms and Bathrooms
- 2 Bedrooms
- 1 Full Bathroom
Utilities
- No Cooling
- Radiant Heating System
- 220 Volts in Kitchen
- Electric Water Heater
Listing and Financial Details
- Assessor Parcel Number 1751310010
Community Details
Overview
- Linda Vista HOA, Phone Number (925) 691-9168
- Custom
Recreation
- Community Pool
Ownership History
Purchase Details
Home Financials for this Owner
Home Financials are based on the most recent Mortgage that was taken out on this home.Purchase Details
Purchase Details
Similar Homes in Walnut Creek, CA
Home Values in the Area
Average Home Value in this Area
Purchase History
| Date | Buyer | Sale Price | Title Company |
|---|---|---|---|
| Ferrin Jean Ann | $850,000 | Old Republic Title Company | |
| Schwarck Jefferson B | -- | None Available | |
| Schwarck Elizabeth | -- | -- |
Property History
| Date | Event | Price | Change | Sq Ft Price |
|---|---|---|---|---|
| 02/04/2025 02/04/25 | Off Market | $850,000 | -- | -- |
| 08/25/2017 08/25/17 | Sold | $850,000 | +6.3% | $744 / Sq Ft |
| 06/09/2017 06/09/17 | Pending | -- | -- | -- |
| 06/02/2017 06/02/17 | For Sale | $800,000 | -- | $701 / Sq Ft |
Tax History Compared to Growth
Tax History
| Year | Tax Paid | Tax Assessment Tax Assessment Total Assessment is a certain percentage of the fair market value that is determined by local assessors to be the total taxable value of land and additions on the property. | Land | Improvement |
|---|---|---|---|---|
| 2024 | $11,360 | $948,187 | $836,637 | $111,550 |
| 2023 | $11,360 | $929,596 | $820,233 | $109,363 |
| 2022 | $11,114 | $911,369 | $804,150 | $107,219 |
| 2021 | $10,814 | $893,500 | $788,383 | $105,117 |
| 2019 | $10,593 | $867,000 | $765,000 | $102,000 |
| 2018 | $10,236 | $850,000 | $750,000 | $100,000 |
| 2017 | $3,168 | $199,910 | $117,808 | $82,102 |
| 2016 | $3,093 | $195,992 | $115,499 | $80,493 |
| 2015 | $3,015 | $193,049 | $113,765 | $79,284 |
| 2014 | $2,965 | $189,268 | $111,537 | $77,731 |
Agents Affiliated with this Home
-
Dennis Reed
D
Seller's Agent in 2017
Dennis Reed
Better Homes Realty
(925) 998-8181
Map
Source: Contra Costa Association of REALTORS®
MLS Number: 40783859
APN: 175-131-001-0
- 40 Loma Vista
- 68 Terrace Rd
- 76 Terrace Rd
- 111 Hilltop Crescent
- 2299 Overlook Dr
- 122 Vista Hermosa
- 196 Miramonte Rd
- 911 Sousa Dr
- 1592 Springbrook Rd
- 109 Bria Ct
- 40 Rodrigues Ln
- 1865 Lacassie Ave
- 1945 Trinity Ave Unit 8
- 1668 Parkside Dr
- 548 Gabriel Ct
- 1605 Riviera Ave Unit 602
- 1725 Springbrook Rd
- 1655 N California Blvd Unit 345
- 1655 N California Blvd Unit 101
- 1655 N California Blvd Unit 131
- 69 Terrace Rd
- 156 Montecito Crescent
- 156 Montecito Crescent
- 63 Terrace Rd
- 40 Loma Vista
- 44 Loma Vista
- 44 Loma Vista
- 54 Loma Vista
- 64 Terrace Rd
- 322 E Waldon Place
- 72 Terrace Rd
- 34 Loma Vista
- 155 Montecito Crescent
- 10 Cuesta Way
- 49 Loma Vista
- 55 Loma Vista Unit 1
- 55 Terrace Rd
- 80 Terrace Rd
- 37 Miramonte Rd
- 151 Montecito Crescent

