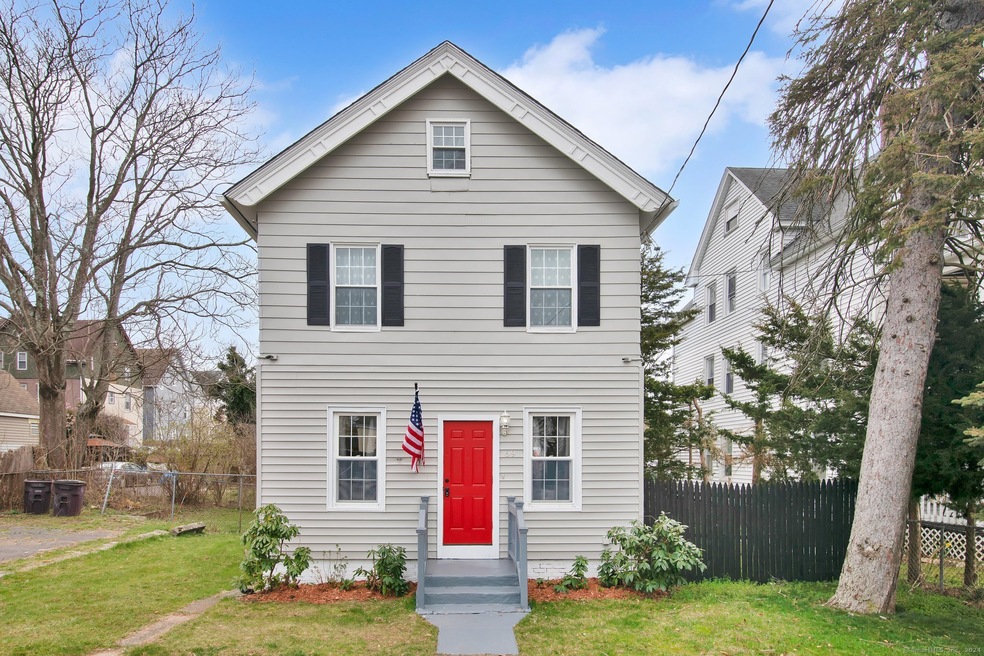
69 Trinity St New Britain, CT 06051
Highlights
- Colonial Architecture
- Baseboard Heating
- Open Lot
- Attic
About This Home
As of May 2024Why rent when you can own? 4 usable bedrooms, newer gas boiler, newer electrical panel, newer roof and windows. Freshly updated kitchen with soft close shaker white cabinets, calacatta marble quartz countertops and modern blue herringbone backsplash. Dishwasher! Gas stove! Built in microwave! Plenty of kitchen cabinets for all your needs! Stackable washer and dryer hookups in the kitchen for ease of use. Large rear mudroom to keep your new kitchen clean! Off street paved driveway. Luxury waterproof vinyl plank flooring on the first floor, plush gray carpet on the 2nd and 3rd floor. tastefully updated bathroom. First floor coat closet in the living room. Large 2nd floor linen closet. Huge primary bedroom! Multiple offers. Highest and best due by Friday 4/19/2024 12 noon.
Home Details
Home Type
- Single Family
Est. Annual Taxes
- $3,682
Year Built
- Built in 1900
Lot Details
- 4,356 Sq Ft Lot
- Open Lot
- Property is zoned B1
Home Design
- Colonial Architecture
- Stone Foundation
- Frame Construction
- Shingle Roof
- Aluminum Siding
Interior Spaces
- 1,208 Sq Ft Home
- Unfinished Basement
- Basement Fills Entire Space Under The House
- Walkup Attic
- Laundry on main level
Kitchen
- Gas Oven or Range
- Microwave
- Dishwasher
Bedrooms and Bathrooms
- 4 Bedrooms
- 1 Full Bathroom
Schools
- New Britain High School
Utilities
- Baseboard Heating
- Heating System Uses Natural Gas
Listing and Financial Details
- Assessor Parcel Number 651906
Ownership History
Purchase Details
Home Financials for this Owner
Home Financials are based on the most recent Mortgage that was taken out on this home.Purchase Details
Home Financials for this Owner
Home Financials are based on the most recent Mortgage that was taken out on this home.Purchase Details
Purchase Details
Purchase Details
Purchase Details
Purchase Details
Purchase Details
Map
Similar Homes in New Britain, CT
Home Values in the Area
Average Home Value in this Area
Purchase History
| Date | Type | Sale Price | Title Company |
|---|---|---|---|
| Warranty Deed | $240,000 | None Available | |
| Warranty Deed | $240,000 | None Available | |
| Warranty Deed | $100,000 | None Available | |
| Warranty Deed | $100,000 | None Available | |
| Warranty Deed | $99,000 | -- | |
| Warranty Deed | $49,000 | -- | |
| Warranty Deed | $102,000 | -- | |
| Warranty Deed | $47,500 | -- | |
| Warranty Deed | $47,500 | -- | |
| Warranty Deed | $80,000 | -- | |
| Warranty Deed | $99,000 | -- | |
| Warranty Deed | $49,000 | -- | |
| Warranty Deed | $102,000 | -- | |
| Warranty Deed | $47,500 | -- | |
| Warranty Deed | $47,500 | -- | |
| Warranty Deed | $80,000 | -- |
Mortgage History
| Date | Status | Loan Amount | Loan Type |
|---|---|---|---|
| Open | $235,653 | FHA | |
| Closed | $9,600 | Second Mortgage Made To Cover Down Payment | |
| Closed | $235,653 | FHA | |
| Previous Owner | $145,100 | Purchase Money Mortgage | |
| Previous Owner | $136,800 | No Value Available |
Property History
| Date | Event | Price | Change | Sq Ft Price |
|---|---|---|---|---|
| 05/15/2025 05/15/25 | For Sale | $229,900 | -4.2% | $190 / Sq Ft |
| 05/23/2024 05/23/24 | Sold | $240,000 | +4.4% | $199 / Sq Ft |
| 04/19/2024 04/19/24 | Pending | -- | -- | -- |
| 04/11/2024 04/11/24 | For Sale | $229,990 | +130.0% | $190 / Sq Ft |
| 11/30/2023 11/30/23 | Sold | $100,000 | -14.1% | $83 / Sq Ft |
| 10/23/2023 10/23/23 | Price Changed | $116,400 | -5.0% | $96 / Sq Ft |
| 09/22/2023 09/22/23 | Price Changed | $122,500 | -5.0% | $101 / Sq Ft |
| 09/21/2023 09/21/23 | For Sale | $128,900 | 0.0% | $107 / Sq Ft |
| 07/28/2023 07/28/23 | Pending | -- | -- | -- |
| 07/10/2023 07/10/23 | Price Changed | $128,900 | -5.0% | $107 / Sq Ft |
| 06/09/2023 06/09/23 | For Sale | $135,680 | -- | $112 / Sq Ft |
Tax History
| Year | Tax Paid | Tax Assessment Tax Assessment Total Assessment is a certain percentage of the fair market value that is determined by local assessors to be the total taxable value of land and additions on the property. | Land | Improvement |
|---|---|---|---|---|
| 2024 | $3,808 | $96,180 | $40,180 | $56,000 |
| 2023 | $3,682 | $96,180 | $40,180 | $56,000 |
| 2022 | $2,900 | $58,590 | $18,550 | $40,040 |
| 2021 | $2,900 | $58,590 | $18,550 | $40,040 |
| 2020 | $2,959 | $58,590 | $18,550 | $40,040 |
| 2019 | $2,959 | $58,590 | $18,550 | $40,040 |
| 2018 | $2,959 | $58,590 | $18,550 | $40,040 |
| 2017 | $2,616 | $51,800 | $17,010 | $34,790 |
| 2016 | $2,616 | $51,800 | $17,010 | $34,790 |
| 2015 | $2,538 | $51,800 | $17,010 | $34,790 |
| 2014 | $2,538 | $51,800 | $17,010 | $34,790 |
Source: SmartMLS
MLS Number: 24009094
APN: NBRI-000009D-000000-C000110
