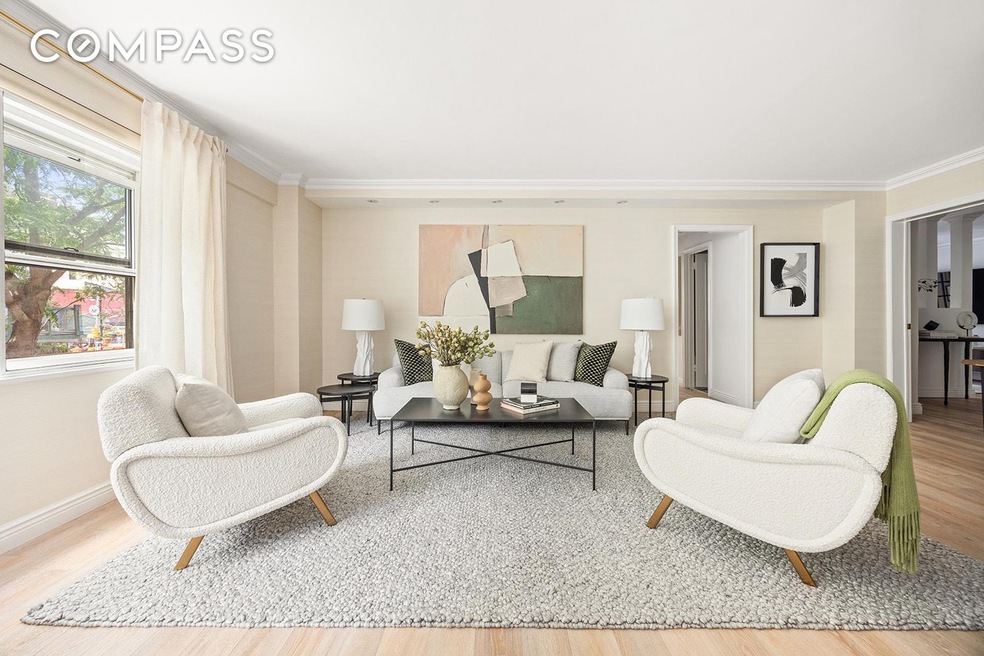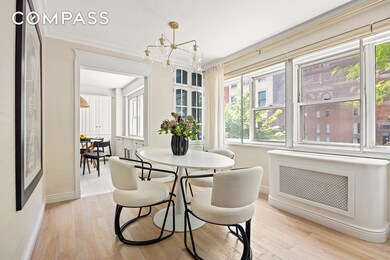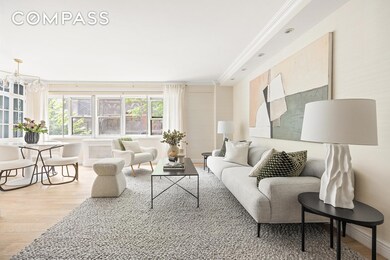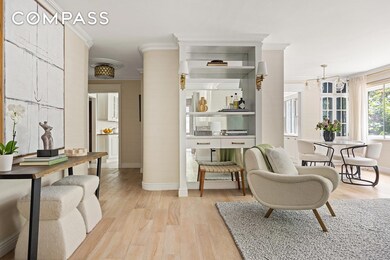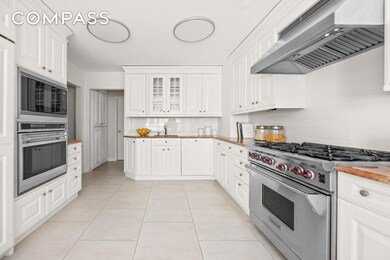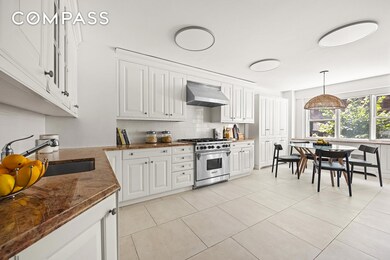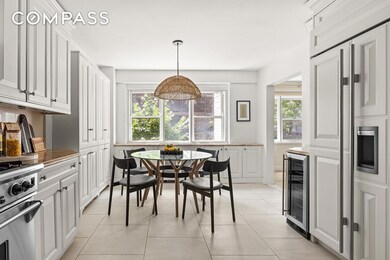
Estimated payment $24,141/month
Highlights
- Doorman
- 3-minute walk to West 4 Street-Washington Square
- Terrace
- P.S. 41 Greenwich Village Rated A
- City View
- 3-minute walk to Christopher Park
About This Home
Spacious four-bedroom, four-and-a-half-bathroom home with a private terrace in the heart of prime Greenwich Village, offers a wonderful sun-splashed layout, abundant storage, and move-in ready updates. All this in a full-service postwar cooperative with dramatic views facing the architecturally historic, landmarked Jefferson Market Library and Jefferson Market Garden. The result of a thoughtful combination of four units, this expansive corner home impresses with lovely 6 wide plank oak flooring, crown moldings and baseboards, custom airconditioning/heating covers and oversized sound-attenuating city windows facing west and south. A gracious foyer presents a warm welcome with an oversized walk-in closet, perfect for easy storage. Ahead, the spacious and bright living-dining room invites you to relax and entertain, surrounded by gracefully curved corners, handsome built-in shelving, a wide expanse of south-facing windows. The pi ce de r sistance is the massive, eat-in windowed kitchen with space for people to gather, a dream come true in New York City. Off-white painted cherry wood custom millwork cabinetry, surrounded by a cream subway tile backsplash, offers plentiful storage space. Top of the line appliances include a Sub-Zero refrigerator, Miele dishwasher, a wine refrigerator, and Wolf appliances which include a vented six-burner range with oven, an additional wall oven, and a microwave. Two large pantries (one of which is a large multi-functional storage closet) and a powder room add exceptional convenience. Beyond the living room, you'll find an inviting media/lounge room, surrounded by storage closets, perfect for cozy movie nights. Off of the media room is a full bathroom with an in-unit Miele washer-dryer. French doors open to a west-facing bedroom which can also serve as a home office, nursery or guest space. Sleep soundly in the adjacent primary suite featuring multiple closets and a charming West facing terrace the ideal destination for morning coffee overlooking Jefferson Market garden and library. An en suite bathroom, multiple closets and a home office area complete the primary suite. A separate wing with two additional bedrooms outfitted with wood-look floor tiles, offers a spacious secondary bedroom with en suite bathroom. Another large bedroom with adjacent bathroom and a linen closet, provides plentyof room for friends and family in this Greenwich Village home. Built in 1959 and incorporated in 1985, 69 West 9th Street is a well-run, pet-friendly building where residents enjoy 24-hour doorman and live-in superintendent service, laundry facilities, bike storage and on-site garage parking (which is available for rent when vacancies present themselves). Pieds- -terre, gifting, co-purchasing and subletting are allowed on a case-by-case basis with board approval. Ideally situated in Greenwich Village, in close proximity to the West Village, Chelsea and Union Square, this outstanding downtown location is surrounded by the city's best shopping and dining. Foodies will love the easy access to Citarella around the corner, as well as Whole Foods, Trader Joe's, and the year-round Union Square greenmarket, all within close proximity. Enjoy outdoor green space at the Jefferson Market Garden, Washington Square Park, The High Line, 500-acre Hudson RiverPark, and breathtaking Little Island. Transportation is effortless from this central location with B/D/F/M, L, 1/2/3, A/C/E, 4/5/6, N/Q/R/W and PATHtrains, excellent bus service and CitiBikes all nearby
Open House Schedule
-
Sunday, July 27, 20253:00 to 4:30 pm7/27/2025 3:00:00 PM +00:007/27/2025 4:30:00 PM +00:00Add to Calendar
Property Details
Home Type
- Co-Op
Bedrooms and Bathrooms
- 4 Bedrooms
- Walk-In Closet
Additional Features
- City Views
- Terrace
Community Details
Overview
- Mid-Rise Condominium
- Greenwich Village Community
Amenities
- Doorman
- Laundry Facilities
- Elevator
Pet Policy
- Pets Allowed
Map
About This Building
Home Values in the Area
Average Home Value in this Area
Property History
| Date | Event | Price | Change | Sq Ft Price |
|---|---|---|---|---|
| 07/15/2025 07/15/25 | For Sale | $3,695,000 | -- | -- |
Similar Homes in New York, NY
Source: NY State MLS
MLS Number: 11536725
APN: 620100-00573-1006
- 60 W 9th St
- 52 W 9th St Unit PHDUPLEX
- 50 W 9th St Unit 1-A
- 61 W 9th St Unit 1A
- 61 W 9th St Unit 7E
- 61 W 9th St Unit 9B
- 69 W 9th St Unit 9AB
- 69 W 9th St Unit 10K
- 69 W 9th St Unit 6
- 69 W 9th St Unit 8H
- 45 W 10th St Unit L-H
- 35 W 9th St Unit 4C
- 35 W 9th St Unit 1B
- 181 Macdougal St Unit 3 B
- 181 Macdougal St Unit 4B
- 181 Macdougal St Unit 4A
- 181 Macdougal St Unit PENTHOUSE
- 181 Macdougal St Unit 6B
- 181 Macdougal St Unit 5 A
- 181 Macdougal St Unit 6A
- 52 W 9th St
- 444 6th Ave Unit ID1019294P
- 444 6th Ave Unit ID1019298P
- 59 W 8th St Unit 5D
- 59 W 8th St Unit 4D
- 450 6th Ave Unit PH05
- 450 6th Ave Unit PH04
- 210 W 89th St Unit FL6-ID165
- 210 W 89th St Unit FL12-ID1139
- 210 W 89th St Unit FL11-ID627
- 3 Milligan Place Unit 3W
- 3 Milligan Place Unit 2-E
- 68 W 11th St
- 1 Christopher St Unit 8H
- 78 W 11th St Unit 4
- 10 Christopher St Unit 6E
- 101 W 11th St Unit FL4-ID1021913P
- 33 Greenwich Ave Unit 3-A
- 140 W 10th St Unit BTE
- 387 6th Ave Unit FL2-ID1225490P
