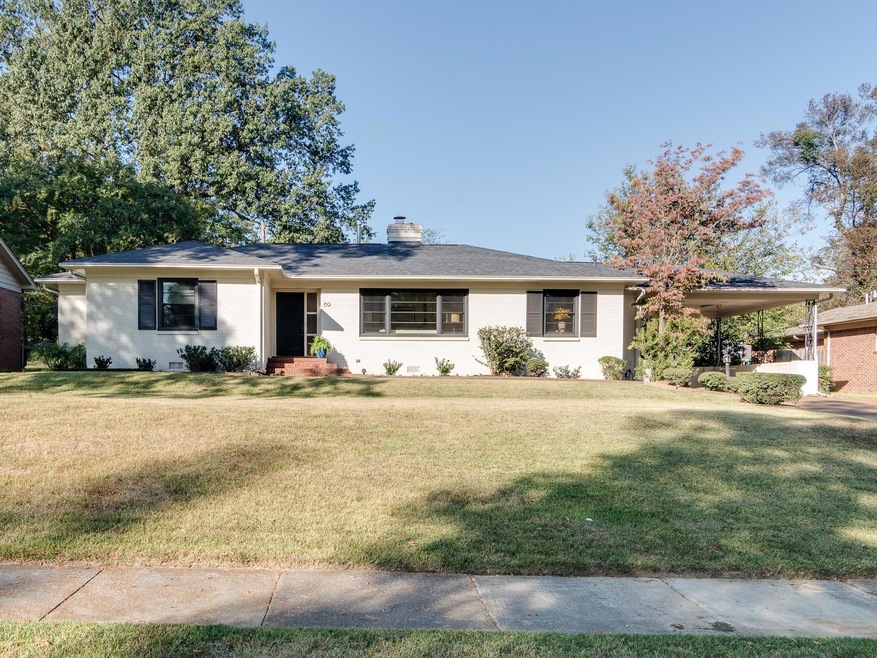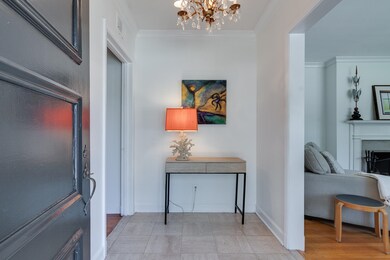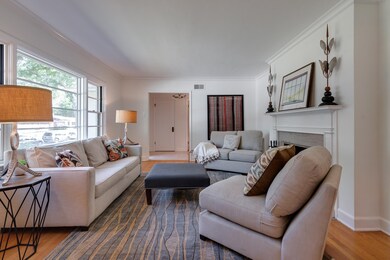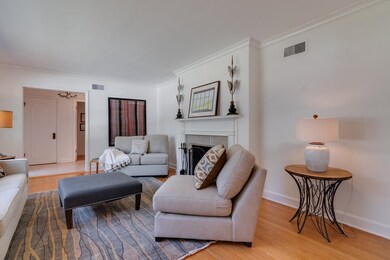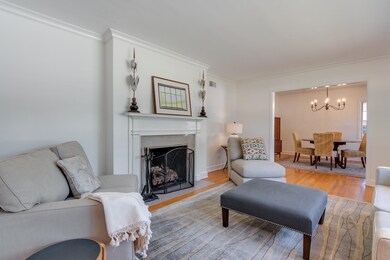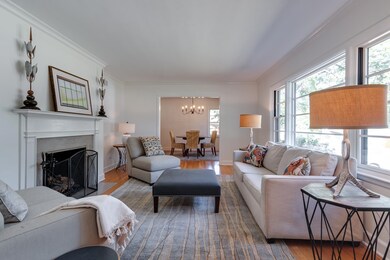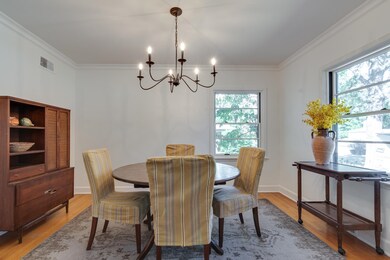
69 W Carlos Rd Memphis, TN 38117
Audubon Park NeighborhoodHighlights
- Sitting Area In Primary Bedroom
- Updated Kitchen
- Marble Flooring
- White Station High Rated A
- Landscaped Professionally
- Traditional Architecture
About This Home
As of November 2023AMAZING 3/2 in prime East Memphis location! Just under 2,300 SF, this MOVE-IN READY home features: gorgeous new Kitchen incl pantry, fabulous Primary suite w/ lg walk-in closet & luxury bath (dual vanity, soaking tub, shower), new stunning windows, newer roof, HVAC, hot water heater. Beautiful hdwds, recessed lighting, gas fp in Living Rm, spacious den w/ built-ins, awesome storage throughout, HUGE backyard! 2 car attached carport. Super convenient to great shopping, dining, schools, hospital.
Last Agent to Sell the Property
Ware Jones, REALTORS License #323280 Listed on: 10/23/2023

Home Details
Home Type
- Single Family
Est. Annual Taxes
- $2,492
Year Built
- Built in 1951
Lot Details
- 0.38 Acre Lot
- Lot Dimensions are 95x175
- Wrought Iron Fence
- Wood Fence
- Chain Link Fence
- Landscaped Professionally
Home Design
- Traditional Architecture
- Composition Shingle Roof
- Pier And Beam
Interior Spaces
- 2,200-2,399 Sq Ft Home
- 2,291 Sq Ft Home
- 1-Story Property
- Smooth Ceilings
- Ceiling Fan
- Gas Log Fireplace
- Some Wood Windows
- Double Pane Windows
- Window Treatments
- Casement Windows
- Entrance Foyer
- Living Room with Fireplace
- Breakfast Room
- Dining Room
- Den
- Laundry closet
Kitchen
- Updated Kitchen
- Eat-In Kitchen
- Oven or Range
- <<microwave>>
- Dishwasher
- Disposal
Flooring
- Wood
- Marble
- Tile
Bedrooms and Bathrooms
- Sitting Area In Primary Bedroom
- 3 Main Level Bedrooms
- Walk-In Closet
- Remodeled Bathroom
- 2 Full Bathrooms
- Dual Vanity Sinks in Primary Bathroom
- Bathtub With Separate Shower Stall
Attic
- Attic Access Panel
- Permanent Attic Stairs
Parking
- 2 Car Attached Garage
- Carport
- Driveway
Additional Features
- Patio
- Central Heating and Cooling System
Community Details
- Walnut Grove Manor Subdivision
Listing and Financial Details
- Assessor Parcel Number 056024 00005
Ownership History
Purchase Details
Home Financials for this Owner
Home Financials are based on the most recent Mortgage that was taken out on this home.Purchase Details
Home Financials for this Owner
Home Financials are based on the most recent Mortgage that was taken out on this home.Purchase Details
Home Financials for this Owner
Home Financials are based on the most recent Mortgage that was taken out on this home.Purchase Details
Home Financials for this Owner
Home Financials are based on the most recent Mortgage that was taken out on this home.Purchase Details
Similar Homes in the area
Home Values in the Area
Average Home Value in this Area
Purchase History
| Date | Type | Sale Price | Title Company |
|---|---|---|---|
| Warranty Deed | $415,000 | None Listed On Document | |
| Warranty Deed | $253,000 | Executive Title & Closing In | |
| Warranty Deed | $237,250 | -- | |
| Warranty Deed | $198,500 | -- | |
| Warranty Deed | $183,700 | -- |
Mortgage History
| Date | Status | Loan Amount | Loan Type |
|---|---|---|---|
| Previous Owner | $225,387 | Purchase Money Mortgage | |
| Previous Owner | $194,000 | Unknown | |
| Previous Owner | $188,575 | Balloon |
Property History
| Date | Event | Price | Change | Sq Ft Price |
|---|---|---|---|---|
| 11/29/2023 11/29/23 | Sold | $415,000 | 0.0% | $189 / Sq Ft |
| 10/23/2023 10/23/23 | For Sale | $415,000 | +64.0% | $189 / Sq Ft |
| 01/26/2018 01/26/18 | Sold | $253,000 | -15.6% | $115 / Sq Ft |
| 12/24/2017 12/24/17 | Pending | -- | -- | -- |
| 09/12/2017 09/12/17 | For Sale | $299,900 | -- | $136 / Sq Ft |
Tax History Compared to Growth
Tax History
| Year | Tax Paid | Tax Assessment Tax Assessment Total Assessment is a certain percentage of the fair market value that is determined by local assessors to be the total taxable value of land and additions on the property. | Land | Improvement |
|---|---|---|---|---|
| 2025 | $2,492 | $107,900 | $23,800 | $84,100 |
| 2024 | $2,492 | $73,500 | $21,600 | $51,900 |
| 2023 | $4,477 | $73,500 | $21,600 | $51,900 |
| 2022 | $4,477 | $73,500 | $21,600 | $51,900 |
| 2021 | $4,530 | $73,500 | $21,600 | $51,900 |
| 2020 | $4,697 | $64,825 | $21,600 | $43,225 |
| 2019 | $4,697 | $64,825 | $21,600 | $43,225 |
| 2018 | $4,697 | $64,825 | $21,600 | $43,225 |
| 2017 | $2,664 | $64,825 | $21,600 | $43,225 |
| 2016 | $2,355 | $53,900 | $0 | $0 |
| 2014 | $2,355 | $53,900 | $0 | $0 |
Agents Affiliated with this Home
-
Worth Jones

Seller's Agent in 2023
Worth Jones
Ware Jones, REALTORS
(901) 289-1890
44 in this area
155 Total Sales
-
Elizabeth Jones

Seller Co-Listing Agent in 2023
Elizabeth Jones
Ware Jones, REALTORS
(901) 825-4075
25 in this area
78 Total Sales
-
Kelly Erb

Buyer's Agent in 2023
Kelly Erb
Marx-Bensdorf, REALTORS
(901) 355-3830
45 in this area
128 Total Sales
-
Susan Edwards

Seller's Agent in 2018
Susan Edwards
Crye-Leike
(901) 486-6615
2 in this area
43 Total Sales
-
Debbie Sowell

Buyer's Agent in 2018
Debbie Sowell
NextHome Cornerstone Realty
(901) 560-6398
9 in this area
76 Total Sales
Map
Source: Memphis Area Association of REALTORS®
MLS Number: 10159361
APN: 05-6024-0-0005
- 5068 Walnut Grove Rd
- 5038 Walnut Grove Rd
- 78 S Mendenhall Rd
- 4955 Walnut Grove Rd
- 5071 Anchor Cove
- 5188 Gwynne Rd
- 5208 Gwynne Rd
- 4915 Lake Dr
- 94 N Fernway Rd
- 241 Greenway Rd
- 129 Mary Ann Dr
- 79 W Bendel Cir
- 264 Barry Rd
- 5264 S Angela Rd
- 4841 Fleetgrove Ave
- 5081 Rich Rd
- 125 W Bendel Cir
- 4904 Greenway Rd
- 254 S White Station Rd
- 5320 Walnut Grove Rd
