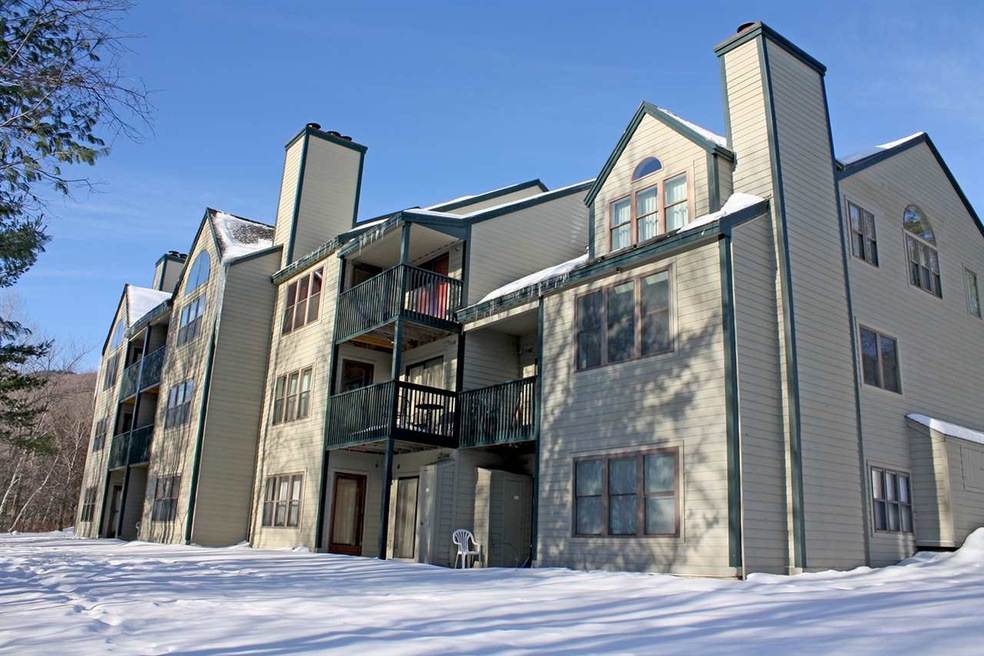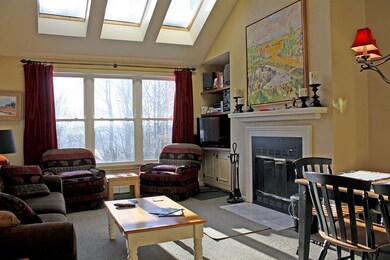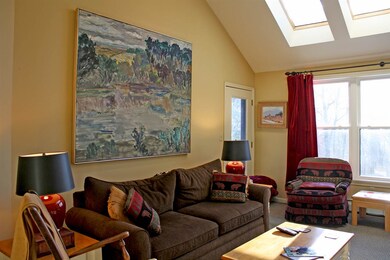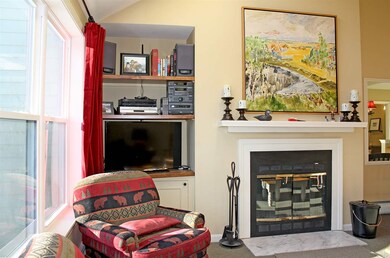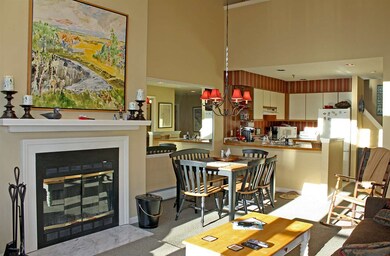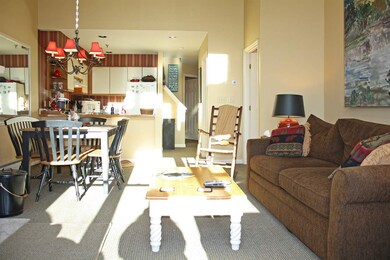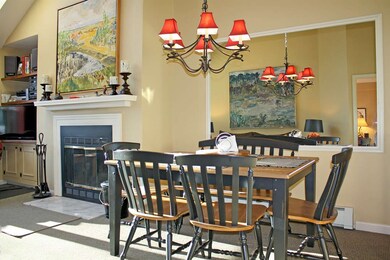
69 White Loop Unit E-205 Ludlow, VT 05149
Highlights
- Ski Accessible
- Basketball Court
- Deck
- Indoor Pool
- Unit is on the top floor
- Contemporary Architecture
About This Home
As of April 2017Winterplace Condo E-302 Just steps to the trail...nicely decorated, top-floor, two-bedroom + loft unit. Bright, open floor plan with skylit living room / dining / kitchen area with cathedral ceiling and wood-burning fireplace. Master bedroom with sliders leading out to the deck overlooking the trail and featuring distant mountain views. Updated master bathroom with over-sized, glass-enclosed tile shower, granite counter top and tile floor. Private guest bedroom suite with full bath. Conventional open loft design overlooking main living area. Custom mudroom with numerous built-ins and separate lockers. Updated windows and skylights. Private exterior ski closet. Short walk to community amenities including indoor swimming pool, hot tubs, locker rooms and tennis courts.
Last Agent to Sell the Property
Patricia Davis
Mary W. Davis Realtor & Assoc., Inc. License #081.0003646 Listed on: 12/24/2016
Last Buyer's Agent
William Raveis Real Estate Vermont Properties License #081.0003674

Property Details
Home Type
- Condominium
Est. Annual Taxes
- $5,741
Year Built
- Built in 1986
HOA Fees
- $642 Monthly HOA Fees
Home Design
- Contemporary Architecture
- Poured Concrete
- Wood Frame Construction
- Shingle Roof
- Clap Board Siding
Interior Spaces
- 1-Story Property
- Cathedral Ceiling
- Skylights
- Wood Burning Fireplace
Kitchen
- Stove
- Gas Range
Flooring
- Carpet
- Tile
- Vinyl
Bedrooms and Bathrooms
- 2 Bedrooms
Laundry
- Laundry on main level
- Dryer
- Washer
Parking
- 2 Car Parking Spaces
- Shared Driveway
- On-Site Parking
Outdoor Features
- Basketball Court
- Deck
Location
- Unit is on the top floor
Utilities
- Baseboard Heating
- Hot Water Heating System
- Heating System Uses Gas
- High Speed Internet
- Cable TV Available
Community Details
Overview
- Association fees include plowing, recreation, trash, water, condo fee
- Winterplace Condos
- Maintained Community
Recreation
- Trails
- Ski Accessible
- Indoor Pool
Similar Homes in Ludlow, VT
Home Values in the Area
Average Home Value in this Area
Property History
| Date | Event | Price | Change | Sq Ft Price |
|---|---|---|---|---|
| 04/28/2017 04/28/17 | Sold | $270,000 | -1.8% | $256 / Sq Ft |
| 03/22/2017 03/22/17 | Pending | -- | -- | -- |
| 03/13/2017 03/13/17 | For Sale | $275,000 | -25.0% | $260 / Sq Ft |
| 03/10/2017 03/10/17 | Sold | $366,720 | -3.2% | $294 / Sq Ft |
| 01/25/2017 01/25/17 | Pending | -- | -- | -- |
| 12/24/2016 12/24/16 | For Sale | $379,000 | -- | $304 / Sq Ft |
Tax History Compared to Growth
Tax History
| Year | Tax Paid | Tax Assessment Tax Assessment Total Assessment is a certain percentage of the fair market value that is determined by local assessors to be the total taxable value of land and additions on the property. | Land | Improvement |
|---|---|---|---|---|
| 2024 | $6,575 | $312,200 | $0 | $312,200 |
| 2023 | $4,971 | $312,200 | $0 | $312,200 |
| 2022 | $5,710 | $312,200 | $0 | $312,200 |
| 2021 | $5,849 | $312,200 | $0 | $312,200 |
| 2020 | $5,739 | $286,300 | $0 | $286,300 |
| 2019 | $5,621 | $286,300 | $0 | $286,300 |
| 2018 | $5,574 | $286,300 | $0 | $286,300 |
| 2016 | $5,116 | $286,300 | $0 | $286,300 |
Agents Affiliated with this Home
-
Katherine Burns

Seller's Agent in 2017
Katherine Burns
William Raveis Real Estate Vermont Properties
(802) 999-3989
266 in this area
337 Total Sales
-
P
Seller's Agent in 2017
Patricia Davis
Mary W. Davis Realtor & Assoc., Inc.
Map
Source: PrimeMLS
MLS Number: 4612630
APN: 363-112-13089
- 19 White Loop Unit A103
- 28 Fowler Rd Unit N203
- 6 Ledgewood Rd Unit A-5 w/ A-1 Garage
- 145 Ledgewood Rd Unit D4
- 1199 Okemo Ridge Rd Unit S-32
- 109 Okemo Ridge Rd Unit C201
- 109 Okemo Ridge Rd Unit C301
- 113 N Village Rd Unit 25
- 350 Mountain Rd Unit B301
- 350 Mountain Rd Unit B305
- 109 Upper Loop
- 69 Daybreak Dr Unit H 102
- 717/719 Quarters I and I V
- 141 Upper Crossroad
- 115 Rimrock Rd
- 360 Okemo Trailside Extension Unit 37C
- 448 QIV Jackson Gore Inn Unit 448 QIV
- 143 Okemo Acres
- 456 QIV Jackson Gore Inn Unit 456 QIV
- 444/446 Qtr I V Jackson Gore Inn
