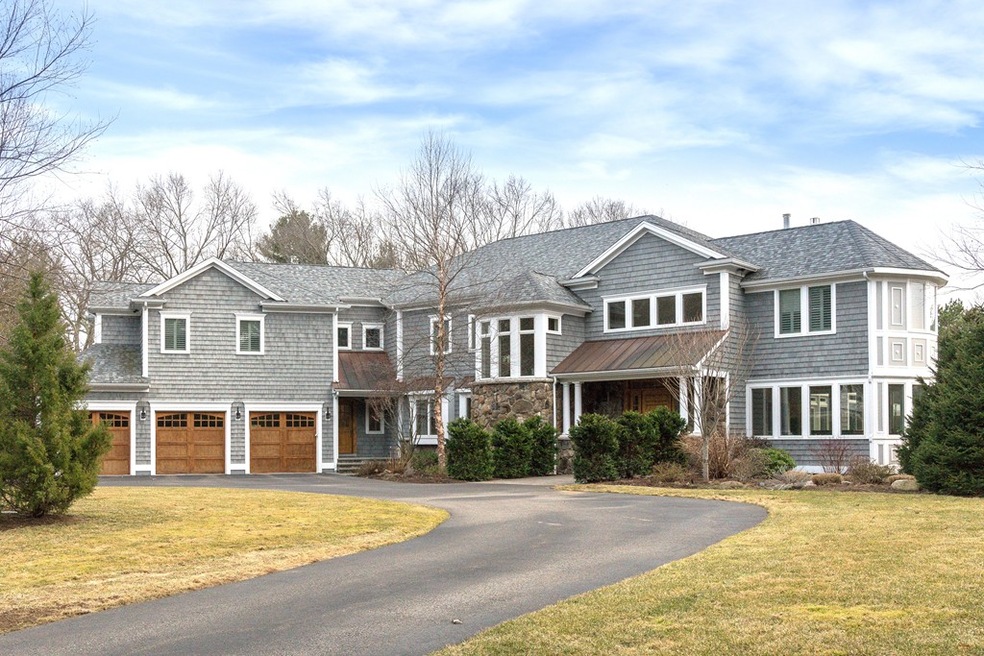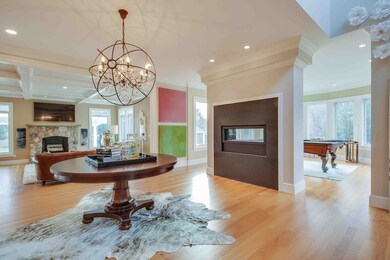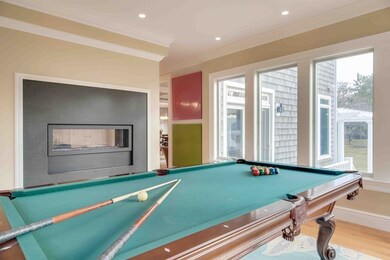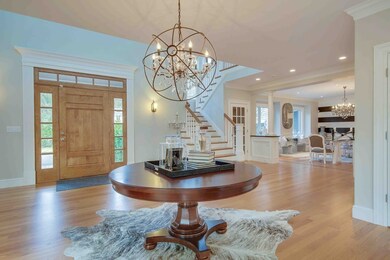
69 Windsor Rd Needham, MA 02492
Highlights
- Cabana
- Wood Flooring
- Whole House Vacuum System
- Newman Elementary School Rated A
- Attic
- Patio
About This Home
As of June 2018Grand open concept design with sleek transitional appeal with stone accents. The property is spectacular! Live like you're on vacation - heated swimming pool, cabana, patio, pool area cupolas, outside shower, and beautiful level fenced yard exquisitely landscaped for the utmost of privacy. A step-down family room with large wood burning stone fireplace, coffered ceiling, huge kitchen, walk-in-pantry, and butler's pantry to a banquet size dining room. Master bedroom with awesome sitting room, gas fireplace, custom fitted His and Her closets. A three car garage and circular driveway provides ample parking. Geothermal heat, well for irrigation & pool, elegantly appointed plus cost saving amenities not found elsewhere. This is beautiful home to enjoy and entertain with friends and family all year long.
Home Details
Home Type
- Single Family
Est. Annual Taxes
- $38,277
Year Built
- Built in 2013
Lot Details
- Year Round Access
- Property is zoned SRA
Parking
- 3 Car Garage
Interior Spaces
- Central Vacuum
- Wood Flooring
- Attic
- Basement
Kitchen
- Built-In Oven
- Built-In Range
- Microwave
- Dishwasher
- Disposal
Pool
- Cabana
- Heated Pool
- Outdoor Shower
Utilities
- Central Heating and Cooling System
- Geothermal Heating and Cooling
- Private Sewer
- Cable TV Available
Additional Features
- Whole House Vacuum System
- Patio
Community Details
- Security Service
Ownership History
Purchase Details
Home Financials for this Owner
Home Financials are based on the most recent Mortgage that was taken out on this home.Purchase Details
Home Financials for this Owner
Home Financials are based on the most recent Mortgage that was taken out on this home.Purchase Details
Home Financials for this Owner
Home Financials are based on the most recent Mortgage that was taken out on this home.Purchase Details
Map
Similar Homes in the area
Home Values in the Area
Average Home Value in this Area
Purchase History
| Date | Type | Sale Price | Title Company |
|---|---|---|---|
| Not Resolvable | $2,750,000 | -- | |
| Not Resolvable | $2,550,000 | -- | |
| Not Resolvable | $725,000 | -- | |
| Deed | -- | -- |
Mortgage History
| Date | Status | Loan Amount | Loan Type |
|---|---|---|---|
| Open | $1,650,000 | Unknown | |
| Closed | $275,000 | Closed End Mortgage | |
| Previous Owner | $1,840,000 | Purchase Money Mortgage | |
| Previous Owner | $100,000 | No Value Available | |
| Previous Owner | $50,000 | No Value Available |
Property History
| Date | Event | Price | Change | Sq Ft Price |
|---|---|---|---|---|
| 06/29/2018 06/29/18 | Sold | $2,750,000 | 0.0% | $399 / Sq Ft |
| 03/16/2018 03/16/18 | Pending | -- | -- | -- |
| 03/08/2018 03/08/18 | For Sale | $2,749,000 | +7.8% | $399 / Sq Ft |
| 04/26/2013 04/26/13 | Sold | $2,550,000 | -4.7% | $364 / Sq Ft |
| 03/28/2013 03/28/13 | Pending | -- | -- | -- |
| 10/09/2012 10/09/12 | Price Changed | $2,675,000 | -1.8% | $382 / Sq Ft |
| 07/26/2012 07/26/12 | For Sale | $2,725,000 | -- | $389 / Sq Ft |
Tax History
| Year | Tax Paid | Tax Assessment Tax Assessment Total Assessment is a certain percentage of the fair market value that is determined by local assessors to be the total taxable value of land and additions on the property. | Land | Improvement |
|---|---|---|---|---|
| 2025 | $38,277 | $3,611,000 | $789,400 | $2,821,600 |
| 2024 | $40,993 | $3,274,200 | $806,100 | $2,468,100 |
| 2023 | $40,227 | $3,084,900 | $806,100 | $2,278,800 |
| 2022 | $38,256 | $2,861,300 | $701,200 | $2,160,100 |
| 2021 | $35,198 | $2,701,300 | $701,200 | $2,000,100 |
| 2020 | $33,667 | $2,695,500 | $701,600 | $1,993,900 |
| 2019 | $31,566 | $2,547,700 | $701,200 | $1,846,500 |
| 2018 | $30,267 | $2,547,700 | $701,200 | $1,846,500 |
| 2017 | $28,656 | $2,410,100 | $701,200 | $1,708,900 |
| 2016 | $28,012 | $2,427,400 | $701,200 | $1,726,200 |
| 2015 | $27,405 | $2,427,400 | $701,200 | $1,726,200 |
| 2014 | $28,000 | $2,405,500 | $701,200 | $1,704,300 |
Source: MLS Property Information Network (MLS PIN)
MLS Number: 72291267
APN: NEED-000211-000049
- 87 Fisher St
- 216 Country Way
- 1780 Central Ave
- 37 Carleton Dr
- 969 South St
- 189 Bridle Trail Rd
- 236 Dedham St
- 95 Deerfield Rd
- 365 Charles River St
- 65 Farley Pond Ln
- 343 High Rock St
- 461 High Rock St
- 15-19 Strawberry Hill St
- 66 Oakcrest Rd
- 29 Tolman St
- 59 Henderson St
- 758 South St
- 158 Oak St
- 38 Wilsondale St
- 56 Lantern Ln






