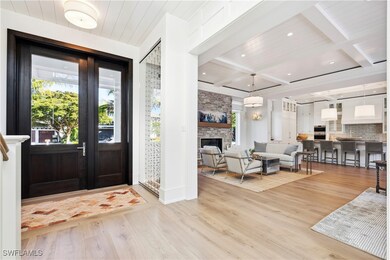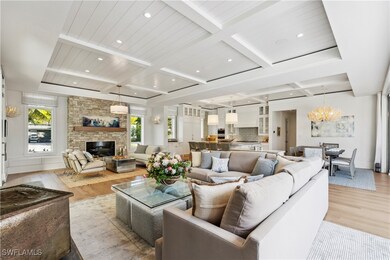
690 7th Ave N Naples, FL 34102
Old Naples NeighborhoodEstimated payment $65,262/month
Highlights
- New Construction
- Concrete Pool
- Outdoor Fireplace
- Lake Park Elementary School Rated A
- City View
- Wood Flooring
About This Home
Newly constructed Olde Naples cottage w 4,998 sf of living, southern exposure, built by award winning Calusa Construction. Open-floor plan w hardwood floors, Wolf/Subzero gourmet kitchen, 2 Cove dishwashers, refrig. drawers, & wine trough in oversized island. Glass wine display, Solar Innovations folding doors to outdoor entertaining w covered fireplace & outside firepit. Built in grill, pool bath, sun shelf, & large pool. First-floor primary suite w Euro shower/tub, 3 additional en-suite guest bedrooms, separate guest suite, full bath off study. Electric screens & hurricane shutters. Features include built in benches, custom milled wall & ceiling details, 2 laundry rooms, loft/game room, 3 car garage, elevator, Lutron lighting, walking distance to beaches and upcoming Four Seasons Resort.
Home Details
Home Type
- Single Family
Est. Annual Taxes
- $19,125
Year Built
- Built in 2025 | New Construction
Lot Details
- 0.29 Acre Lot
- Lot Dimensions are 115 x 115 x 72 x 147
- Property fronts an alley
- North Facing Home
- Fenced
- Rectangular Lot
Parking
- 3 Car Attached Garage
- Garage Door Opener
Home Design
- Metal Roof
- Stone Siding
- Stucco
Interior Spaces
- 4,998 Sq Ft Home
- 2-Story Property
- Elevator
- Wet Bar
- Custom Mirrors
- Furnished
- Built-In Features
- Electric Shutters
- Entrance Foyer
- Open Floorplan
- Den
- Loft
- Wood Flooring
- City Views
Kitchen
- Gas Cooktop
- Microwave
- Freezer
- Dishwasher
- Wine Cooler
- Kitchen Island
- Disposal
Bedrooms and Bathrooms
- 5 Bedrooms
- Walk-In Closet
- Dual Sinks
- Bathtub
- Multiple Shower Heads
- Separate Shower
Laundry
- Dryer
- Washer
Home Security
- Home Security System
- Smart Home
- Impact Glass
- High Impact Door
- Fire and Smoke Detector
Pool
- Concrete Pool
- Gas Heated Pool
- Gunite Spa
Outdoor Features
- Patio
- Outdoor Fireplace
- Outdoor Kitchen
- Outdoor Grill
Schools
- Lake Park Elementary School
- Gulfview Middle School
- Naples High School
Utilities
- Central Heating and Cooling System
- Tankless Water Heater
- Cable TV Available
Community Details
- No Home Owners Association
- Olde Naples Subdivision
Listing and Financial Details
- Legal Lot and Block 13 / 3
- Assessor Parcel Number 17911840009
Map
Home Values in the Area
Average Home Value in this Area
Tax History
| Year | Tax Paid | Tax Assessment Tax Assessment Total Assessment is a certain percentage of the fair market value that is determined by local assessors to be the total taxable value of land and additions on the property. | Land | Improvement |
|---|---|---|---|---|
| 2023 | $19,125 | $2,052,773 | $0 | $0 |
| 2022 | $20,224 | $1,973,640 | $0 | $0 |
| 2021 | $18,411 | $1,794,218 | $1,739,717 | $54,501 |
| 2020 | $16,570 | $1,632,236 | $1,581,411 | $50,825 |
| 2019 | $16,159 | $1,519,091 | $0 | $0 |
| 2018 | $15,634 | $1,380,992 | $0 | $0 |
| 2017 | $15,247 | $1,255,447 | $0 | $0 |
| 2016 | $11,808 | $1,141,315 | $0 | $0 |
| 2015 | $2,107 | $235,666 | $0 | $0 |
| 2014 | $2,112 | $183,296 | $0 | $0 |
Property History
| Date | Event | Price | Change | Sq Ft Price |
|---|---|---|---|---|
| 02/03/2025 02/03/25 | For Sale | $11,495,000 | 0.0% | $2,300 / Sq Ft |
| 11/22/2024 11/22/24 | Off Market | $11,495,000 | -- | -- |
| 04/04/2024 04/04/24 | For Sale | $11,495,000 | +1021.5% | $2,300 / Sq Ft |
| 01/15/2015 01/15/15 | Sold | $1,025,000 | -2.4% | $645 / Sq Ft |
| 12/16/2014 12/16/14 | Pending | -- | -- | -- |
| 11/06/2014 11/06/14 | For Sale | $1,050,000 | -- | $661 / Sq Ft |
Purchase History
| Date | Type | Sale Price | Title Company |
|---|---|---|---|
| Warranty Deed | $1,025,000 | Attorney | |
| Deed | -- | -- | |
| Deed | -- | -- |
Mortgage History
| Date | Status | Loan Amount | Loan Type |
|---|---|---|---|
| Open | $5,077,402 | Balloon |
Similar Homes in Naples, FL
Source: Florida Gulf Coast Multiple Listing Service
MLS Number: 224028308
APN: 17911840009






