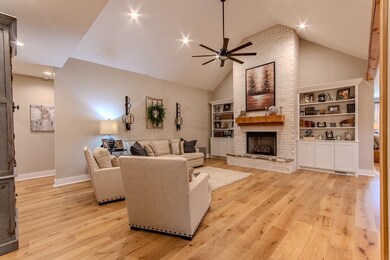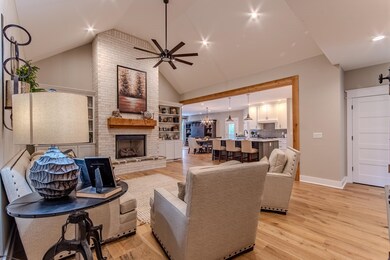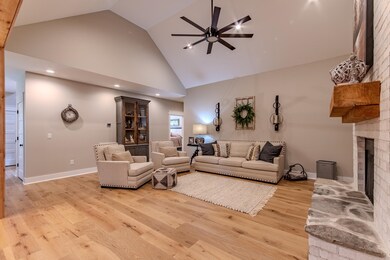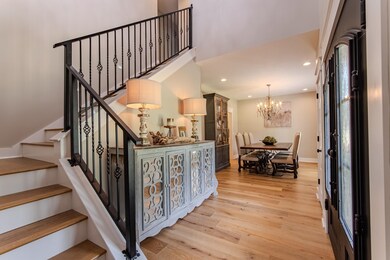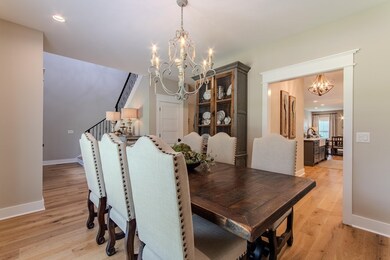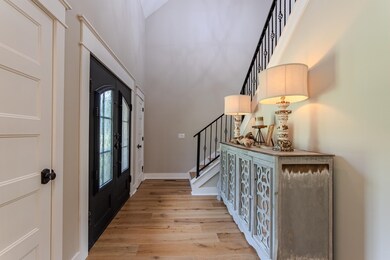690 Blue Heron Point Counce, TN 38326
Estimated payment $5,095/month
Highlights
- Golf Course Community
- Spa
- Two Primary Bathrooms
- Gated with Attendant
- Two Primary Bedrooms
- Landscaped Professionally
About This Home
Nestled in an exclusive gated community near the lake, this beautiful 7-BR, 4.5-BR home is a true retreat offering space, style, & luxury. Perfect for both entertaining & everyday living, it features a large recreational room, sunroom, & 2 walk-in pantries. The kitchen is a chef’s dream, complete w/all appliances—including an extra built-in refrigerator—that stay w/the home. The property also boasts an encapsulated crawl space w/a dehumidifier for added efficiency & comfort, plus abundant storage throughout. Step outside to your own private oasis w/an outdoor kitchen, patio, cozy sitting area w/swings, hot tub a custom firepit—ideal for making memories year-round. Enjoy resort-style amenities including a clubhouse, sparkling swimming pool, 18-hole golf course, & pro shop, all just minutes from the lake & a variety of recreational activities. This home offers the perfect blend of elegance & leisure in a truly exceptional setting. HOA's do include a social membership to the club house!
Home Details
Home Type
- Single Family
Est. Annual Taxes
- $3,207
Year Built
- Built in 2020
Lot Details
- Lot Dimensions are 132x205x166x182
- Landscaped Professionally
- Level Lot
- Few Trees
HOA Fees
- $167 Monthly HOA Fees
Home Design
- Traditional Architecture
- Composition Shingle Roof
- Pier And Beam
Interior Spaces
- 5,000-5,199 Sq Ft Home
- 5,112 Sq Ft Home
- 2-Story Property
- Wet Bar
- Smooth Ceilings
- Ceiling height of 9 feet or more
- Fireplace Features Masonry
- Some Wood Windows
- Double Pane Windows
- Window Treatments
- Entrance Foyer
- Living Room with Fireplace
- 2 Fireplaces
- Dining Room
- Den
- Bonus Room
- Play Room
- Sun or Florida Room
- Storage Room
- Keeping Room
Kitchen
- Eat-In Kitchen
- Breakfast Bar
- Self-Cleaning Oven
- Microwave
- Dishwasher
- Kitchen Island
Flooring
- Wood
- Tile
Bedrooms and Bathrooms
- 7 Bedrooms | 3 Main Level Bedrooms
- Primary Bedroom on Main
- Primary bedroom located on second floor
- Double Master Bedroom
- Split Bedroom Floorplan
- En-Suite Bathroom
- Walk-In Closet
- Two Primary Bathrooms
- Primary Bathroom is a Full Bathroom
- Dual Vanity Sinks in Primary Bathroom
- Bathtub With Separate Shower Stall
Laundry
- Laundry Room
- Washer and Dryer Hookup
Home Security
- Security Gate
- Fire and Smoke Detector
- Termite Clearance
- Iron Doors
Parking
- 2 Car Garage
- Side Facing Garage
- Garage Door Opener
- Driveway
Outdoor Features
- Spa
- Patio
- Outdoor Gas Grill
- Porch
Utilities
- Central Heating and Cooling System
- Humidifier
Listing and Financial Details
- Assessor Parcel Number 155M A 030.00
Community Details
Overview
- Shiloh Falls Subdivision
- Mandatory home owners association
- Community Lake
Recreation
- Golf Course Community
- Recreation Facilities
- Community Pool
Additional Features
- Clubhouse
- Gated with Attendant
Map
Home Values in the Area
Average Home Value in this Area
Tax History
| Year | Tax Paid | Tax Assessment Tax Assessment Total Assessment is a certain percentage of the fair market value that is determined by local assessors to be the total taxable value of land and additions on the property. | Land | Improvement |
|---|---|---|---|---|
| 2024 | $3,207 | $183,275 | $7,875 | $175,400 |
| 2023 | $3,207 | $183,275 | $7,875 | $175,400 |
| 2022 | $2,692 | $130,700 | $7,875 | $122,825 |
| 2021 | $2,692 | $130,700 | $7,875 | $122,825 |
| 2020 | $1,215 | $130,700 | $7,875 | $122,825 |
| 2019 | $162 | $7,875 | $7,875 | $0 |
| 2018 | $157 | $7,875 | $7,875 | $0 |
| 2017 | $164 | $7,875 | $7,875 | $0 |
| 2016 | $164 | $7,875 | $7,875 | $0 |
| 2015 | $159 | $8,750 | $8,750 | $0 |
| 2014 | $159 | $8,750 | $8,750 | $0 |
Property History
| Date | Event | Price | List to Sale | Price per Sq Ft |
|---|---|---|---|---|
| 07/14/2025 07/14/25 | For Sale | $879,000 | -- | $176 / Sq Ft |
Purchase History
| Date | Type | Sale Price | Title Company |
|---|---|---|---|
| Warranty Deed | $15,000 | -- | |
| Warranty Deed | $40,000 | -- | |
| Deed | -- | -- |
Source: Memphis Area Association of REALTORS®
MLS Number: 10201312
APN: 155M-A-030.00
- 128 Oak Hollow Cove
- LOT 92 Sandpiper Pt & Edgewater Bay
- 85 Edgewater Bay
- 386 Windwood Point
- 200 Windwood Point
- 505A Briar Creek Rd
- 140 Murray Ln
- 0 Masters Ct Unit 10141688
- 40 Vantage Point
- 60 Masters Ct
- 100 Vantage Point
- 405 Shipwatch Place
- 180 Vantage Point
- 160 Dolores Cove
- 345 Mossy Branch Dr
- 100 Dunhill Ct
- 67 Dunhill Ct
- LOT 255 Old South Rd
- 25 Dunhill Ct
- 59 Liles Ln

