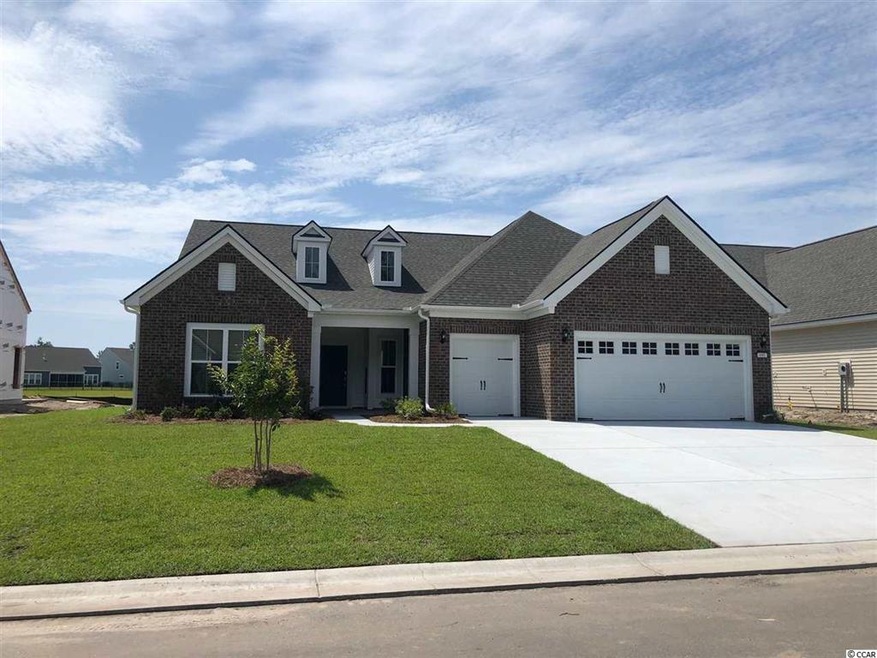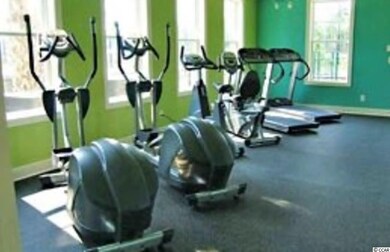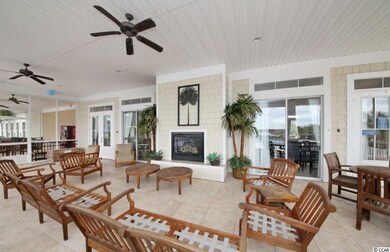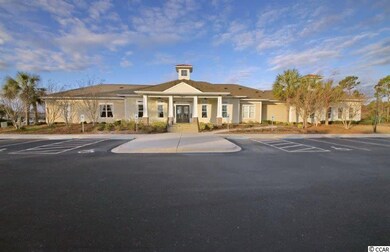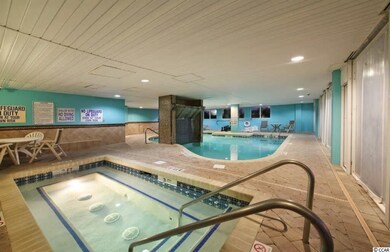
690 Greta Loop Myrtle Beach, SC 29579
Pine Island NeighborhoodHighlights
- Boat Ramp
- Sitting Area In Primary Bedroom
- Traditional Architecture
- River Oaks Elementary School Rated A
- Clubhouse
- Solid Surface Countertops
About This Home
As of June 2020Explore the Dunwoody Way for its cook’s kitchen with corner pantry, gathering spaces, and private suites for overnight guests. Berkshire residents enjoy resort-style amenities including large clubhouse, pool, hot tub, fitness center, tennis, basketball, and bocce courts, picnic areas, tot lot, walking trail, beach area and more all set on 32-Acre Silver Lake. Oceanfront beach club membership also included as well as full-time lifestyle director. Live like you’re on vacation!
Home Details
Home Type
- Single Family
Est. Annual Taxes
- $1,974
Year Built
- Built in 2020
HOA Fees
- $100 Monthly HOA Fees
Parking
- 2 Car Attached Garage
- Garage Door Opener
Home Design
- Traditional Architecture
- Slab Foundation
- Vinyl Siding
- Tile
Interior Spaces
- 2,600 Sq Ft Home
- Ceiling Fan
- Fireplace
- Entrance Foyer
- Formal Dining Room
- Den
- Screened Porch
- Carpet
- Fire and Smoke Detector
Kitchen
- Breakfast Bar
- Range with Range Hood
- Microwave
- Dishwasher
- Stainless Steel Appliances
- Kitchen Island
- Solid Surface Countertops
- Disposal
Bedrooms and Bathrooms
- 3 Bedrooms
- Sitting Area In Primary Bedroom
- Primary Bedroom on Main
- Linen Closet
- Walk-In Closet
- In-Law or Guest Suite
- Bathroom on Main Level
- 3 Full Bathrooms
- Dual Vanity Sinks in Primary Bathroom
- Shower Only
Laundry
- Laundry Room
- Washer and Dryer
Schools
- River Oaks Elementary School
- Ocean Bay Middle School
- Carolina Forest High School
Utilities
- Forced Air Heating and Cooling System
- Cooling System Powered By Gas
- Heating System Uses Gas
- Underground Utilities
- Tankless Water Heater
- Gas Water Heater
- Phone Available
- Cable TV Available
Additional Features
- No Carpet
- Wood patio
- 9,148 Sq Ft Lot
- Outside City Limits
Listing and Financial Details
- Home warranty included in the sale of the property
Community Details
Overview
- Association fees include electric common, common maint/repair, recreation facilities
- The community has rules related to allowable golf cart usage in the community
Recreation
- Boat Ramp
- Tennis Courts
- Community Pool
Additional Features
- Clubhouse
- Security
Ownership History
Purchase Details
Home Financials for this Owner
Home Financials are based on the most recent Mortgage that was taken out on this home.Map
Similar Homes in Myrtle Beach, SC
Home Values in the Area
Average Home Value in this Area
Purchase History
| Date | Type | Sale Price | Title Company |
|---|---|---|---|
| Warranty Deed | $464,377 | -- |
Mortgage History
| Date | Status | Loan Amount | Loan Type |
|---|---|---|---|
| Open | $89,377 | New Conventional |
Property History
| Date | Event | Price | Change | Sq Ft Price |
|---|---|---|---|---|
| 06/30/2020 06/30/20 | Sold | $464,377 | 0.0% | $110 / Sq Ft |
| 06/30/2020 06/30/20 | Sold | $464,377 | 0.0% | $179 / Sq Ft |
| 06/01/2020 06/01/20 | Pending | -- | -- | -- |
| 06/01/2020 06/01/20 | For Sale | $464,377 | 0.0% | $110 / Sq Ft |
| 04/03/2020 04/03/20 | For Sale | $464,377 | -- | $179 / Sq Ft |
Tax History
| Year | Tax Paid | Tax Assessment Tax Assessment Total Assessment is a certain percentage of the fair market value that is determined by local assessors to be the total taxable value of land and additions on the property. | Land | Improvement |
|---|---|---|---|---|
| 2024 | $1,974 | $18,410 | $3,560 | $14,850 |
| 2023 | $1,974 | $18,400 | $3,560 | $14,850 |
| 2021 | $1,879 | $48,312 | $9,336 | $38,976 |
| 2020 | $83 | $5,839 | $5,839 | $0 |
| 2019 | $0 | $0 | $0 | $0 |
Source: Coastal Carolinas Association of REALTORS®
MLS Number: 2007520
APN: 41903030042
- 618 Greta Loop
- 2989 Ellesmere Cir
- 320 Esher Ct
- 1654 Randor Ct
- 3053 Chesterwood Ct
- 832 Green Garden Way
- 1547 Harlow Ct
- 9179 Fort Hill Way
- 3108 Byrom Rd
- 2871 Ellesmere Cir Unit Hampton
- 1005 Balmore Dr Unit 1009
- 8504 Juxa Dr
- 1093 Balmore Dr
- 1097 Balmore Dr
- 2858 Ellesmere Cir
- 10141 Hamilton Branch Loop
- 900 British Ln Unit 1187
- 700 Willingham Dr Unit 1181
- 128 Fulbourn Place
- 101 Fulbourn Place
