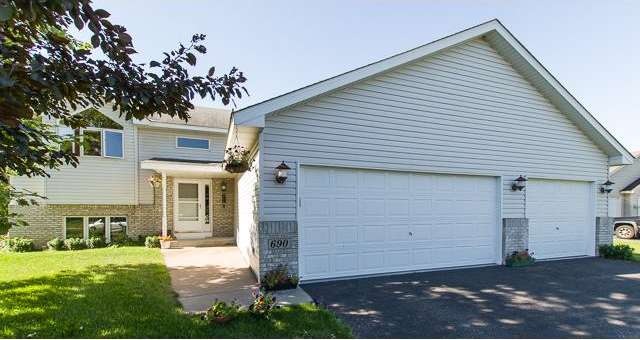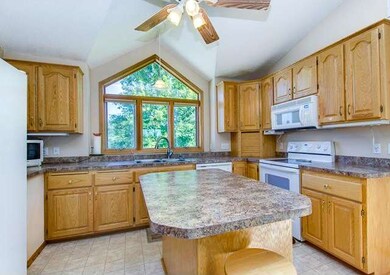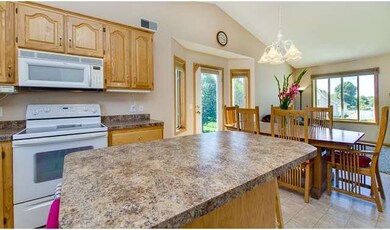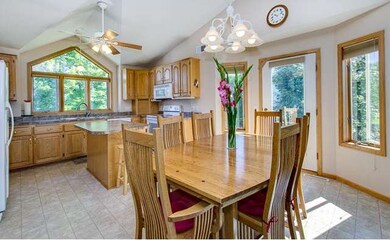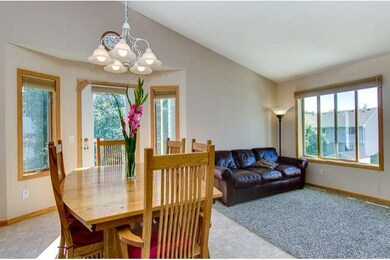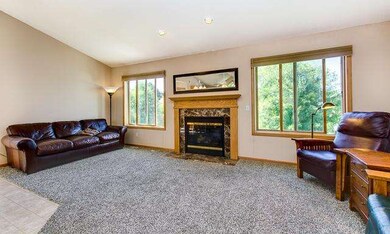
690 Highland Ct Circle Pines, MN 55014
Highlights
- Family Room with Fireplace
- Skylights
- Woodwork
- Vaulted Ceiling
- 3 Car Attached Garage
- Patio
About This Home
As of May 2022Original owner of this 2002 home was making sure to do the upgrades that matter! EXTRA LARGE 3-car Garage. Open layout features vaulted ceilings, gas fireplace w/marble surround, a large kitchen island, lots of cabinets, a feature window and ceiling fan. A master bedroom w/walk-in closet & ceiling fan. Full bath w/skylight. Huge walkout family room w/gas fireplace and built-in speakers! The lower level also has built in storage cabinets. Work bench in laundry/mechanical room.
Last Buyer's Agent
Carol Ballantine
Ballantine Realty
Home Details
Home Type
- Single Family
Est. Annual Taxes
- $2,646
Year Built
- Built in 2002
Lot Details
- 0.3 Acre Lot
- Lot Dimensions are 44x138x150x123
- Few Trees
Parking
- 3 Car Attached Garage
Home Design
- Asphalt Shingled Roof
- Stone Siding
- Vinyl Siding
Interior Spaces
- 2-Story Property
- Woodwork
- Vaulted Ceiling
- Ceiling Fan
- Skylights
- Gas Fireplace
- Family Room with Fireplace
- 2 Fireplaces
- Living Room with Fireplace
Kitchen
- Range
- Microwave
- Dishwasher
- Disposal
Bedrooms and Bathrooms
- 3 Bedrooms
Laundry
- Dryer
- Washer
Basement
- Walk-Out Basement
- Basement Fills Entire Space Under The House
- Natural lighting in basement
Outdoor Features
- Patio
Utilities
- Central Air
- Water Softener is Owned
Community Details
- Highland Meadows West 3Rd Subdivision
Listing and Financial Details
- Assessor Parcel Number 083122120047
Ownership History
Purchase Details
Home Financials for this Owner
Home Financials are based on the most recent Mortgage that was taken out on this home.Purchase Details
Home Financials for this Owner
Home Financials are based on the most recent Mortgage that was taken out on this home.Purchase Details
Purchase Details
Map
Similar Homes in Circle Pines, MN
Home Values in the Area
Average Home Value in this Area
Purchase History
| Date | Type | Sale Price | Title Company |
|---|---|---|---|
| Deed | $417,000 | -- | |
| Deed | $245,000 | -- | |
| Warranty Deed | $245,000 | Titlesmart Inc | |
| Warranty Deed | $230,470 | -- | |
| Warranty Deed | $302,400 | -- |
Mortgage History
| Date | Status | Loan Amount | Loan Type |
|---|---|---|---|
| Open | $167,000 | New Conventional | |
| Previous Owner | $240,562 | FHA | |
| Previous Owner | $142,000 | New Conventional |
Property History
| Date | Event | Price | Change | Sq Ft Price |
|---|---|---|---|---|
| 05/25/2022 05/25/22 | Sold | $417,000 | 0.0% | $192 / Sq Ft |
| 04/25/2022 04/25/22 | Pending | -- | -- | -- |
| 04/25/2022 04/25/22 | Off Market | $417,000 | -- | -- |
| 04/21/2022 04/21/22 | Price Changed | $417,000 | -3.5% | $192 / Sq Ft |
| 04/01/2022 04/01/22 | Price Changed | $432,000 | -2.0% | $199 / Sq Ft |
| 03/01/2022 03/01/22 | For Sale | $441,000 | +80.0% | $203 / Sq Ft |
| 09/18/2015 09/18/15 | Sold | $245,000 | 0.0% | $215 / Sq Ft |
| 09/14/2015 09/14/15 | Pending | -- | -- | -- |
| 08/13/2015 08/13/15 | Price Changed | $245,000 | -2.0% | $215 / Sq Ft |
| 07/30/2015 07/30/15 | For Sale | $249,997 | -- | $220 / Sq Ft |
Tax History
| Year | Tax Paid | Tax Assessment Tax Assessment Total Assessment is a certain percentage of the fair market value that is determined by local assessors to be the total taxable value of land and additions on the property. | Land | Improvement |
|---|---|---|---|---|
| 2025 | $4,190 | $410,500 | $123,000 | $287,500 |
| 2024 | $4,190 | $391,000 | $116,600 | $274,400 |
| 2023 | $3,821 | $399,300 | $116,600 | $282,700 |
| 2022 | $3,516 | $388,600 | $105,100 | $283,500 |
| 2021 | $3,417 | $311,800 | $80,000 | $231,800 |
| 2020 | $3,497 | $296,800 | $80,000 | $216,800 |
| 2019 | $3,449 | $288,400 | $79,800 | $208,600 |
| 2018 | $3,171 | $270,500 | $0 | $0 |
| 2017 | $3,209 | $259,100 | $0 | $0 |
| 2016 | $2,837 | $230,800 | $0 | $0 |
| 2015 | -- | $230,800 | $78,400 | $152,400 |
| 2014 | -- | $207,200 | $72,600 | $134,600 |
Source: NorthstarMLS
MLS Number: 4629321
APN: 08-31-22-12-0047
- 664 Highland Trail
- 7924 Highland Dr
- 617 Haywood Dr
- 8066 Glenwood Dr
- 8013 Glenwood Dr
- 8013 Glenwood Dr
- 8013 Glenwood Dr
- 8013 Glenwood Dr
- 8013 Glenwood Dr
- 8013 Glenwood Dr
- 8013 Glenwood Dr
- 8013 Glenwood Dr
- 8013 Glenwood Dr
- 8013 Glenwood Dr
- 8013 Glenwood Dr
- 8013 Glenwood Dr
- 8013 Glenwood Dr
- 8013 Glenwood Dr
- 8013 Glenwood Dr
- 620 Haywood Dr
