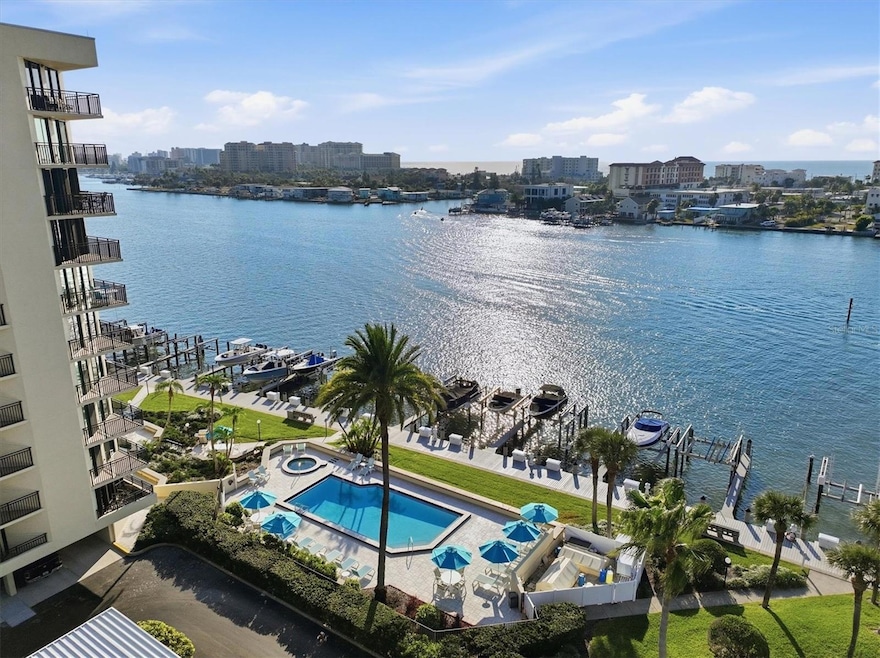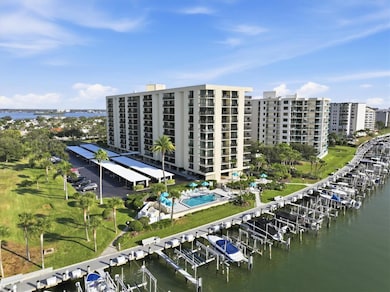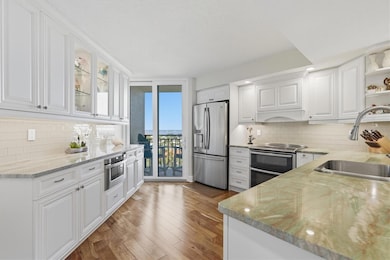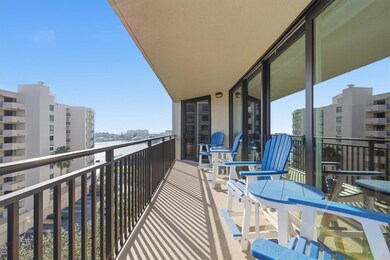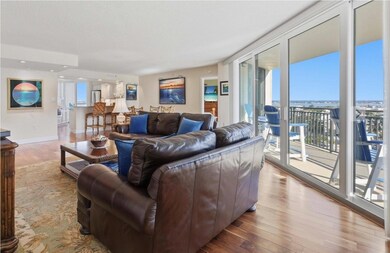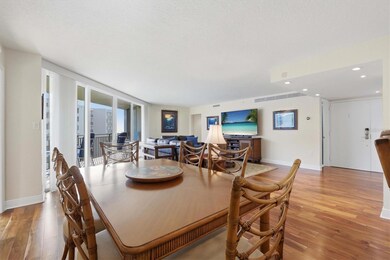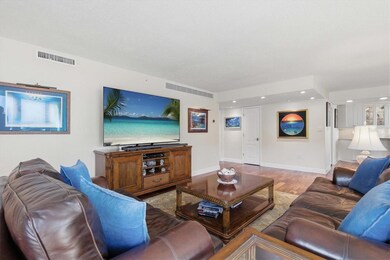Island Walk Condominium 690 Island Way Unit 810 Floor 8 Clearwater Beach, FL 33767
Island Estates NeighborhoodEstimated payment $4,859/month
Highlights
- 315 Feet of Intracoastal Waterfront
- Access To Intracoastal Waterway
- Heated In Ground Pool
- Dunedin Highland Middle School Rated 9+
- Intracoastal View
- Open Floorplan
About This Home
WOW!!! CORNER END UNIT!!! TWO BALCONIES!!! 8th Floor WATER VIEWS • INTRACOASTAL AND GULF with SPECTACULAR SUNRISE AND SEASONAL SUNSET VIEWS!—This is the one you don’t want to miss! Beautiful, light, and bright, this impeccably remodeled 1,500 sq. ft. end-unit—the largest floor plan in the Waterfront Island Walk Complex—offers a true split layout that lives like two private primary suites, each with balcony access and exceptional water views. High-end finishes such as: Arcadia engineered hardwood flooring throughout, custom cabinetry, luxury granite surfaces, tiled bathrooms, solid wood interior doors, Kohler sinks, toilets, and fixtures, upgraded electrical, California Closets in every closet, and new hurricane-rated sliders. The kitchen opens to an additional 8-ft east-facing balcony with unobstructed views all the way to the Dunedin Causeway—perfect for morning coffee. The main primary suite features an updated tile shower with seat and custom glass doors, a luxury granite custom vanity, and a spacious walk-in closet; the second primary offers a tub/shower combination and serene views of sunrise over Clearwater Harbor. A dedicated guest half bath adds convenience when entertaining family and friends. Additional highlights include inside storage S-62 and under-building parking space #94. HOA dues cover cable/internet, water, exterior building maintenance, property manager, and flood insurance; the community has a newer 2019 roof and completed its railing and balcony project with a gemstone finish. Passed all Inspections, Milestone, and SIRS. Island Walk offers a waterfront heated pool and spa, shared tennis/pickleball courts, dual grills, multiple outdoor dining and gathering areas, bike storage, and an updated lobby with state-of-the-art entry doors. Pet-friendly (2 pets up to 25 lbs. each) and rental-friendly (3-month minimum, twice yearly), with marina slips periodically available for rent or purchase independently. Located in Island Estates—a self-contained waterfront community with shopping, dining, banking, a grocery store, the Clearwater Marine Aquarium, and more—just minutes from the white sugar sands of Clearwater Beach. Whether for full-time living, part-time residence, 1031 exchange, or a coastal retreat, this exceptional condo invites you to bring a suitcase and start living the Florida coastal dream! Come Live the Lifestyle! Come Live on the Island!
Listing Agent
COASTAL PROPERTIES GROUP INTERNATIONAL Brokerage Phone: 727-493-1555 License #3237836 Listed on: 11/28/2025

Open House Schedule
-
Saturday, November 29, 202511:00 am to 1:00 pm11/29/2025 11:00:00 AM +00:0011/29/2025 1:00:00 PM +00:00Add to Calendar
Property Details
Home Type
- Condominium
Est. Annual Taxes
- $5,237
Year Built
- Built in 1982
Lot Details
- South Facing Home
- Landscaped with Trees
HOA Fees
- $1,058 Monthly HOA Fees
Property Views
- City
Home Design
- Florida Architecture
- Entry on the 8th floor
- Slab Foundation
- Membrane Roofing
- Concrete Siding
- Stucco
Interior Spaces
- 1,500 Sq Ft Home
- Open Floorplan
- Built-In Features
- Ceiling Fan
- ENERGY STAR Qualified Windows
- Window Treatments
- Sliding Doors
- Combination Dining and Living Room
Kitchen
- Range
- Microwave
- Dishwasher
- Stone Countertops
- Solid Wood Cabinet
- Disposal
Flooring
- Wood
- Concrete
- Tile
Bedrooms and Bathrooms
- 2 Bedrooms
- Primary Bedroom on Main
- Split Bedroom Floorplan
- Walk-In Closet
Laundry
- Laundry Room
- Dryer
- Washer
Home Security
Parking
- 1 Carport Space
- Guest Parking
- Assigned Parking
Pool
- Heated In Ground Pool
- Spa
Outdoor Features
- Access To Intracoastal Waterway
- Sailboat Water Access
- Property is near a marina
- Seawall
- Minimum Wake Zone
- Balcony
- Covered Patio or Porch
- Outdoor Storage
- Outdoor Grill
Location
- Flood Zone Lot
Utilities
- Central Heating and Cooling System
- Thermostat
- Underground Utilities
- Power Generator
- Electric Water Heater
- Cable TV Available
Listing and Financial Details
- Tax Lot 810
- Assessor Parcel Number 05-29-15-43473-000-0810
Community Details
Overview
- Association fees include cable TV, common area taxes, pool, escrow reserves fund, insurance, internet, maintenance structure, ground maintenance, management, sewer, trash, water
- Beth King Association, Phone Number (727) 796-5900
- Island Walk Condo Subdivision
- On-Site Maintenance
- The community has rules related to vehicle restrictions
- Community features wheelchair access
- 11-Story Property
Amenities
- Community Mailbox
- Elevator
Recreation
- Community Spa
Pet Policy
- Pets up to 25 lbs
- Pet Size Limit
- 2 Pets Allowed
Security
- Card or Code Access
- Storm Windows
- Fire and Smoke Detector
- Fire Sprinkler System
Map
About Island Walk Condominium
Home Values in the Area
Average Home Value in this Area
Tax History
| Year | Tax Paid | Tax Assessment Tax Assessment Total Assessment is a certain percentage of the fair market value that is determined by local assessors to be the total taxable value of land and additions on the property. | Land | Improvement |
|---|---|---|---|---|
| 2024 | $5,082 | $315,092 | -- | -- |
| 2023 | $5,082 | $305,915 | $0 | $0 |
| 2022 | $4,939 | $297,005 | $0 | $0 |
| 2021 | $5,002 | $288,354 | $0 | $0 |
| 2020 | $4,986 | $284,373 | $0 | $0 |
| 2019 | $4,897 | $277,979 | $0 | $0 |
| 2018 | $4,828 | $272,796 | $0 | $0 |
| 2017 | $4,609 | $267,185 | $0 | $0 |
| 2016 | $4,569 | $261,690 | $0 | $0 |
| 2015 | $4,824 | $269,382 | $0 | $0 |
| 2014 | $4,352 | $238,089 | $0 | $0 |
Property History
| Date | Event | Price | List to Sale | Price per Sq Ft |
|---|---|---|---|---|
| 11/28/2025 11/28/25 | For Sale | $639,000 | -- | $426 / Sq Ft |
Purchase History
| Date | Type | Sale Price | Title Company |
|---|---|---|---|
| Warranty Deed | $300,000 | Title Agency Of Florida Inc | |
| Interfamily Deed Transfer | -- | Attorney | |
| Warranty Deed | $335,000 | Affiliated Title Of Tampa Ba |
Mortgage History
| Date | Status | Loan Amount | Loan Type |
|---|---|---|---|
| Open | $285,000 | New Conventional |
Source: Stellar MLS
MLS Number: TB8450436
APN: 05-29-15-43473-000-0810
- 690 Island Way Unit 1112
- 690 Island Way Unit 1005
- 690 Island Way Unit 1011
- 690 Island Way Unit 707
- 690 Island Way Unit 410
- 690 Island Way Unit 203
- 700 Island Way Unit 404
- 670 Island Way Unit 501
- 670 Island Way Unit 500
- 670 Island Way Unit 602
- 670 Island Way Unit 604
- 736 Island Way Unit 404
- 736 Island Way Unit 1101
- 736 Island Way Unit 606
- 736 Island Way Unit 604
- 660 Island Way Unit 206
- 660 Island Way Unit 708
- 660 Island Way Unit 306
- 660 Island Way Unit 702
- 660 Island Way Unit 703
- 690 Island Way Unit 1112
- 690 Island Way Unit 208
- 690 Island Way Unit 1011
- 690 Island Way Unit 1005
- 670 Island Way Unit 400
- 736 Island Way Unit 602
- 736 Island Way Unit 204
- 660 Island Way Unit 405
- 650 Island Way Unit 708
- 610 Island Way Unit 608
- 807 Snug Island
- 759 Lantana Ave
- 695 Mandalay Ave
- 216 Palm Island NW
- 819 Bay Esplanade
- 229 Palm Island NW
- 340 Palm Island NE
- 15 Avalon St Unit 702
- 15 Avalon St Unit 401
- 441 Palm Island NE
