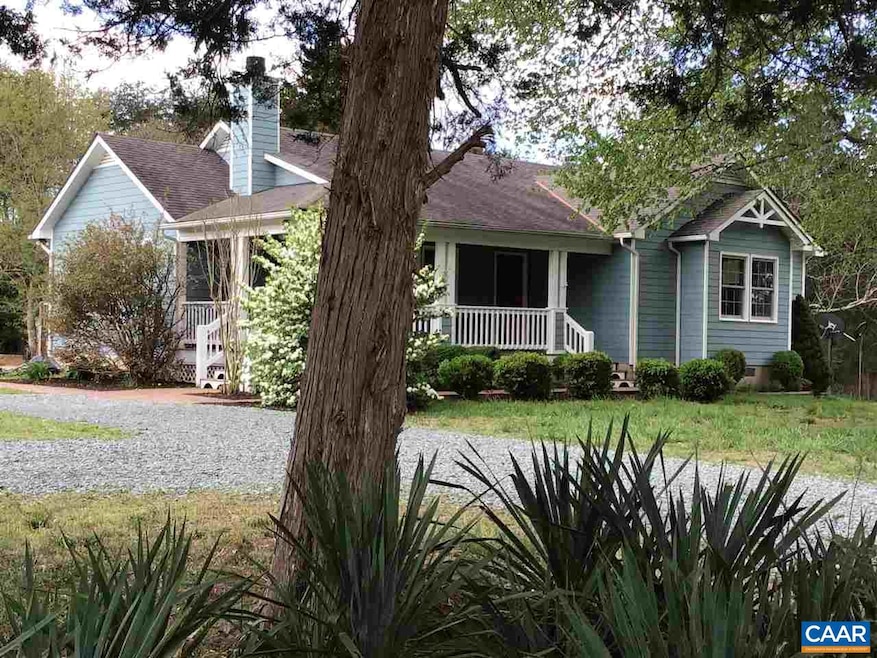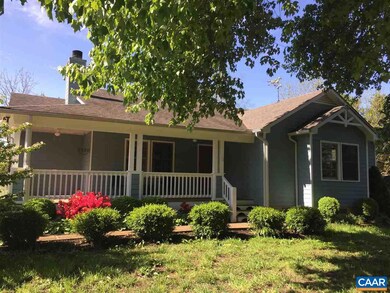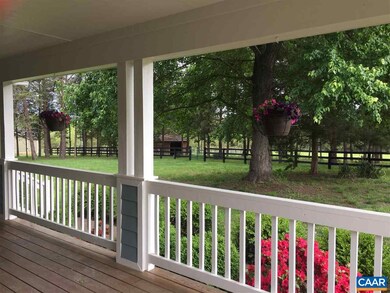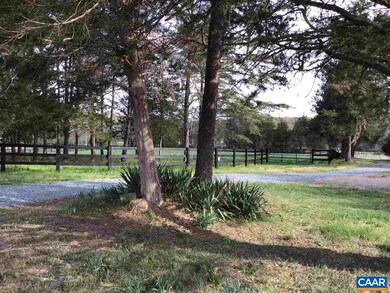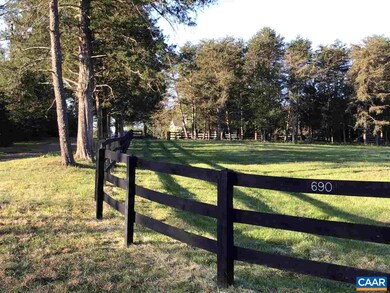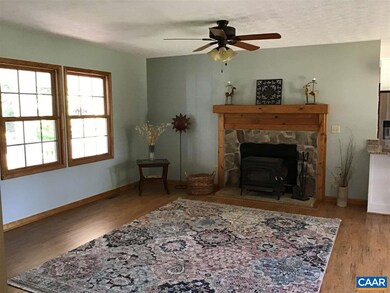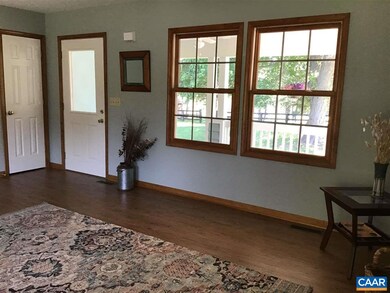
690 Lasley Ln Louisa, VA 23093
Highlights
- Horses Allowed On Property
- Wood Burning Stove
- Great Room with Fireplace
- Louisa County Middle School Rated A-
- Private Lot
- Granite Countertops
About This Home
As of April 2025Back on the market, don’t miss this second chance! One-of-a-kind Craftsman style horsefarm renovated like new. New granite countertops, cabinets with soft close doors/drawers, stainless steel appliances, bathrooms with tile tub surrounds and herringbone tile floors. Huge deck and wrap-around front porch with 2 ceiling fans. Beautiful luxury vinyl plank floors throughout the great room, kitchen and laundry, and new carpet in bedrooms. Plus, new HVAC system and HardiePlank siding will minimize your long term maintenance needs. Property is ready for your horses with a fenced pasture and two run-ins. Plenty of storage space inside and out. Home has not been occupied during last 5 months of renovation, so come and see it for yourself!
Last Agent to Sell the Property
ACCESS II REALTY License #0225234062 Listed on: 05/07/2020
Last Buyer's Agent
Unrepresented Seller
UnrepresentedSeller
Home Details
Home Type
- Single Family
Est. Annual Taxes
- $2,733
Year Built
- 2003
Lot Details
- 3.8 Acre Lot
- Partially Fenced Property
- Private Lot
- Cleared Lot
- Property is zoned A2 Agricultural General
Home Design
- Concrete Block With Brick
- Composition Shingle Roof
Interior Spaces
- 1,420 Sq Ft Home
- 1-Story Property
- Recessed Lighting
- Wood Burning Stove
- Wood Burning Fireplace
- Circulating Fireplace
- Double Hung Windows
- Great Room with Fireplace
- Dining Room
- Fire and Smoke Detector
Kitchen
- Eat-In Kitchen
- Breakfast Bar
- Electric Range
- Microwave
- Dishwasher
- Kitchen Island
- Granite Countertops
Flooring
- Carpet
- Ceramic Tile
- Vinyl
Bedrooms and Bathrooms
- 3 Main Level Bedrooms
- Walk-In Closet
- 2 Full Bathrooms
- Primary bathroom on main floor
- Double Vanity
- Dual Sinks
Laundry
- Laundry Room
- Dryer
- Washer
Outdoor Features
- Storage Shed
Horse Facilities and Amenities
- Horses Allowed On Property
- Run-In Shed
Utilities
- Forced Air Heating and Cooling System
- Wood Insert Heater
- Heat Pump System
- Well
- Septic Tank
Listing and Financial Details
- Assessor Parcel Number 38-31-3
Ownership History
Purchase Details
Home Financials for this Owner
Home Financials are based on the most recent Mortgage that was taken out on this home.Purchase Details
Home Financials for this Owner
Home Financials are based on the most recent Mortgage that was taken out on this home.Purchase Details
Purchase Details
Home Financials for this Owner
Home Financials are based on the most recent Mortgage that was taken out on this home.Purchase Details
Home Financials for this Owner
Home Financials are based on the most recent Mortgage that was taken out on this home.Purchase Details
Similar Homes in Louisa, VA
Home Values in the Area
Average Home Value in this Area
Purchase History
| Date | Type | Sale Price | Title Company |
|---|---|---|---|
| Deed | $400,000 | Fidelity National Title | |
| Deed | $400,000 | Fidelity National Title | |
| Deed | $338,000 | Chicago Title | |
| Gift Deed | -- | Clear Ttl Escrow & Setmnts L | |
| Deed | $285,000 | Clear Title Escrow & Setmnt | |
| Cash Sale Deed | $160,000 | Old Republic Natl Ttl Ins Co | |
| Deed | $190,000 | Stewart Title Guaranty Co |
Mortgage History
| Date | Status | Loan Amount | Loan Type |
|---|---|---|---|
| Open | $320,000 | New Conventional | |
| Closed | $320,000 | New Conventional | |
| Previous Owner | $270,400 | New Conventional | |
| Previous Owner | $15,000 | Credit Line Revolving | |
| Previous Owner | $228,000 | New Conventional | |
| Previous Owner | $25,000 | Credit Line Revolving | |
| Previous Owner | $50,000 | Credit Line Revolving |
Property History
| Date | Event | Price | Change | Sq Ft Price |
|---|---|---|---|---|
| 04/23/2025 04/23/25 | Sold | $400,000 | 0.0% | $282 / Sq Ft |
| 03/22/2025 03/22/25 | Pending | -- | -- | -- |
| 03/18/2025 03/18/25 | For Sale | $400,000 | 0.0% | $282 / Sq Ft |
| 03/11/2025 03/11/25 | Off Market | $400,000 | -- | -- |
| 02/22/2025 02/22/25 | Pending | -- | -- | -- |
| 02/12/2025 02/12/25 | For Sale | $400,000 | +18.3% | $282 / Sq Ft |
| 01/09/2023 01/09/23 | Sold | $338,000 | -0.6% | $238 / Sq Ft |
| 12/07/2022 12/07/22 | Pending | -- | -- | -- |
| 12/02/2022 12/02/22 | For Sale | $340,000 | +19.3% | $239 / Sq Ft |
| 06/26/2020 06/26/20 | Sold | $285,000 | 0.0% | $201 / Sq Ft |
| 05/31/2020 05/31/20 | Pending | -- | -- | -- |
| 05/21/2020 05/21/20 | For Sale | $285,000 | 0.0% | $201 / Sq Ft |
| 05/10/2020 05/10/20 | Pending | -- | -- | -- |
| 05/07/2020 05/07/20 | For Sale | $285,000 | +78.1% | $201 / Sq Ft |
| 12/09/2019 12/09/19 | Sold | $160,000 | -5.3% | $113 / Sq Ft |
| 11/02/2019 11/02/19 | Pending | -- | -- | -- |
| 10/30/2019 10/30/19 | For Sale | $169,000 | -- | $119 / Sq Ft |
Tax History Compared to Growth
Tax History
| Year | Tax Paid | Tax Assessment Tax Assessment Total Assessment is a certain percentage of the fair market value that is determined by local assessors to be the total taxable value of land and additions on the property. | Land | Improvement |
|---|---|---|---|---|
| 2024 | $2,733 | $379,600 | $46,400 | $333,200 |
| 2023 | $2,336 | $341,500 | $42,800 | $298,700 |
| 2022 | $2,179 | $302,700 | $40,400 | $262,300 |
| 2021 | $1,183 | $262,200 | $38,000 | $224,200 |
| 2020 | $1,608 | $223,300 | $38,000 | $185,300 |
| 2019 | $1,585 | $220,100 | $38,000 | $182,100 |
| 2018 | $1,488 | $206,600 | $38,000 | $168,600 |
| 2017 | $1,298 | $191,900 | $36,800 | $155,100 |
| 2016 | $1,298 | $180,300 | $36,800 | $143,500 |
| 2015 | $1,280 | $177,800 | $36,800 | $141,000 |
| 2013 | -- | $168,900 | $38,000 | $130,900 |
Agents Affiliated with this Home
-
Peter Cathcart

Seller's Agent in 2025
Peter Cathcart
STEVENS & COMPANY-CHARLOTTESVILLE
(434) 409-9500
38 Total Sales
-
N
Buyer's Agent in 2025
NONMLSAGENT NONMLSAGENT
NONMLSOFFICE
-
Crystal Gatton
C
Seller's Agent in 2023
Crystal Gatton
Keeton & Co Real Estate
(540) 735-7369
16 Total Sales
-
N
Buyer's Agent in 2023
NON MLS USER MLS
NON MLS OFFICE
-
TRICIA VAN HOOK
T
Seller's Agent in 2020
TRICIA VAN HOOK
ACCESS II REALTY
(434) 974-9874
9 Total Sales
-
U
Buyer's Agent in 2020
Unrepresented Seller
UnrepresentedSeller
Map
Source: Charlottesville area Association of Realtors®
MLS Number: 603475
APN: 38-31-3
- Lot 3 Lake Ruth Ann Rd
- Lot 6 Lake Ruth Ann Rd
- 560 Amick Rd Unit Amick B
- 494 Amick Rd Unit Amick A
- 575 Amick Rd Unit Amick C
- lot 124 Byrd Mill Rd
- lot 124 Byrd Mill Rd Unit 124
- 0 Amick Rd Unit AW3 663574
- 0 Amick Rd Unit AW2 663563
- 2671 Waldrop Church Rd
- 454 Kents Mill Rd
- 45 Bacon Bit Ln
- 115 Bacon Bit Ln
- 2888 Waldrop Church Rd
- lot 84 Poindexter Rd
- lot 84 Poindexter Rd Unit 84
- 188 Byrd Point Ln
- 0 Martin Village Rd Unit 16B MV 663554
- 0 Martin Village Rd Unit 16C MV 663342
- 0 Walton Rd Unit 2513760
