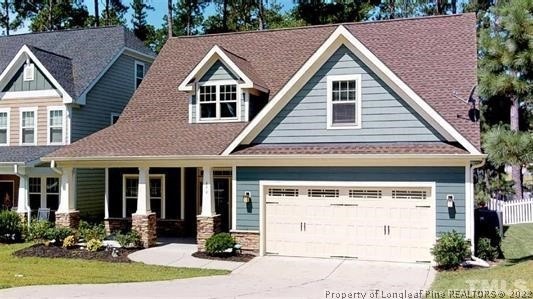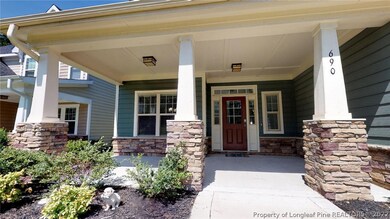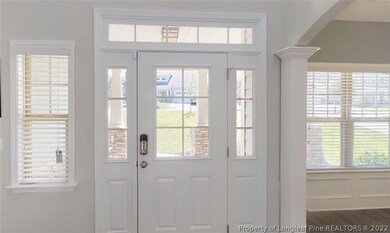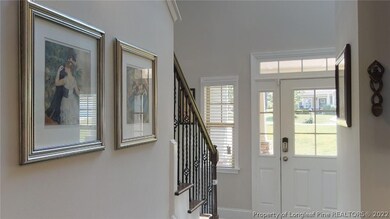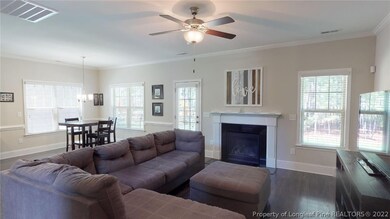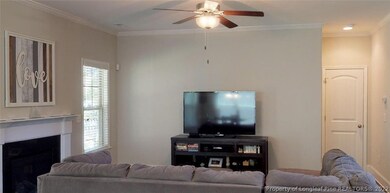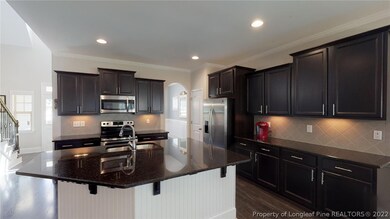
690 Legacy Lakes Way Aberdeen, NC 28315
Estimated Value: $427,000 - $454,000
Highlights
- Golf Course View
- Granite Countertops
- Formal Dining Room
- Pinecrest High School Rated A-
- Covered patio or porch
- 2 Car Attached Garage
About This Home
As of October 2020This gorgeous home is located on a premium lot with gold views and an open floor plan with 4 bedrooms and 2.5 baths with bonus room. This large and cozy style is unique to cottage living. The spacious kitchen has granite countertops and Frigidaire stainless steel.
Last Agent to Sell the Property
LAMCO ASSOCIATES, LLC. License #251466 Listed on: 06/24/2020
Home Details
Home Type
- Single Family
Est. Annual Taxes
- $3,001
Year Built
- Built in 2017
Lot Details
- 4,792 Sq Ft Lot
- Lot Dimensions are 37x133x36x133
- Level Lot
HOA Fees
- $127 Monthly HOA Fees
Parking
- 2 Car Attached Garage
- Garage Door Opener
Home Design
- Wood Frame Construction
- Composite Building Materials
Interior Spaces
- 2,300 Sq Ft Home
- 2-Story Property
- Factory Built Fireplace
- Entrance Foyer
- Formal Dining Room
- Golf Course Views
- Crawl Space
- Laundry on main level
Kitchen
- Eat-In Kitchen
- Range
- Dishwasher
- Granite Countertops
Flooring
- Carpet
- Vinyl
Bedrooms and Bathrooms
- 4 Bedrooms
Outdoor Features
- Covered patio or porch
Schools
- Moore Co Schools Elementary School
- Southern Middle School
- Pinecrest High School
Utilities
- Central Air
- Heat Pump System
Community Details
- Legacy Lakes Association
- Legacy Lakes Subdivision
Listing and Financial Details
- Assessor Parcel Number 8479-00-51-0593
Ownership History
Purchase Details
Purchase Details
Home Financials for this Owner
Home Financials are based on the most recent Mortgage that was taken out on this home.Purchase Details
Home Financials for this Owner
Home Financials are based on the most recent Mortgage that was taken out on this home.Purchase Details
Similar Homes in Aberdeen, NC
Home Values in the Area
Average Home Value in this Area
Purchase History
| Date | Buyer | Sale Price | Title Company |
|---|---|---|---|
| 690 Legacy Lakes Way Trust | -- | None Listed On Document | |
| Carapezza Richard | $278,000 | None Available | |
| Nichols Dennis Trent | $268,000 | None Available | |
| Mckee Homes Llc | $34,000 | Attorney |
Mortgage History
| Date | Status | Borrower | Loan Amount |
|---|---|---|---|
| Previous Owner | Carapezza Richard | $275,108 | |
| Previous Owner | Nichols Dennis Trent | $263,144 |
Property History
| Date | Event | Price | Change | Sq Ft Price |
|---|---|---|---|---|
| 10/08/2020 10/08/20 | Sold | $275,108 | +52.0% | $120 / Sq Ft |
| 07/29/2020 07/29/20 | Pending | -- | -- | -- |
| 06/24/2020 06/24/20 | For Sale | $181,000 | -32.5% | $79 / Sq Ft |
| 07/06/2017 07/06/17 | Sold | $267,999 | 0.0% | $117 / Sq Ft |
| 07/05/2017 07/05/17 | Sold | $267,999 | 0.0% | $117 / Sq Ft |
| 07/15/2016 07/15/16 | Pending | -- | -- | -- |
| 07/15/2016 07/15/16 | For Sale | $267,999 | -- | $117 / Sq Ft |
Tax History Compared to Growth
Tax History
| Year | Tax Paid | Tax Assessment Tax Assessment Total Assessment is a certain percentage of the fair market value that is determined by local assessors to be the total taxable value of land and additions on the property. | Land | Improvement |
|---|---|---|---|---|
| 2024 | $3,001 | $391,010 | $50,000 | $341,010 |
| 2023 | $3,079 | $391,010 | $50,000 | $341,010 |
| 2022 | $2,853 | $281,050 | $40,000 | $241,050 |
| 2021 | $2,923 | $281,050 | $40,000 | $241,050 |
| 2020 | $2,951 | $281,050 | $40,000 | $241,050 |
| 2019 | $2,951 | $281,050 | $40,000 | $241,050 |
| 2018 | $2,473 | $40,000 | $40,000 | $0 |
| 2017 | $1,211 | $40,000 | $40,000 | $0 |
| 2015 | $366 | $40,000 | $40,000 | $0 |
| 2014 | $293 | $32,000 | $32,000 | $0 |
| 2013 | -- | $32,000 | $32,000 | $0 |
Agents Affiliated with this Home
-
Crystal Copas

Seller's Agent in 2020
Crystal Copas
RE/MAX
142 Total Sales
-
Rebecca Smith

Buyer's Agent in 2020
Rebecca Smith
NON MEMBER COMPANY
(510) 527-9111
4,367 Total Sales
-
J
Seller's Agent in 2017
Jeannie Topping
Fonville Morisey Barefoot/Fayetteville
-
Corinne Smith

Buyer's Agent in 2017
Corinne Smith
Coldwell Banker Advantage-Fayetteville
(910) 322-5168
934 Total Sales
Map
Source: Longleaf Pine REALTORS®
MLS Number: 636995
APN: 8479-00-51-0593
- 495 Kerr Lake Rd
- 158 Moultrie Ln
- 479 Kerr Lake Rd
- 467 Kerr Lake Rd
- 409 Kerr Lake Rd
- 433 Kerr Lake Rd
- 500 Legacy Lakes Way
- 105 Keowee Cir
- 209 Tippecanoe Place
- 217 Tippecanoe Place
- 155 Norman Cir
- 130 Leesville Loop
- 115 Norman Cir
- 140 Leesville Loop
- 305 Legacy Lakes Way
- 239 Legacy Lakes Way
- 641 Watauga Ln
- 456 Redwater Trail
- 444 Redwater Trail
- LOT 3 Rockfish Rd
- 690 Legacy Lakes Way
- 522 Kerr Lake Rd
- 710 Legacy Lakes Way
- 720 Legacy Lakes Way
- 115 Michie Place
- 125 Michie Place
- 105 Michie Place
- 517 Kerr Lake Rd
- 523 Kerr Lake Rd
- 695 Legacy Lakes Way
- 135 Michie Place
- 529 Kerr Lake Rd
- 705 Legacy Lakes Way
- 145 Michie Place
- 511 Kerr Lake Rd
- 715 Legacy Lakes Way
- 507 Kerr Lake Rd
- 155 Michie Place
- 680 Legacy Lakes Way
- 177 Moultrie Ln
