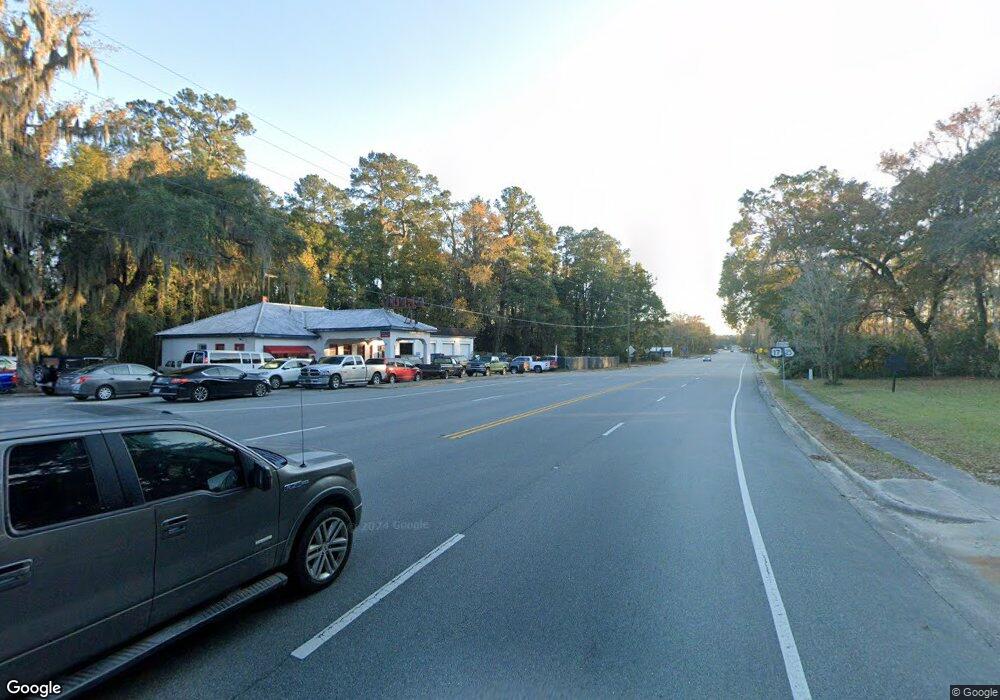690 Wilken Rd Midway, GA 31320
4
Beds
3
Baths
2,238
Sq Ft
0.8
Acres
About This Home
This home is located at 690 Wilken Rd, Midway, GA 31320. 690 Wilken Rd is a home located in Liberty County with nearby schools including Liberty Elementary School, Midway Middle School, and Liberty County High School.
Create a Home Valuation Report for This Property
The Home Valuation Report is an in-depth analysis detailing your home's value as well as a comparison with similar homes in the area
Home Values in the Area
Average Home Value in this Area
Tax History Compared to Growth
Map
Nearby Homes
- 35 Hollis Ln
- 152 Holland Dr
- 1019 Stone Ct
- 94 Buckingham Dr
- 1099 Stone Ct
- 1057 Stone Ct
- 54 Cottage Loop
- 92 Holland Dr NE
- 62 Carver Way
- 268 Alder Pass
- 931 Stone Ct
- 670 Stone Ct
- 443 Martin Rd
- 92 Lachlan Ln
- 29 Sassafras Ln
- 0 S Coastal Hwy
- 124 Cooper St
- 182 Gloucester Dr
- 0000 E Oglethorpe Hwy
- 1 Acre E Oglethorpe Hwy
- 907 Stone St
- 821 Stone St
- 984 Stone St
- 820 Stone Ct
- 59 Alder Pass
- 266 Buckingham Dr
- 27 Holland Dr NE
- 45 Summit Cir
- 91 Buckingham Dr
- 158 Buckingham Dr
- 151 Buckingham Dr
- 218 Alder Pass
- 63 Buckingham Dr
- 133 Alder Pass NE
- 313 Alder Pass
- 174 Alder Pass
- 163 Alder Pass
- 35 Alder Pass
- 160 Adler Pass
- 134 Adler Pass
