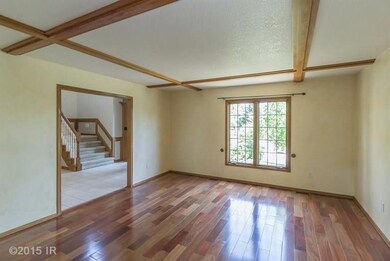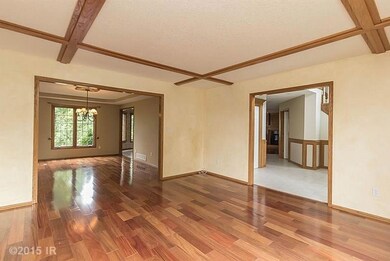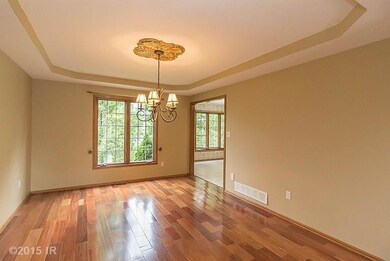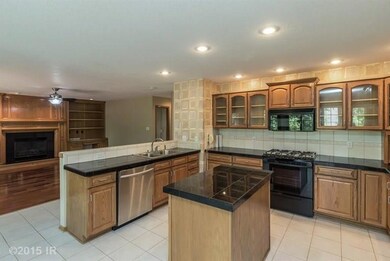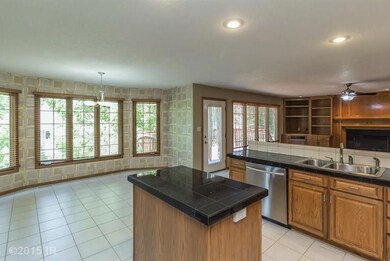
6900 Capitol View Ct Johnston, IA 50131
North District NeighborhoodHighlights
- 1 Fireplace
- No HOA
- Eat-In Kitchen
- Johnston Middle School Rated A-
- Formal Dining Room
- 2-minute walk to Morningside Park
About This Home
As of February 2018PRICE REDUCED! Many recent upgrades! BRAND NEW CARPET! 4400+SF fin space! Stellar 2 Story Home in excl neighborhood! Lots of UPGRADES! Main Level: Grand 2sty Entrance w/Large Well-Lit Foyer. Recently Upgraded Wall 2 Wall Stunning 3/4 Inch Brazilian Hardwood in Family Rm, Formal Liv/Dining Rm. Gas Fireplace and Cabinets, Large Laundry w/Sink, Upgraded Half Bath, Lrg Breakfast Nook, Gas Stove (dual fuel), "Rev-a-shelf" System, Upgraded Tile Flooring. Lots of Granite & Oil Rubbed Accessories. Upper Level: Lrg Upper Landing, Lrg Rms. Lrg Master Suite to fit King Bedroom Set, Sitting Area (+space to spare!), Lrg Master Bath w/Jacuzzi (and chandelier), ALL Baths with Granite Vanities, Oil Rubbed Accessories, Modern Shower. Lower Level: 1500SF end 2 end finish (not on Assessor page), Lrg Craft Rm/Play Rm, Media Rm, Exer Rm, Lrg 3/4 Bath & 5th BR. Lots of Finished Space! 3C Garage w/fresh paint, Deck w/Fenced Patio, Mature Trees. 90% Trane Furnace, Security System. Check out ALL above & MORE!
Home Details
Home Type
- Single Family
Est. Annual Taxes
- $6,832
Year Built
- Built in 1998
Home Design
- Brick Exterior Construction
- Frame Construction
- Asphalt Shingled Roof
Interior Spaces
- 2,906 Sq Ft Home
- 2-Story Property
- 1 Fireplace
- Family Room Downstairs
- Formal Dining Room
- Finished Basement
- Natural lighting in basement
- Eat-In Kitchen
- Laundry on main level
Bedrooms and Bathrooms
Parking
- 3 Car Attached Garage
- Driveway
Additional Features
- 0.34 Acre Lot
- Forced Air Heating and Cooling System
Community Details
- No Home Owners Association
Listing and Financial Details
- Assessor Parcel Number 24100859411000
Ownership History
Purchase Details
Purchase Details
Home Financials for this Owner
Home Financials are based on the most recent Mortgage that was taken out on this home.Purchase Details
Home Financials for this Owner
Home Financials are based on the most recent Mortgage that was taken out on this home.Purchase Details
Purchase Details
Home Financials for this Owner
Home Financials are based on the most recent Mortgage that was taken out on this home.Purchase Details
Purchase Details
Home Financials for this Owner
Home Financials are based on the most recent Mortgage that was taken out on this home.Purchase Details
Home Financials for this Owner
Home Financials are based on the most recent Mortgage that was taken out on this home.Purchase Details
Home Financials for this Owner
Home Financials are based on the most recent Mortgage that was taken out on this home.Similar Homes in Johnston, IA
Home Values in the Area
Average Home Value in this Area
Purchase History
| Date | Type | Sale Price | Title Company |
|---|---|---|---|
| Deed | -- | -- | |
| Interfamily Deed Transfer | -- | None Available | |
| Warranty Deed | $335,000 | None Available | |
| Warranty Deed | $330,500 | None Available | |
| Corporate Deed | $322,000 | -- | |
| Warranty Deed | $322,000 | -- | |
| Warranty Deed | $344,500 | -- | |
| Warranty Deed | $267,000 | -- | |
| Warranty Deed | $48,500 | -- |
Mortgage History
| Date | Status | Loan Amount | Loan Type |
|---|---|---|---|
| Previous Owner | $70,000 | New Conventional | |
| Previous Owner | $303,900 | New Conventional | |
| Previous Owner | $312,500 | New Conventional | |
| Previous Owner | $318,250 | Adjustable Rate Mortgage/ARM | |
| Previous Owner | $313,975 | No Value Available | |
| Previous Owner | $258,000 | Fannie Mae Freddie Mac | |
| Previous Owner | $200,000 | Purchase Money Mortgage | |
| Previous Owner | $239,500 | Balloon | |
| Previous Owner | $226,400 | No Value Available |
Property History
| Date | Event | Price | Change | Sq Ft Price |
|---|---|---|---|---|
| 02/28/2018 02/28/18 | Sold | $335,000 | +0.9% | $115 / Sq Ft |
| 02/28/2018 02/28/18 | Pending | -- | -- | -- |
| 12/01/2017 12/01/17 | For Sale | $332,000 | +0.5% | $114 / Sq Ft |
| 02/26/2016 02/26/16 | Sold | $330,500 | -15.2% | $114 / Sq Ft |
| 02/26/2016 02/26/16 | Pending | -- | -- | -- |
| 06/19/2015 06/19/15 | For Sale | $389,900 | -- | $134 / Sq Ft |
Tax History Compared to Growth
Tax History
| Year | Tax Paid | Tax Assessment Tax Assessment Total Assessment is a certain percentage of the fair market value that is determined by local assessors to be the total taxable value of land and additions on the property. | Land | Improvement |
|---|---|---|---|---|
| 2024 | $7,196 | $439,500 | $81,700 | $357,800 |
| 2023 | $6,658 | $439,500 | $81,700 | $357,800 |
| 2022 | $7,436 | $358,000 | $69,100 | $288,900 |
| 2021 | $7,960 | $358,000 | $69,100 | $288,900 |
| 2020 | $8,018 | $364,500 | $69,600 | $294,900 |
| 2019 | $7,942 | $364,500 | $69,600 | $294,900 |
| 2018 | $7,740 | $334,700 | $61,700 | $273,000 |
| 2017 | $7,226 | $334,700 | $61,700 | $273,000 |
| 2016 | $6,872 | $306,400 | $56,000 | $250,400 |
| 2015 | $6,872 | $306,400 | $56,000 | $250,400 |
| 2014 | $6,876 | $302,500 | $54,300 | $248,200 |
Agents Affiliated with this Home
-
Carin Birt

Seller's Agent in 2018
Carin Birt
BHHS First Realty Westown
(515) 707-8093
3 in this area
136 Total Sales
-
G
Buyer's Agent in 2018
Gwen Norland
Platinum Realty LLC
-
Cheryl Corbett

Seller's Agent in 2016
Cheryl Corbett
Iowa Realty Mills Crossing
(515) 205-6830
1 in this area
36 Total Sales
-
Betsy Behrens

Buyer's Agent in 2016
Betsy Behrens
RE/MAX
(515) 829-7751
143 Total Sales
Map
Source: Des Moines Area Association of REALTORS®
MLS Number: 456802
APN: 241-00859411000
- 6909 Capitol View Ct
- 6852 NW 57th St
- 6818 Jules Verne Ct
- 6799 NW 57th St
- 7039 Carey Ct
- 7136 NW Beaver Dr
- 6805 Aubrey Ct
- 6810 Coburn Ln
- 6640 Monticello Ct
- 5526 Kensington Cir
- 5559 Kensington Cir
- 6628 Monticello Ct
- 5823 NW 90th St
- 5831 NW 90th St
- 5839 NW 90th St
- 7129 Ridgedale Ct
- 7230 Hyperion Point Dr
- 5395 NW 72nd Place
- 6899 Jack London Dr
- Lot 14 NW 54th Ct


