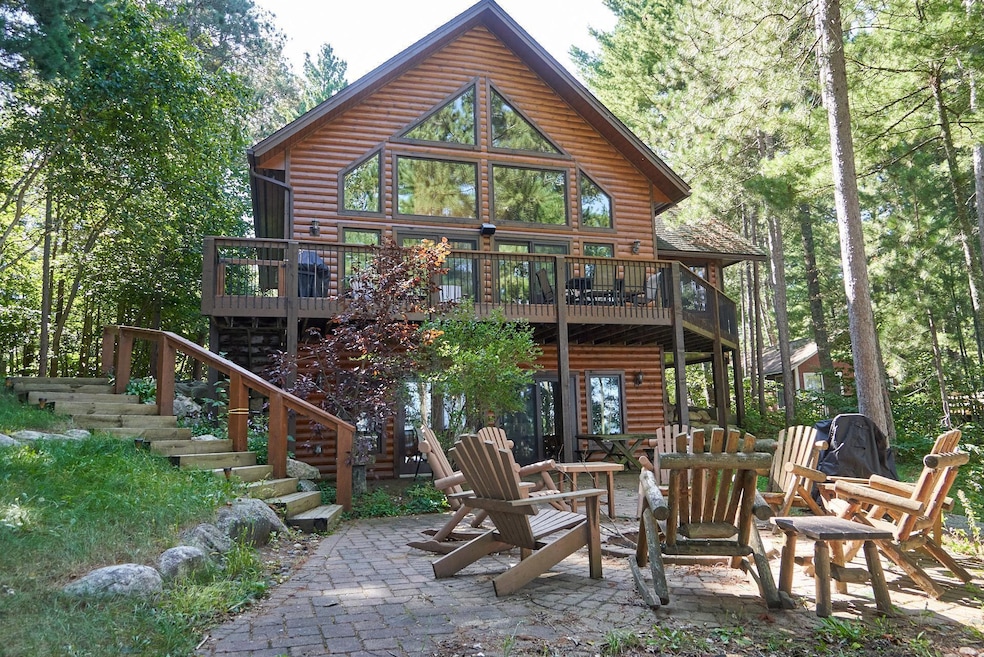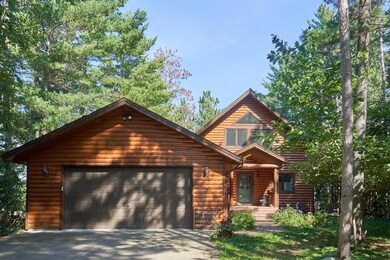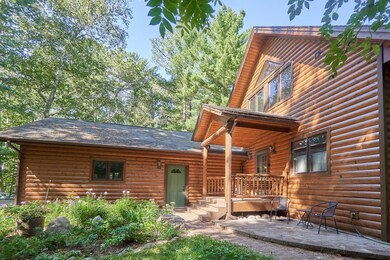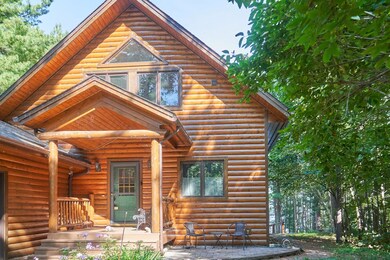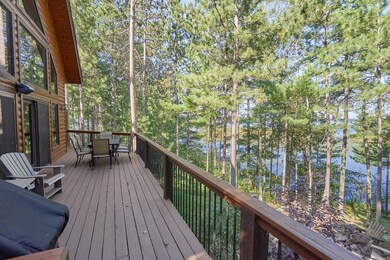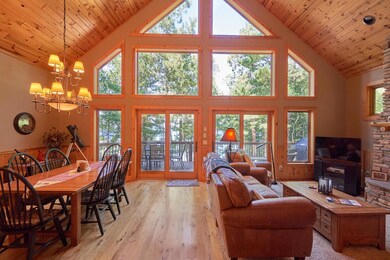
6900 Old Whiskey Rd Pequot Lakes, MN 56472
Highlights
- 85 Feet of Waterfront
- Lake View
- Loft
- Beach Access
- Main Floor Primary Bedroom
- No HOA
About This Home
As of November 2024Welcome to 6900 Old Whiskey Road, a stunning lakeside retreat on the highly sought-after Whitefish Chain of Lakes. This beautiful log-sided home sits on a north-facing lot with 85 feet of shoreline, offering breathtaking views and direct access to the lake. With 4 bedrooms and 4 bathrooms, this property is the perfect blend of lakeside living and ample space for hosting.The open-concept main level features large windows that flood the home with natural light and showcase the picturesque lake views. A cozy dining area and spacious living room with a fireplace provide the ideal setting for family gatherings or relaxing evenings by the lake.One of the standout features is the beautiful walk-out basement, offering additional living space and direct access to the shoreline. Whether you use it as a family room, game room, or guest retreat, this versatile space enhances the home’s connection to its natural surroundings.The master suite offers a peaceful escape with a private bath, while the additional bedrooms provide ample space for family and guests to relax. An attached garage and generous storage space ensure you have room for all your recreational gear, making it easy to enjoy the outdoor adventures that the Whitefish Chain has to offer.Situated just minutes from the amenities of Crosslake, this property combines the tranquility of lakeside living with the convenience of nearby restaurants, shops, and golf courses. Whether you’re boating, fishing, or simply taking in the sunset, 6900 Old Whiskey Road is the perfect place to experience the best of Minnesota lake life.This is a rare opportunity to own a piece of paradise on the Whitefish Chain—don’t miss your chance!
Home Details
Home Type
- Single Family
Est. Annual Taxes
- $5,785
Year Built
- Built in 2005
Lot Details
- 0.65 Acre Lot
- Lot Dimensions are 84x400x65x450
- 85 Feet of Waterfront
- Lake Front
Parking
- 2 Car Attached Garage
- Garage Door Opener
Interior Spaces
- 2-Story Property
- Stone Fireplace
- Living Room with Fireplace
- Combination Dining and Living Room
- Loft
- Utility Room Floor Drain
- Lake Views
Kitchen
- Cooktop
- Microwave
- Dishwasher
- Stainless Steel Appliances
- The kitchen features windows
Bedrooms and Bathrooms
- 4 Bedrooms
- Primary Bedroom on Main
Laundry
- Dryer
- Washer
Finished Basement
- Basement Fills Entire Space Under The House
- Basement Window Egress
Eco-Friendly Details
- Air Exchanger
Outdoor Features
- Beach Access
- Porch
Utilities
- Forced Air Heating and Cooling System
- Baseboard Heating
- Boiler Heating System
- Underground Utilities
- 200+ Amp Service
- Private Water Source
- Well
- Drilled Well
- Septic System
Community Details
- No Home Owners Association
Listing and Financial Details
- Assessor Parcel Number 68200502
Ownership History
Purchase Details
Home Financials for this Owner
Home Financials are based on the most recent Mortgage that was taken out on this home.Purchase Details
Similar Homes in Pequot Lakes, MN
Home Values in the Area
Average Home Value in this Area
Purchase History
| Date | Type | Sale Price | Title Company |
|---|---|---|---|
| Warranty Deed | $1,150,000 | Lakes Area Title Services Llc | |
| Deed | $65,100 | -- |
Mortgage History
| Date | Status | Loan Amount | Loan Type |
|---|---|---|---|
| Open | $360,000 | New Conventional |
Property History
| Date | Event | Price | Change | Sq Ft Price |
|---|---|---|---|---|
| 11/01/2024 11/01/24 | Sold | $1,150,000 | 0.0% | $394 / Sq Ft |
| 09/27/2024 09/27/24 | Pending | -- | -- | -- |
| 09/20/2024 09/20/24 | Off Market | $1,150,000 | -- | -- |
| 09/11/2024 09/11/24 | For Sale | $1,195,000 | -- | $409 / Sq Ft |
Tax History Compared to Growth
Tax History
| Year | Tax Paid | Tax Assessment Tax Assessment Total Assessment is a certain percentage of the fair market value that is determined by local assessors to be the total taxable value of land and additions on the property. | Land | Improvement |
|---|---|---|---|---|
| 2024 | $6,470 | $1,181,600 | $658,400 | $523,200 |
| 2023 | $5,576 | $1,073,900 | $584,000 | $489,900 |
| 2022 | $5,488 | $937,300 | $460,300 | $477,000 |
| 2021 | $5,336 | $735,500 | $405,200 | $330,300 |
| 2020 | $5,140 | $682,700 | $377,200 | $305,500 |
| 2019 | $4,762 | $663,100 | $357,900 | $305,200 |
| 2018 | $4,522 | $609,600 | $336,600 | $273,000 |
| 2017 | $4,602 | $582,300 | $332,500 | $249,800 |
| 2016 | $4,660 | $576,700 | $337,500 | $239,200 |
| 2015 | $4,374 | $541,100 | $315,300 | $225,800 |
| 2014 | $2,236 | $537,300 | $308,400 | $228,900 |
Agents Affiliated with this Home
-
Bruce Larson

Seller's Agent in 2024
Bruce Larson
Larson Group Real Estate/Kelle
(218) 692-6920
182 Total Sales
-
Madeline Smith

Buyer's Agent in 2024
Madeline Smith
Larson Group Real Estate/Kelle
(218) 820-9461
61 Total Sales
Map
Source: NorthstarMLS
MLS Number: 6600838
APN: 680202300D00009
- 7084 Old Whiskey Rd
- 35369 Birchdale Villa Dr
- 35324 Birchdale Villa Dr
- 34929 Blueberry Bay Rd
- 34800 Blueberry Bay Rd
- 35165 Quiet Alley Unit 5
- 35345 Vacation Dr Unit 19
- 35372 Vacation Dr Unit 21
- 35372 Vacation Dr Unit 22
- 5883 Driftwood Ln
- 35308 Vacation Dr Unit 24
- 35308 Vacation Dr Unit 23
- 35288 Vacation Dr Unit 26
- 35288 Vacation Dr Unit 25
- 35395 Vacation Dr Unit 12
- 35167 S Quiet Alley Unit 6
- 8353 Whitefish Way
- 35139 S Clamshell Dr
- 8329 Ruttger Rd
- 34929 Timber Ln
