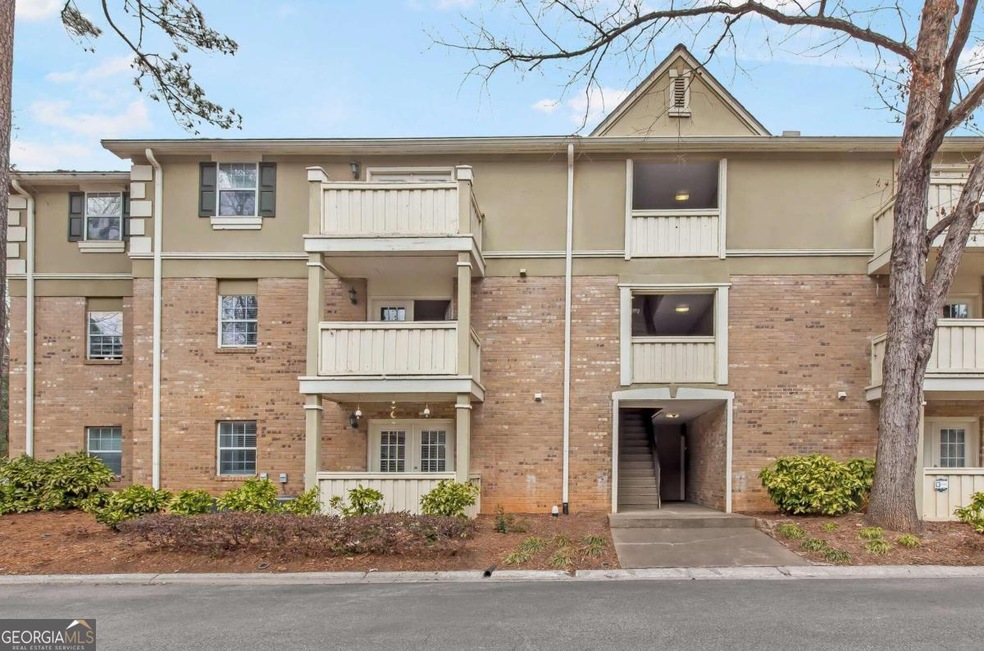
$229,000
- 2 Beds
- 1.5 Baths
- 1,342 Sq Ft
- 6520 Roswell Rd
- Unit 79
- Sandy Springs, GA
Tucked-Away Gem in Sandy Springs Townhomes Enjoy one of the best locations in the gated Sandy Springs Townhomes community-nestled at the back for added privacy and a quieter setting, yet still close to everything. This charming, updated two-story condo offers the perfect blend of comfort and convenience. You're just minutes from shopping, dining, public transit, and have quick access to I-285
Sherrill Maye Webb BHHS Georgia Properties
