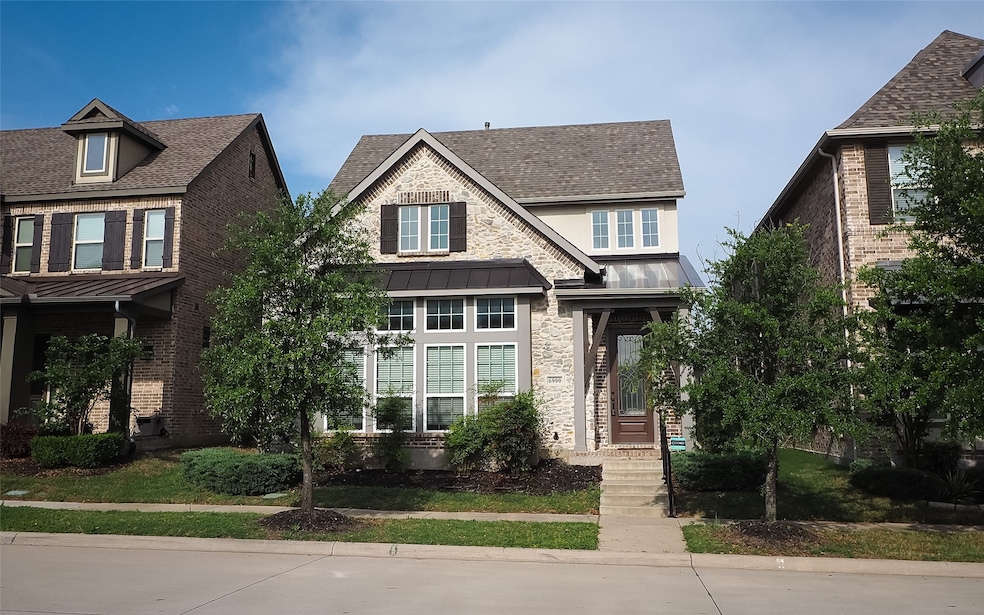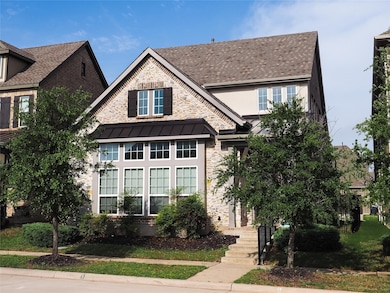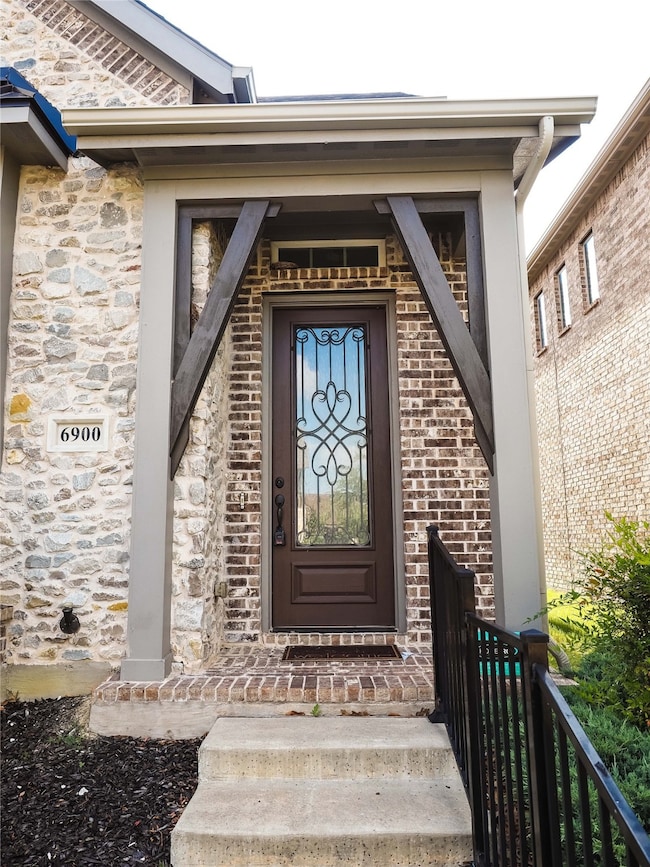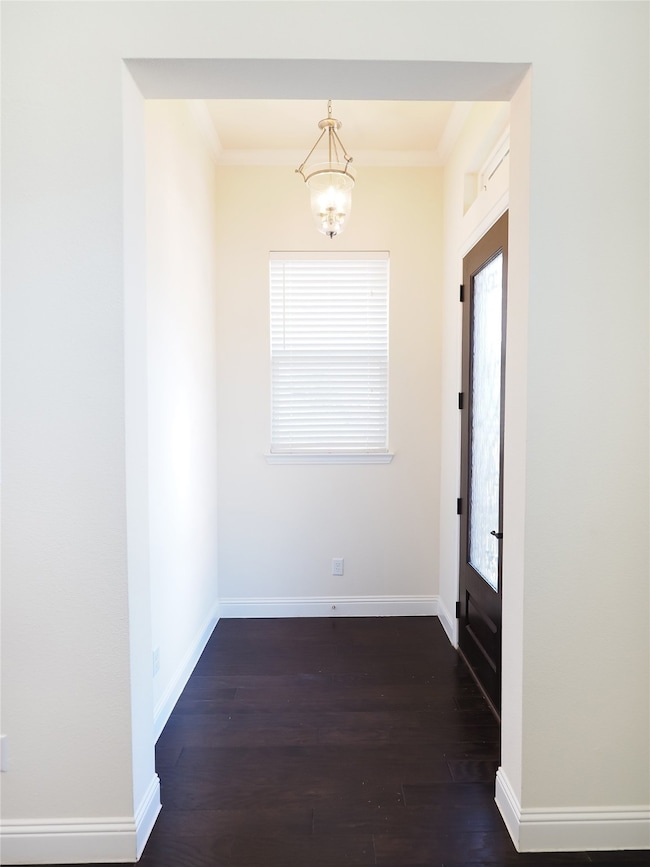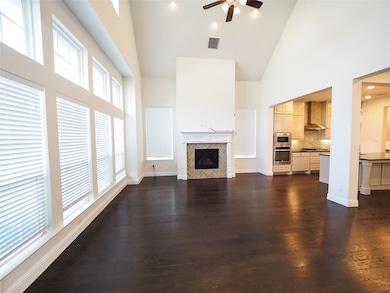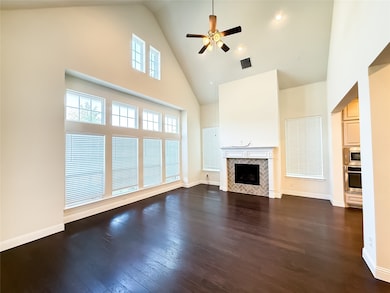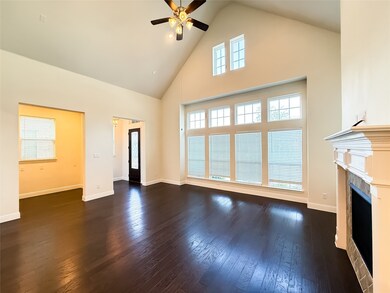6900 Royal Liverpool Dr Mc Kinney, TX 75070
Craig Ranch NeighborhoodHighlights
- Open Floorplan
- Vaulted Ceiling
- 2 Car Attached Garage
- Isbell Elementary School Rated A
- Traditional Architecture
- Interior Lot
About This Home
Perfectly perched in the highly sought-after Southern Hills at Craig Ranch, this well maintained home blends luxury, comfort, and convenience location in top-rated Frisco ISD. Perfectly perched in the highly sought-after Southern Hills at Craig Ranch, this well maintained home blends luxury, comfort, and convenience location in top-rated Frisco ISD. Thoughtfully designed with high-end upgrades, this modern 3-bedroom, 3.5-bath offers exceptional comfort and functionality. Rarely found, the home features three full baths, a versatile study nook, built-in cabinet in mudroom, and oversized garage for extra storage. Beautiful engineered wood flooring add warmth and style throughout the main area. The open-concept layout flows seamlessly into stunning kitchen, complete with quartz countertops, a large center island, and a bright bright breakfast area-perfect for everyday living and entertaining. The primary suite on the main level boasts a generous walk-in closer, a luxurious vessel tub, and a inspired shower with separate dual shower areas and upscale finished. Upstairs, provide a second suite -ideal for guests or multi-generational living. This house blends modern design with everyday convenience. Located TPC Golf & Country Club, The HUB, top shopping and dining options, and with quick access to HWY 121 and US 75, this home offers the best of Craig Ranch living. Don't miss your chance to own his property.
Listing Agent
Grand Ark LLC Brokerage Phone: 214-396-4300 License #0656482 Listed on: 07/09/2025
Home Details
Home Type
- Single Family
Est. Annual Taxes
- $9,881
Year Built
- Built in 2017
Lot Details
- 4,225 Sq Ft Lot
- Aluminum or Metal Fence
- Interior Lot
HOA Fees
- $111 Monthly HOA Fees
Parking
- 2 Car Attached Garage
Home Design
- Traditional Architecture
- Brick Exterior Construction
- Slab Foundation
- Composition Roof
- Metal Roof
Interior Spaces
- 2,471 Sq Ft Home
- 2-Story Property
- Open Floorplan
- Vaulted Ceiling
- Gas Fireplace
Kitchen
- Electric Oven
- Gas Cooktop
- Microwave
- Dishwasher
- Kitchen Island
- Disposal
Flooring
- Carpet
- Ceramic Tile
Bedrooms and Bathrooms
- 3 Bedrooms
Home Security
- Carbon Monoxide Detectors
- Fire and Smoke Detector
Schools
- Isbell Elementary School
- Liberty High School
Utilities
- Central Heating and Cooling System
- Gas Water Heater
- High Speed Internet
- Cable TV Available
Listing and Financial Details
- Residential Lease
- Property Available on 7/9/25
- Tenant pays for all utilities
- Legal Lot and Block 7 / A
- Assessor Parcel Number R1096500A00701
Community Details
Overview
- Association fees include all facilities
- Ccmc Association
- Southern Hills At Craig Ranch Ph 1 Subdivision
Pet Policy
- No Pets Allowed
Map
Source: North Texas Real Estate Information Systems (NTREIS)
MLS Number: 20994692
APN: R-10965-00A-0070-1
- 6813 Royal View Dr
- 6809 Royal View Dr
- 6921 Royal View Dr
- 8605 Bandon Dunes Dr
- 8533 Pine Valley Dr
- 8620 Bandon Dunes Dr
- 8500 Pine Valley Dr
- 8509 Barnbougle Dunes Dr
- 7005 Homestead Dr
- 8308 Bethpage Dr
- 15905 Buffalo Creek Dr
- 15747 Brookwood Dr
- 15773 Waterview Dr
- 6100 River Highlands Dr
- 6100 Southwind Ln
- 7044 Brushy Creek Dr
- 6017 Heron Bay Ln
- 15456 Mountain View Ln
- 15443 Forest Haven Ln
- 6976 Valley Brook Dr
- 7101 S Custer Rd
- 8300 Pine Valley Dr
- 6370 Piper Glen Rd
- 6208 Pete Dye Rd
- 8721 Fairway Ln
- 8724 Fairway Ln
- 8721 Paradise Dr
- 15127 Springwood Dr
- 7951 Collin Mckinney Pkwy
- 8808 Paradise Dr
- 2014 Southside Blvd
- 7930 Van Tuyl Pkwy
- 8632 Stargazer Dr
- 8608 Papa Trail
- 2107 Grassland Dr
- 7409 Collin Mckinney Pkwy
- 6309 Smithwick Dr
- 2425 Lynbridge
- 1300 N Custer Rd
- 2035 Grassland Dr
