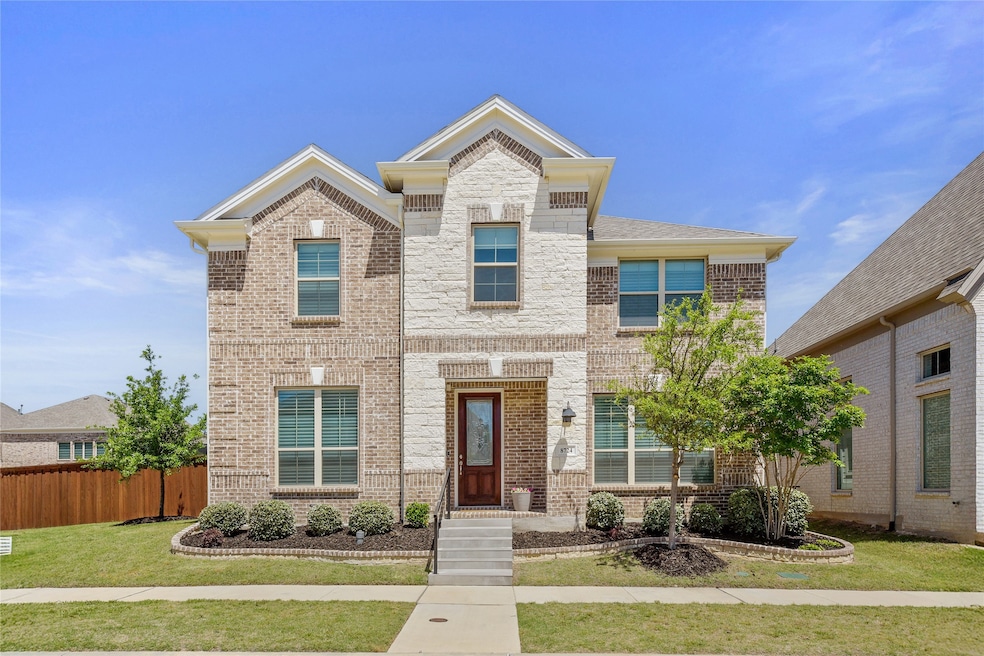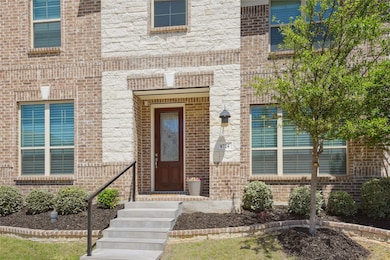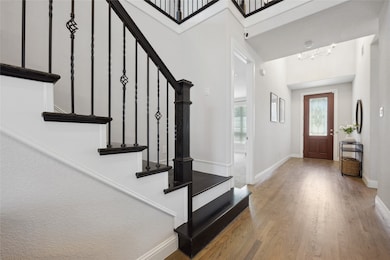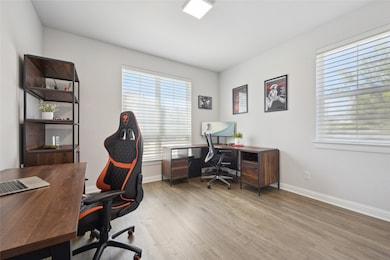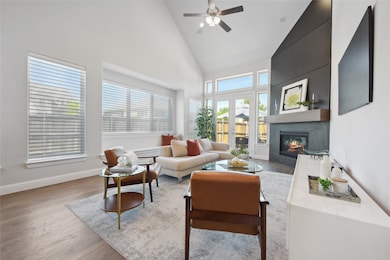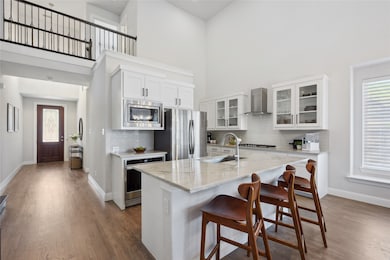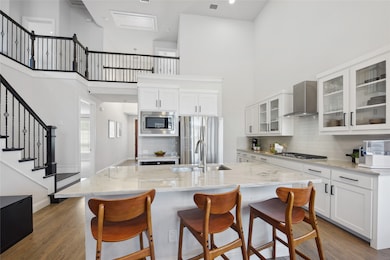8724 Fairway Ln Mc Kinney, TX 75070
Craig Ranch NeighborhoodHighlights
- Open Floorplan
- Traditional Architecture
- Corner Lot
- Scoggins Middle School Rated A
- Wood Flooring
- 2 Car Attached Garage
About This Home
Welcome to a show-stopping residence where luxury seamlessly meets functionality, located in one of McKinney’s most coveted neighborhoods and proudly situated in Frisco ISD. Set on a premium, south-facing corner lot, this exceptional home captures stunning natural light through expansive windows and boasts soaring ceilings, and refined architectural details throughout. Step inside and immediately sense the difference. Thoughtfully customized and upgraded by the current owners, this home offers a rare combination of space, style, and sophistication. From the Level 8 quartzite countertops in the kitchen to the burned cement tile fireplace surround in the living room, every finish has been carefully curated to impress. The main level features a serene guest suite great for multigenerational living, and a luxurious primary retreat outfitted with tall vanities, a spa-like standalone soaking tub, designer tile, and dual walk-in closets with custom storage. Entertain effortlessly in the chef’s kitchen, complete with stainless steel appliances, gas cooktop, custom cabinetry, and a huge walk-in pantry, a true culinary dream. The open-concept family room exudes warmth and sophistication with its rich wood floors, high-end finishes, and gas fireplace. Upscale motorized blinds with remote control in the living room and primary bedroom. Upstairs, enjoy movie nights in the custom media room with built-in TV deck, unwind in the game room with custom cabinetry, or focus in the cozy study nook—perfect for remote work or homework zones. Step outside to a private backyard oasis featuring professional-grade turf, designer tile patio, and a spacious side yard ideal for entertaining or quiet relaxation. Additional highlights include a custom laundry area, a sleek coffee station, wine cooler and thoughtful upgrades that elevate every corner of the home. Minutes from major highways, award-winning schools, serene parks, and premier shops—this residence is not just a home, it's a lifestyle.
Listing Agent
Coldwell Banker Realty Frisco Brokerage Phone: 214-727-8823 License #0730140 Listed on: 07/14/2025

Co-Listing Agent
Coldwell Banker Realty Frisco Brokerage Phone: 214-727-8823 License #0644763
Home Details
Home Type
- Single Family
Est. Annual Taxes
- $11,084
Year Built
- Built in 2022
Lot Details
- 4,443 Sq Ft Lot
- Wood Fence
- Landscaped
- Corner Lot
HOA Fees
- $38 Monthly HOA Fees
Parking
- 2 Car Attached Garage
- Alley Access
- Garage Door Opener
Home Design
- Traditional Architecture
- Brick Exterior Construction
- Slab Foundation
- Composition Roof
Interior Spaces
- 3,110 Sq Ft Home
- 2-Story Property
- Open Floorplan
- Built-In Features
- Ceiling Fan
- Fireplace With Gas Starter
- Living Room with Fireplace
Kitchen
- Eat-In Kitchen
- Electric Oven
- Gas Range
- Dishwasher
- Kitchen Island
- Disposal
Flooring
- Wood
- Carpet
- Tile
Bedrooms and Bathrooms
- 4 Bedrooms
- Walk-In Closet
- 3 Full Bathrooms
- Double Vanity
Laundry
- Dryer
- Washer
Home Security
- Carbon Monoxide Detectors
- Fire and Smoke Detector
Schools
- Comstock Elementary School
- Emerson High School
Utilities
- Central Heating and Cooling System
- Heating System Uses Natural Gas
- Underground Utilities
- High Speed Internet
- Cable TV Available
Listing and Financial Details
- Residential Lease
- Property Available on 7/15/25
- Tenant pays for all utilities, pest control
- 12 Month Lease Term
- Legal Lot and Block 9 / A
- Assessor Parcel Number R1144700A00901
Community Details
Overview
- Association fees include ground maintenance
- Community Mgmt. Assoc Association
- Tour At Craig Ranch, The Subdivision
Pet Policy
- Pet Size Limit
- Pet Deposit $500
- 2 Pets Allowed
- Breed Restrictions
Map
Source: North Texas Real Estate Information Systems (NTREIS)
MLS Number: 20986916
APN: R-11447-00A-0090-1
- 8708 Majors Cir
- 8708 Fairway Ln
- 5605 Fairway Ct
- 8801 Trolley Trail
- 8809 Trolley Trail
- 8700 Paradise Dr
- 8616 Pilar Way
- 5620 Conch Train Rd
- 5612 Conch Train Rd
- 5600 Twin Cities Ln
- 5605 Cojimar Dr
- 16098 Garganey Ct
- 8820 Papa Trail
- 8821 Whitehead St
- 8713 Whitehead St
- 5409 Twin Cities Ln
- 8901 Whitehead St
- 6100 River Highlands Dr
- 9852 Orchid Vine Dr
- 9843 Birchleaf Dr
- 8721 Fairway Ln
- 8721 Paradise Dr
- 8808 Paradise Dr
- 8632 Stargazer Dr
- 6208 Pete Dye Rd
- 6370 Piper Glen Rd
- 16220 Phoebe Rd
- 8720 Samara St
- 15830 Yellow Elder Rd
- 8589 Stacy Rd
- 8845 Phoebe Rd
- 5209 Settlement Way
- 7101 S Custer Rd
- 8980 Samara St
- 8700 Stacy Rd
- 8643 Anacua Rd
- 6900 Royal Liverpool Dr
- 4651 S Custer Rd
- 15226 Catalpa Rd
- 8009 Chickasaw Trail
