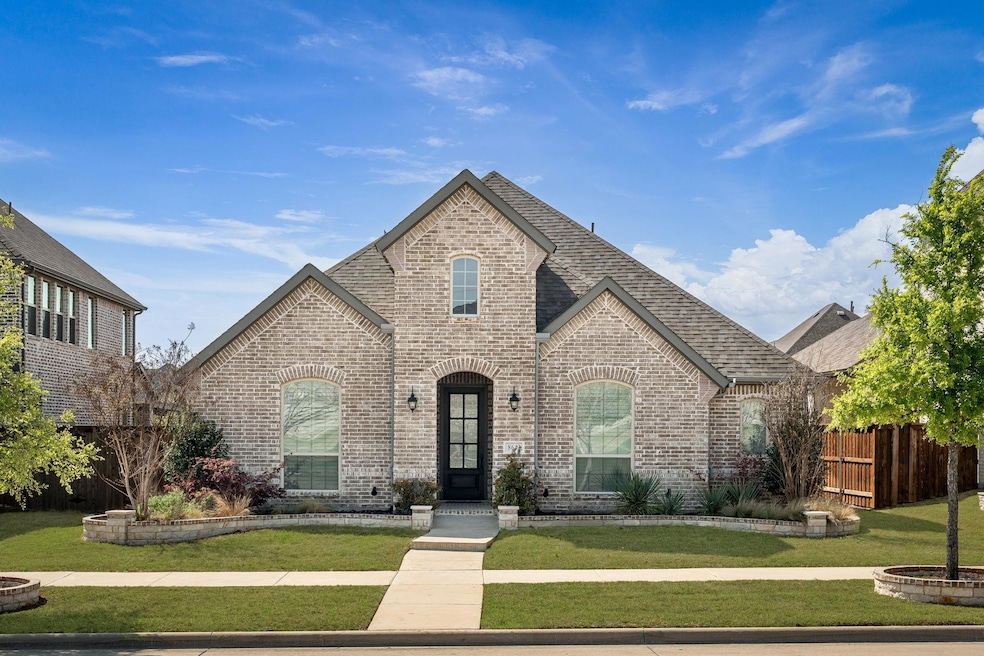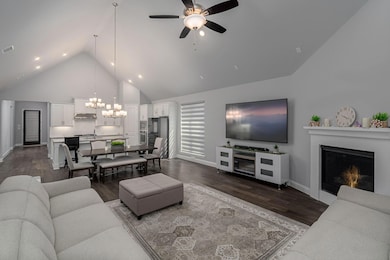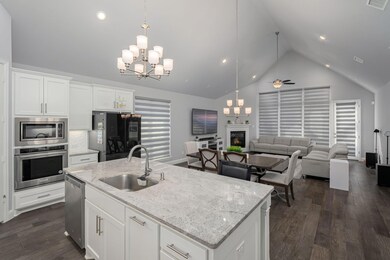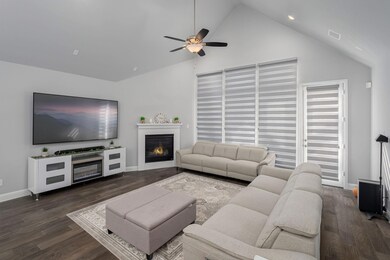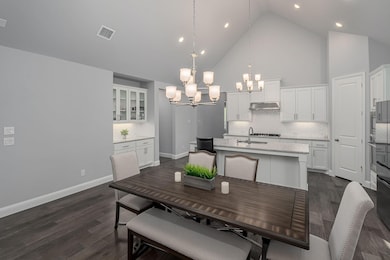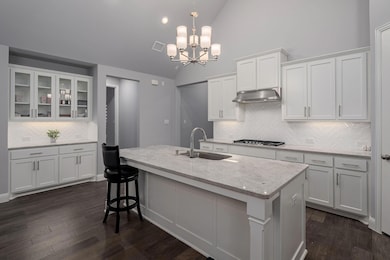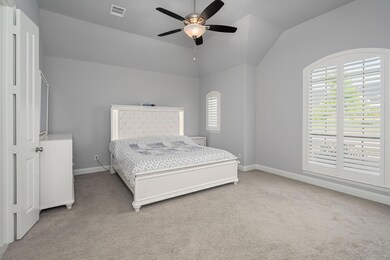8643 Anacua Rd Frisco, TX 75035
East Frisco NeighborhoodHighlights
- Open Floorplan
- Cathedral Ceiling
- Private Yard
- McSpedden Elementary School Rated A
- Traditional Architecture
- Covered patio or porch
About This Home
Luxury living in Frisco ISD, located in the highly desirable master-planned community of The Grove! Immaculately maintained single story home with 4 spacious bedrooms and 3 bathrooms is available for LEASE. Open floor plan includes beautiful oak hardwood floors, cathedral 18ft tall ceiling in kitchen, dining & living room. It boasts open concept, gourmet kitchen with large quartz island, white shaker cabinets, granite countertops, beautiful backsplash, stainless steel appliances and refrigerator. Home faces East. Enjoy natural sun light, covered patio & spacious backyard. Owner's suite features dual vanities, glass shower, & walk-in closet. Three more bedrooms offer ample space. All bedrooms & bathrooms are in the same floor! Plantation shutters in owner's suite and guest bedroom. Other bedrooms feature combi shades. Extended (tandem) 3rd car garage offers additional storage or workout area. Amenities are just a few steps away, including a clubhouse, resort-style pools (for both adult & kids), ponds, fitness center, pickleball & frisbee golf courts, outdoor grills, walking trails, playgrounds, a concert pavilion, parks including bark parks. This home is zoned for top-rated Frisco ISD schools (rated 10,10,8) including Liberty High School, and offers easy access to major highways (121, 75), the Legacy office corridor, major shopping centers and restaurants. HOA covers front yard maintenance. Don't miss this upscale opportunity! Schedule your showing now!
Listing Agent
Coldwell Banker Apex, REALTORS Brokerage Phone: 940-391-1463 License #0652414 Listed on: 02/26/2025

Home Details
Home Type
- Single Family
Est. Annual Taxes
- $10,577
Year Built
- Built in 2019
Lot Details
- 6,403 Sq Ft Lot
- Landscaped
- Interior Lot
- Sprinkler System
- Few Trees
- Private Yard
HOA Fees
- $190 Monthly HOA Fees
Parking
- 3 Car Attached Garage
- Parking Accessed On Kitchen Level
- Alley Access
- Lighted Parking
- Rear-Facing Garage
- Tandem Parking
- Garage Door Opener
- Driveway
Home Design
- Traditional Architecture
- Brick Exterior Construction
- Slab Foundation
- Composition Roof
Interior Spaces
- 2,257 Sq Ft Home
- 1-Story Property
- Open Floorplan
- Cathedral Ceiling
- Living Room with Fireplace
Kitchen
- Eat-In Kitchen
- Built-In Gas Range
- <<microwave>>
- Dishwasher
- Kitchen Island
- Disposal
Flooring
- Carpet
- Ceramic Tile
- Luxury Vinyl Plank Tile
Bedrooms and Bathrooms
- 4 Bedrooms
- Walk-In Closet
- 3 Full Bathrooms
- Double Vanity
Eco-Friendly Details
- Energy-Efficient Insulation
Outdoor Features
- Covered patio or porch
- Exterior Lighting
- Rain Gutters
Schools
- Mcspedden Elementary School
- Liberty High School
Utilities
- Vented Exhaust Fan
- High Speed Internet
- Cable TV Available
Listing and Financial Details
- Residential Lease
- Property Available on 4/1/24
- Tenant pays for association fees, all utilities
- 12 Month Lease Term
- Legal Lot and Block 7 / C
- Assessor Parcel Number R1143600C00701
Community Details
Overview
- Association fees include management
- Guardian Association Management Association
- The Grove Ph 1 Subdivision
Pet Policy
- 1 Pet Allowed
Map
Source: North Texas Real Estate Information Systems (NTREIS)
MLS Number: 20853296
APN: R-11436-00C-0070-1
- 15270 Catalpa Rd
- 8542 Gerbera Daisy Rd
- 15111 Spider Lily Rd
- 15595 Verdin Mews
- 15512 Crape Myrtle Rd
- 8432 Twistpine Rd
- 8990 Frostweed Rd
- 15769 Hawks Pass Rd
- 15140 Spider Lily Rd
- 15522 Cormorant St
- 15186 Crape Myrtle Rd
- 15102 Crape Myrtle Rd
- 8925 Phoebe Rd
- 9423 Spindletree Dr
- 9362 Spindletree Dr
- 9363 Spindletree Dr
- 14867 Little Bluestem Ln
- 16098 Garganey Ct
- 9843 Birchleaf Dr
- 9864 Rd
- 15226 Catalpa Rd
- 8845 Phoebe Rd
- 8980 Samara St
- 8720 Samara St
- 15830 Yellow Elder Rd
- 16220 Phoebe Rd
- 8808 Paradise Dr
- 8632 Stargazer Dr
- 8724 Fairway Ln
- 8721 Fairway Ln
- 8721 Paradise Dr
- 4651 S Custer Rd
- 8951 McCutchins Dr
- 13897 Wickham Ln
- 6208 Pete Dye Rd
- 15127 Springwood Dr
- 8700 Stacy Rd
- 8589 Stacy Rd
- 10232 Casabella Dr
- 8613 Tutbury Place
