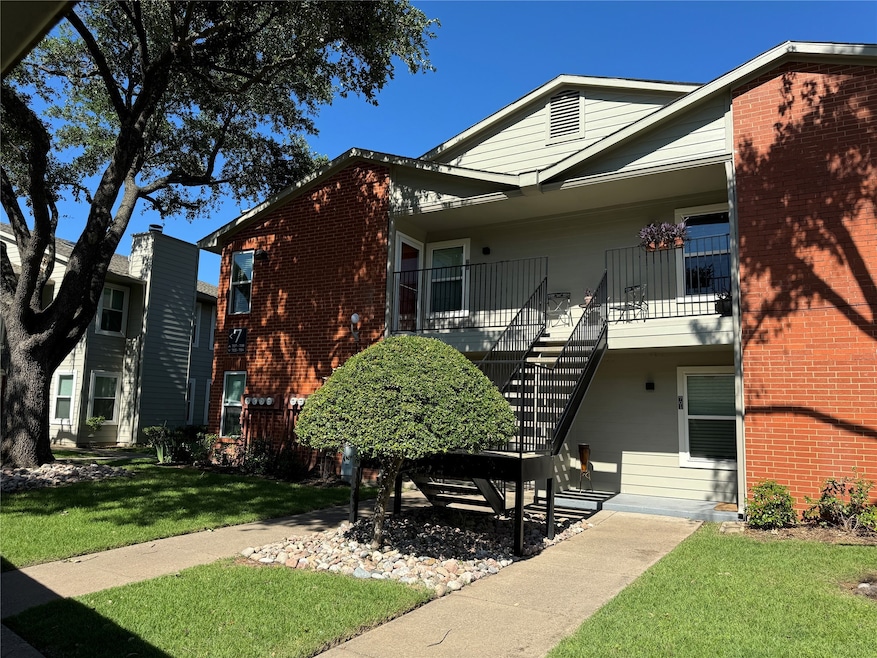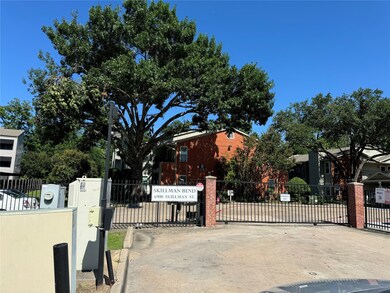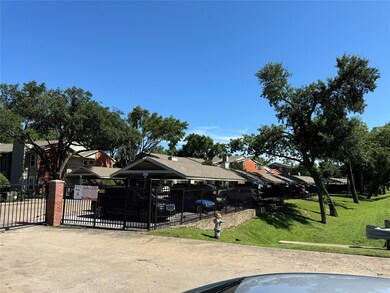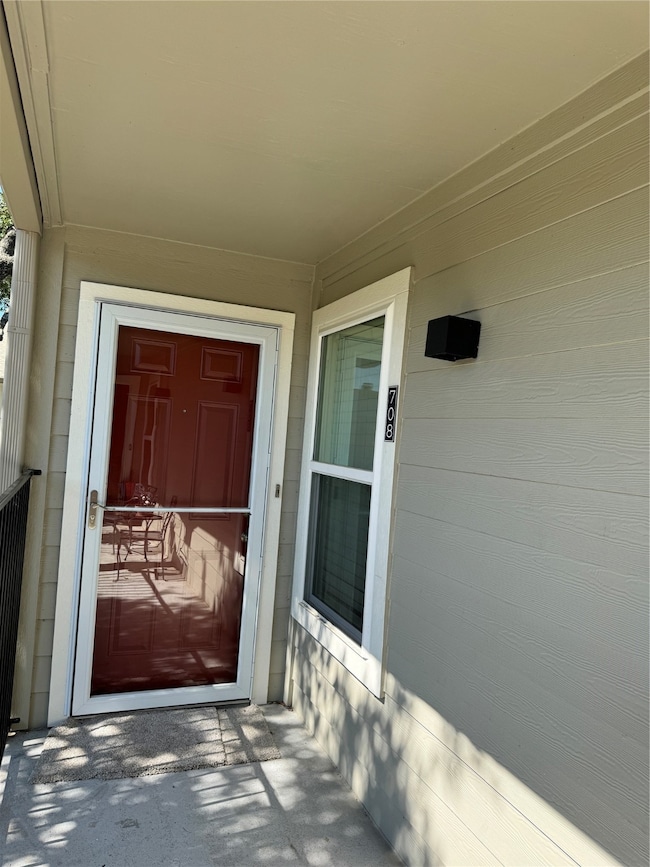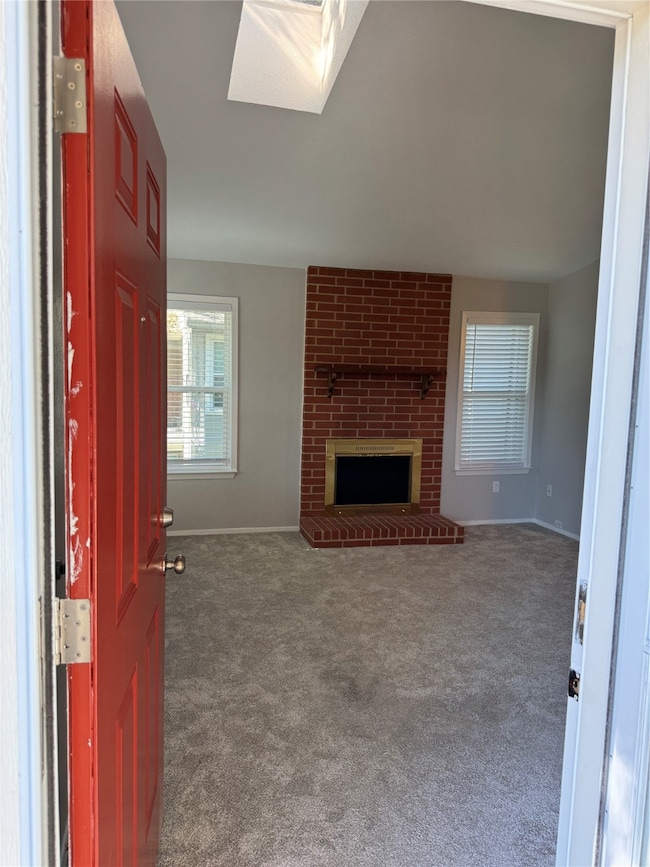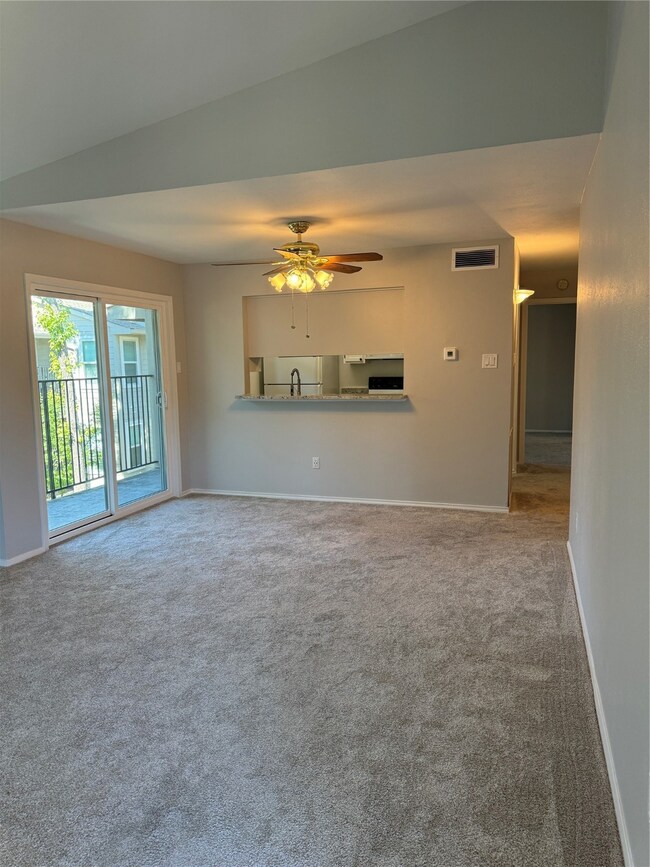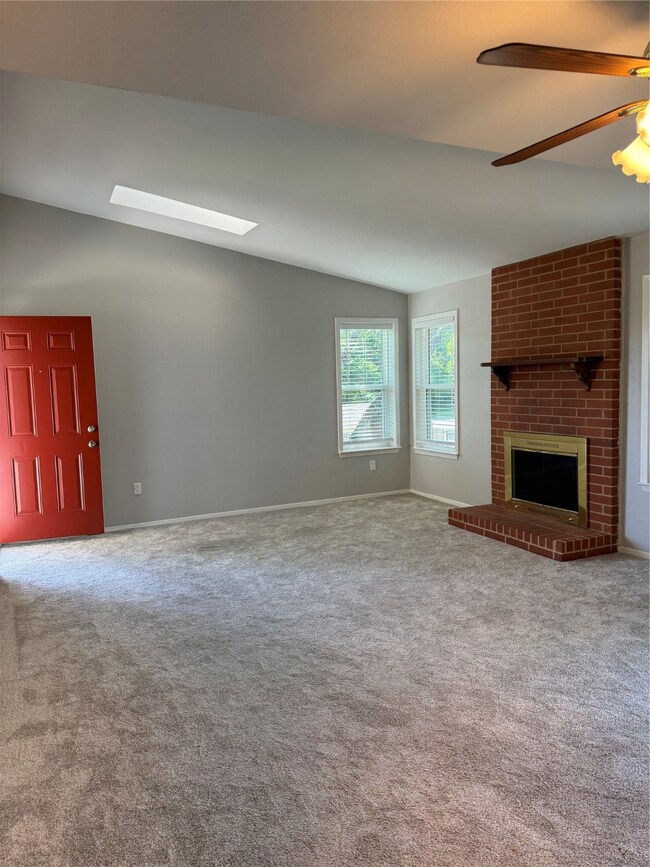6900 Skillman St Unit 708G Dallas, TX 75231
White Rock Valley NeighborhoodHighlights
- In Ground Pool
- Electric Gate
- 3.88 Acre Lot
- White Rock Elementary School Rated A
- Gated Community
- Heavily Wooded Lot
About This Home
Location, location, location! Discover a move-in ready 2-bedroom, 2-bath second-floor condo tucked among mature trees in the sought-after Lake Highlands area, within Richardson ISD. Enjoy the convenience of a gated entrance, easy access to White Rock Trail and Lake Highlands Trail, plus the nearby DART station for effortless commuting. Newly painted and boasting updated windows, doors, and an upgraded electrical panel, this home blends charm with peace of mind.Inside, the kitchen and bath vanities showcase granite counters, while a skylight and numerous windows welcome in abundant natural light. The spacious primary suite features a large walk-in closet that can be customized to your needs, and the second bedroom offers its own walk-in closet. Both bathrooms include linen closets, providing plenty of storage.Relax on the side patio off the dining area, complete with outdoor storage, or enjoy the front porch with a convenient storm door. A beautiful wood-burning fireplace offers a cozy focal point in the living room. Assigned covered parking is located near the building for added ease.Take advantage of the refreshing community pool or explore scenic hiking trails just steps away, perfect for outdoor enthusiasts. Whether you’re looking to unwind or stay active, this exceptional condo has you covered. Welcome to your new home—schedule a viewing today!
Last Listed By
United Real Estate Brokerage Phone: 972-467-9086 License #0522166 Listed on: 03/20/2025

Condo Details
Home Type
- Condominium
Est. Annual Taxes
- $3,505
Year Built
- Built in 1981
Lot Details
- Heavily Wooded Lot
Home Design
- Traditional Architecture
- Brick Exterior Construction
- Slab Foundation
- Composition Roof
Interior Spaces
- 964 Sq Ft Home
- 1-Story Property
- Ceiling Fan
- Wood Burning Fireplace
- Fireplace With Glass Doors
- Fireplace Features Masonry
- Living Room with Fireplace
- Security Gate
- Washer and Electric Dryer Hookup
Kitchen
- Eat-In Kitchen
- Electric Range
- Microwave
- Granite Countertops
- Disposal
Flooring
- Carpet
- Linoleum
- Laminate
Bedrooms and Bathrooms
- 2 Bedrooms
- Walk-In Closet
- 2 Full Bathrooms
Parking
- 1 Carport Space
- No Garage
- Common or Shared Parking
- Electric Gate
- Guest Parking
- Additional Parking
- Parking Lot
- Outside Parking
- Parking Permit Required
- Assigned Parking
Pool
- In Ground Pool
- Fence Around Pool
- Gunite Pool
Outdoor Features
- Balcony
- Covered patio or porch
- Outdoor Grill
Schools
- White Rock Elementary School
- Lake Highlands School
Utilities
- Central Heating and Cooling System
- Gas Water Heater
- High Speed Internet
- Cable TV Available
Listing and Financial Details
- Residential Lease
- Property Available on 8/31/24
- Tenant pays for all utilities, cable TV, electricity
- 12 Month Lease Term
- Assessor Parcel Number 00000792886730000
- Tax Block 38125
Community Details
Overview
- Association fees include all facilities, management, insurance, ground maintenance, maintenance structure, pest control, sewer, security, trash, water
- Principal Management Group Association
- Skillman Bend Condo Subdivision
Pet Policy
- No Pets Allowed
Security
- Gated Community
- Fire and Smoke Detector
Map
Source: North Texas Real Estate Information Systems (NTREIS)
MLS Number: 20876696
APN: 00000792886730000
- 6900 Skillman St Unit 201B
- 6900 Skillman St Unit 304C
- 6900 Skillman St Unit 801H
- 6900 Skillman St Unit 413
- 6918 Blackwood Dr
- 6814 Blackwood Dr
- 7062 Silverberry St
- 7080 Silverberry St
- 7177 Copperleaf Dr
- 7112 Amber Grove Ct
- 8926 White Pine Ln
- 9032 Rock Valley Cove
- 8909 White Pine Ln
- 7928 Goforth Rd
- 9206 Royalpine Dr
- 6834 Sedgwick Dr
- 9514 Still Creek Rd
- 9511 Still Creek Rd
- 9326 Crestedge Dr
- 8705 Fawn Dr
