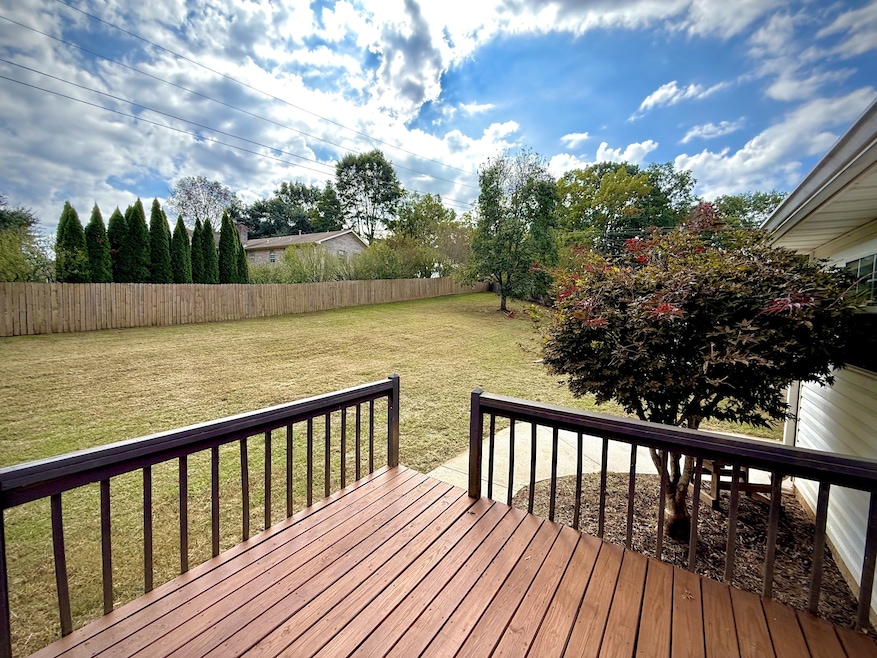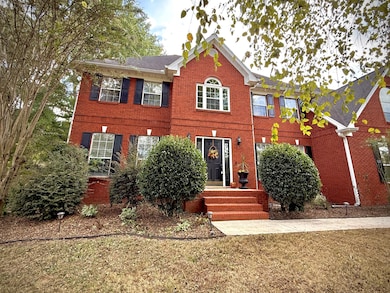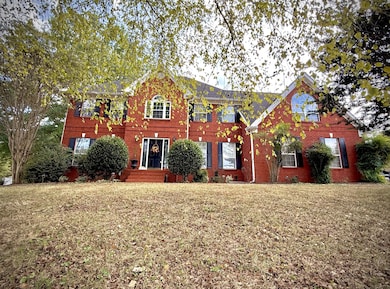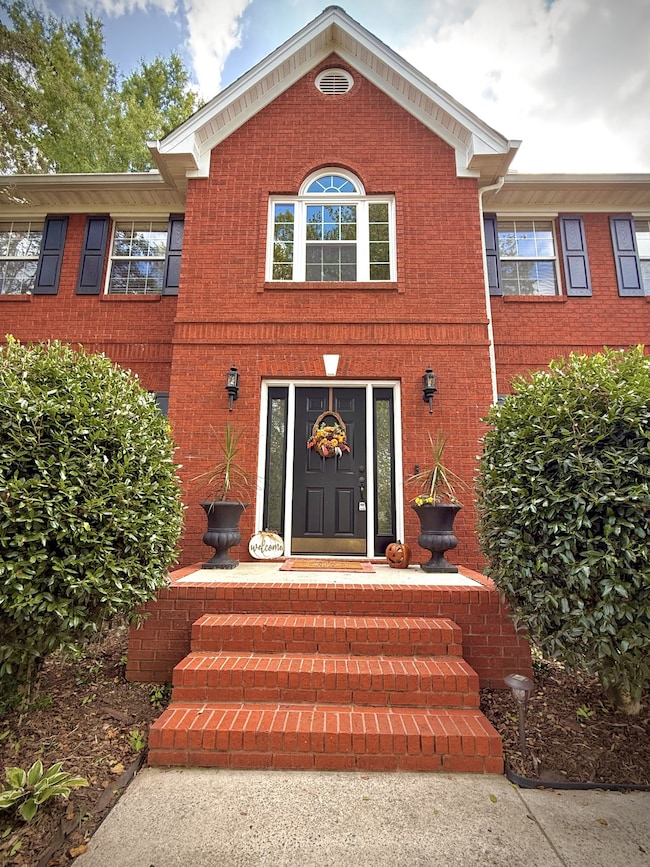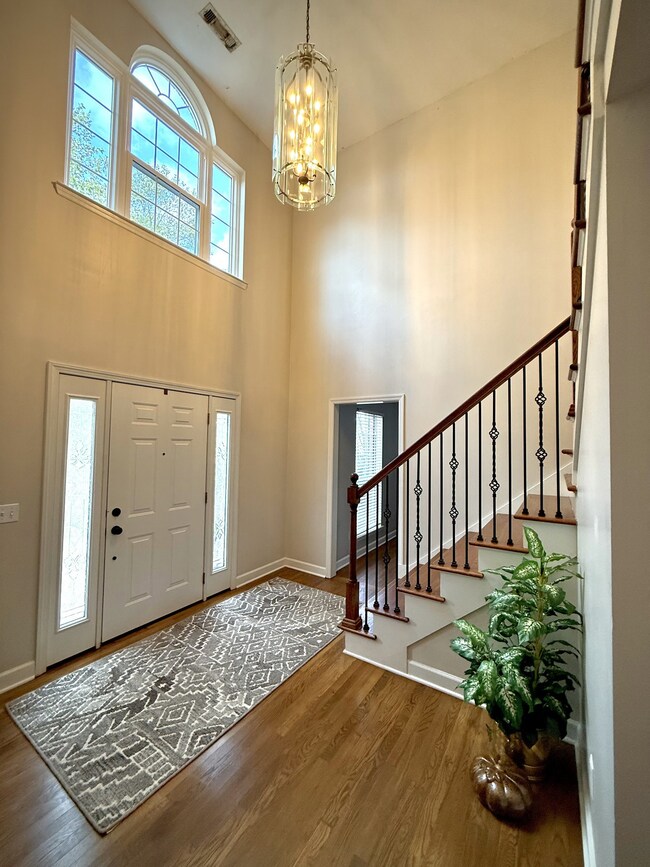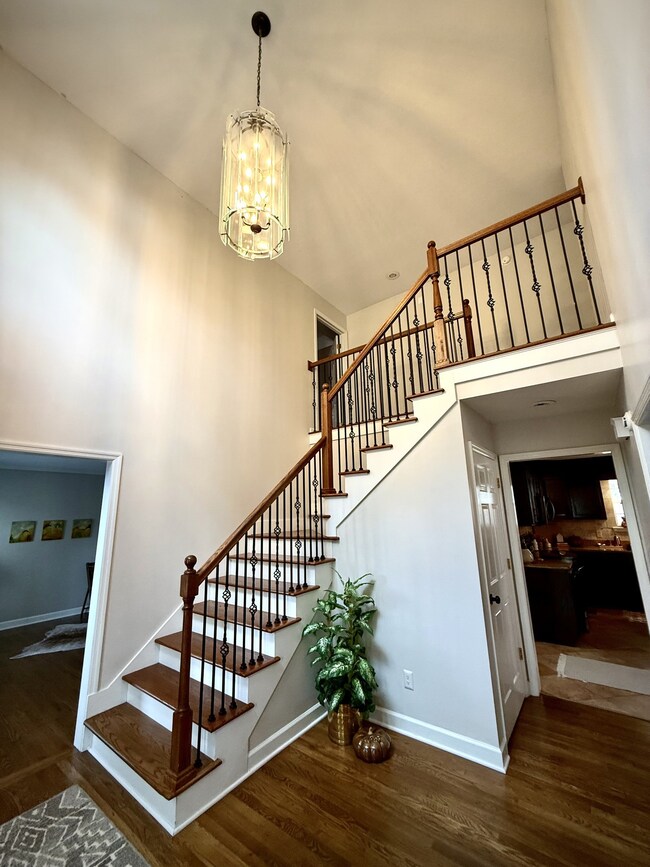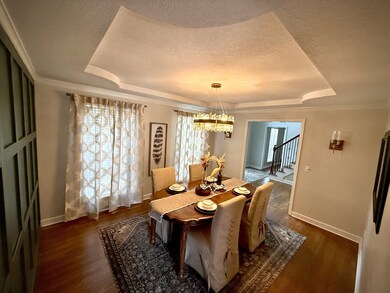6900 Snow View Ln Ooltewah, TN 37363
Estimated payment $3,322/month
Highlights
- 0.47 Acre Lot
- Deck
- Wood Flooring
- Ooltewah Elementary School Rated A-
- Contemporary Architecture
- Separate Formal Living Room
About This Home
Welcome to this beautiful 3 bedroom 2.5 bathroom plus large bonus room with closet home nestled in the desirable Snow Ridge Trace neighborhood, just off Snow Hill Road. Located in a quiet cul-de-sac, this 3,125 sq ft residence offers a perfect blend of comfort and space. Step into a grand two story foyer and enjoy NEWLY REFINISHED HARDWOOD FLOORS and brand NEW CARPET with upgraded padding throughout. The spacious kitchen is ideal for entertaining, featuring granite countertops, new cabinetry, and a large island. Relax in the inviting den/family room with a cozy natural gas fireplace, or step outside to enjoy the NEW screened in back porch and deck overlooking a large, private fenced yard, perfect for gatherings or quiet evenings at home. Upstairs you'll find three generously sized bedrooms and a versatile bonus room with a walk in closet that can serve as a fourth bedroom, office, or playroom. The home also includes a dedicated laundry room and upgraded lighting throughout. NO HOA. COUNTY TAXES. Additional updates include NEW HVAC unit upstairs NEW heat exchange unit downstairs installed in 2024, ensuring comfort year round. Enjoy the peace of an established quiet neighborhood with the convenience of being just minutes from Publix, popular restaurants, and easy interstate access.
Listing Agent
Century 21 Platinum Properties Brokerage Phone: 4235047983 License #369883 Listed on: 10/10/2025

Home Details
Home Type
- Single Family
Est. Annual Taxes
- $1,896
Year Built
- Built in 1998
Lot Details
- 0.47 Acre Lot
- Lot Dimensions are 47.34x189.39
- Cul-De-Sac
- Back Yard Fenced
Parking
- 2 Car Garage
- 5 Open Parking Spaces
- Side Facing Garage
- Driveway
Home Design
- Contemporary Architecture
- Brick Exterior Construction
- Shingle Roof
- Vinyl Siding
Interior Spaces
- 3,120 Sq Ft Home
- Property has 2 Levels
- Gas Fireplace
- Separate Formal Living Room
- Screened Porch
- Crawl Space
- Fire and Smoke Detector
- Laundry Room
Kitchen
- Cooktop
- Microwave
- Dishwasher
- Kitchen Island
- Disposal
Flooring
- Wood
- Carpet
- Tile
Bedrooms and Bathrooms
- 3 Bedrooms
- Walk-In Closet
- Double Vanity
Outdoor Features
- Deck
Schools
- Ooltewah Elementary School
- Ooltewah Middle School
- Ooltewah High School
Utilities
- Central Air
- Heat Pump System
- Septic Tank
Community Details
- No Home Owners Association
- Snow Ridge Trace Subdivision
Listing and Financial Details
- Assessor Parcel Number 113L C 010
Map
Home Values in the Area
Average Home Value in this Area
Tax History
| Year | Tax Paid | Tax Assessment Tax Assessment Total Assessment is a certain percentage of the fair market value that is determined by local assessors to be the total taxable value of land and additions on the property. | Land | Improvement |
|---|---|---|---|---|
| 2024 | $1,887 | $84,325 | $0 | $0 |
| 2023 | $1,896 | $84,325 | $0 | $0 |
| 2022 | $1,896 | $84,325 | $0 | $0 |
| 2021 | $1,896 | $84,325 | $0 | $0 |
| 2020 | $1,902 | $68,475 | $0 | $0 |
| 2019 | $1,902 | $68,475 | $0 | $0 |
| 2018 | $1,902 | $68,475 | $0 | $0 |
| 2017 | $1,902 | $68,475 | $0 | $0 |
| 2016 | $1,801 | $0 | $0 | $0 |
| 2015 | $1,801 | $64,800 | $0 | $0 |
| 2014 | $1,801 | $0 | $0 | $0 |
Property History
| Date | Event | Price | List to Sale | Price per Sq Ft | Prior Sale |
|---|---|---|---|---|---|
| 10/10/2025 10/10/25 | For Sale | $599,000 | +86.0% | $192 / Sq Ft | |
| 07/05/2017 07/05/17 | Sold | $322,000 | -2.0% | $103 / Sq Ft | View Prior Sale |
| 05/26/2017 05/26/17 | Pending | -- | -- | -- | |
| 05/11/2017 05/11/17 | For Sale | $328,500 | -- | $105 / Sq Ft |
Purchase History
| Date | Type | Sale Price | Title Company |
|---|---|---|---|
| Quit Claim Deed | -- | None Listed On Document | |
| Warranty Deed | $322,000 | Foundation Title & Escrow Ll | |
| Warranty Deed | $235,000 | First Title | |
| Warranty Deed | $210,000 | First Title | |
| Warranty Deed | $205,000 | -- |
Mortgage History
| Date | Status | Loan Amount | Loan Type |
|---|---|---|---|
| Previous Owner | $305,900 | New Conventional | |
| Previous Owner | $150,000 | Unknown | |
| Previous Owner | $168,000 | No Value Available | |
| Previous Owner | $164,000 | No Value Available |
Source: Realtracs
MLS Number: 3014595
APN: 113L-C-010
- 8460 Serenity Trail
- 7900 Thunder Farms Trail
- 6803 Silver Cloud Cove
- 7796 Trout Lily Dr
- 7960 Vervena Dr
- 8600 Wading Branch Ct
- 8296 Coldwater Ct
- 7362 Hollyhock Ln
- 0 Mountain Lake Dr Unit 1504807
- 8764 Streamside Dr
- 8346 Balata Dr
- 7900 Clara Chase Dr
- 6683 Prickly Loop
- 7385 Blazing Star Ct
- 8405 Mulberry Way
- 8417 Mulberry Way
- 8416 Mulberry Way
- 8402 Mulberry Way
- 8453 Mulberry Way
- 6659 Prickly Loop
- 7448 Miss Madison Way
- 5755 Caney Ridge Cir
- 7142 Tailgate Loop
- 8746 Knolling Loop
- 7701 Elizabeth Way Dr Unit 4
- 8802 McKenzie Farm Dr
- 8209 Double Eagle Ct
- 8198 Double Eagle Ct
- 8197 Double Eagle Ct
- 8185 Double Eagle Ct
- 8153 Double Eagle Ct
- 7527 Passport Dr
- 9225 Amos Rd
- 8097 Sir Oliphant Way
- 8097 Sir Oliphant Way Unit Lot 25
- 6923 Barter Dr
- 5316 Village Garden Dr
- 8229 Pierpoint Dr
- 8438 Brookmoor Ln
- 7975 Squirrel Wood Ct
