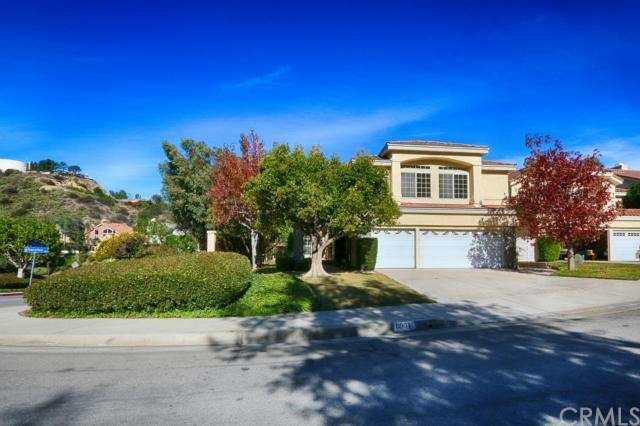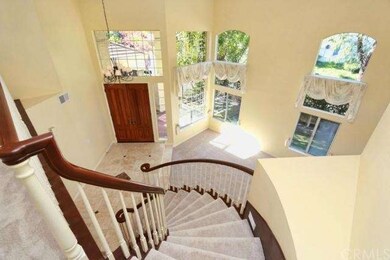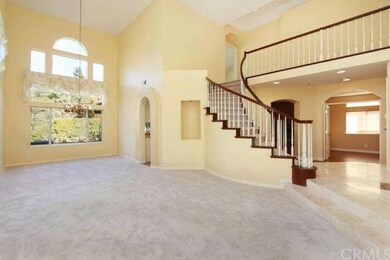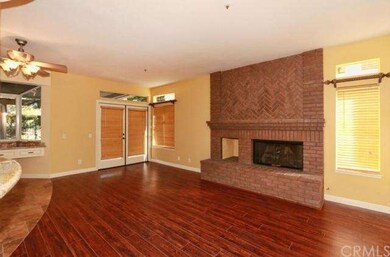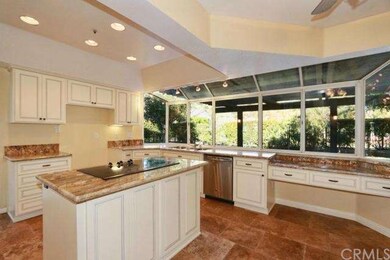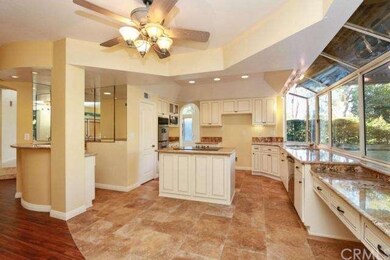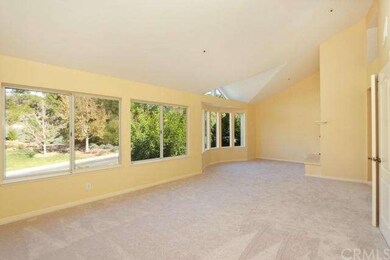
6901 E Pinnacle Pointe Orange, CA 92869
Highlights
- Primary Bedroom Suite
- Peek-A-Boo Views
- Fireplace in Primary Bedroom
- Panorama Elementary School Rated A-
- Open Floorplan
- Cathedral Ceiling
About This Home
As of July 2020From the moment you enter this beautiful 5 bedroom Pinnacle Pointe home you are surrounded by light. The magnificent 18 feet cathedral ceiling with windows to the top allows the natural light to flow through the home. The lovely Spiral Staircase curves to greet you as you enter the door. “This previous model is a model again.” The newly remodeled gourmet Kitchen features granite counters, solid wood cabinets, stainless steel appliances, reverse osmosis water system and a large walk-in pantry. The Kitchen opens to a family room with an entertaining bar and a cozy fireplace. The very large private master bedroom is enhanced with lots of windows and a two sided fireplace that is shared by the master bath with granite counters, top of the line fixtures, new cabinets, walk-in shower, a large soaking tub with hand held shower and a skylight. The remodel includes all bathrooms, flooring, paint, fixtures, and much more. This home has a special feature which includes a Whole House Soft Water System. The backyard is large enough for a pool and ready for entertaining or the relaxer to make it your own. With a 3 car garage, open floor plan, remodeled throughout and located on one of the largest lots on the street this one will not last.
Last Agent to Sell the Property
Janice Chafin
REMAX Crown Realty License #01243781 Listed on: 11/26/2014
Last Buyer's Agent
Hoa Ninh
Triumph Real Estate Solutions License #01020797
Home Details
Home Type
- Single Family
Est. Annual Taxes
- $11,142
Year Built
- Built in 1989
Lot Details
- 7,218 Sq Ft Lot
- Cul-De-Sac
- Landscaped
- Corner Lot
- Sprinkler System
- Private Yard
- Lawn
- Back and Front Yard
HOA Fees
- $215 Monthly HOA Fees
Parking
- 3 Car Direct Access Garage
- Parking Available
Property Views
- Peek-A-Boo
- Hills
Home Design
- Turnkey
Interior Spaces
- 3,079 Sq Ft Home
- Open Floorplan
- Wet Bar
- Cathedral Ceiling
- Ceiling Fan
- Gas Fireplace
- Formal Entry
- Family Room with Fireplace
- Sunken Living Room
- Dining Room
- Laundry Room
Kitchen
- Eat-In Kitchen
- Walk-In Pantry
- Microwave
- Dishwasher
- Granite Countertops
- Disposal
Flooring
- Wood
- Carpet
- Stone
Bedrooms and Bathrooms
- 5 Bedrooms
- Main Floor Bedroom
- Fireplace in Primary Bedroom
- Primary Bedroom Suite
- Walk-In Closet
- 3 Full Bathrooms
- Fireplace in Bathroom
Utilities
- Forced Air Heating and Cooling System
Listing and Financial Details
- Tax Lot 36
- Tax Tract Number 12970
- Assessor Parcel Number 39351463
Ownership History
Purchase Details
Home Financials for this Owner
Home Financials are based on the most recent Mortgage that was taken out on this home.Purchase Details
Purchase Details
Home Financials for this Owner
Home Financials are based on the most recent Mortgage that was taken out on this home.Purchase Details
Home Financials for this Owner
Home Financials are based on the most recent Mortgage that was taken out on this home.Purchase Details
Home Financials for this Owner
Home Financials are based on the most recent Mortgage that was taken out on this home.Similar Homes in Orange, CA
Home Values in the Area
Average Home Value in this Area
Purchase History
| Date | Type | Sale Price | Title Company |
|---|---|---|---|
| Grant Deed | $958,000 | Chicago Title | |
| Interfamily Deed Transfer | -- | None Available | |
| Interfamily Deed Transfer | -- | Fidelity National Title | |
| Grant Deed | $870,000 | Fidelity National Title Co | |
| Grant Deed | $610,000 | First American Title Co |
Mortgage History
| Date | Status | Loan Amount | Loan Type |
|---|---|---|---|
| Open | $748,700 | New Conventional | |
| Closed | $765,000 | New Conventional | |
| Previous Owner | $609,000 | New Conventional | |
| Previous Owner | $147,000 | Purchase Money Mortgage | |
| Previous Owner | $434,500 | Adjustable Rate Mortgage/ARM | |
| Previous Owner | $447,000 | Unknown | |
| Previous Owner | $480,000 | Purchase Money Mortgage | |
| Previous Owner | $225,000 | Unknown |
Property History
| Date | Event | Price | Change | Sq Ft Price |
|---|---|---|---|---|
| 07/01/2020 07/01/20 | Sold | $958,000 | -4.1% | $327 / Sq Ft |
| 06/07/2020 06/07/20 | Pending | -- | -- | -- |
| 05/25/2020 05/25/20 | Price Changed | $999,000 | -1.1% | $341 / Sq Ft |
| 04/16/2020 04/16/20 | For Sale | $1,010,000 | +16.1% | $345 / Sq Ft |
| 05/15/2015 05/15/15 | Sold | $870,000 | 0.0% | $283 / Sq Ft |
| 04/03/2015 04/03/15 | Pending | -- | -- | -- |
| 03/16/2015 03/16/15 | Off Market | $870,000 | -- | -- |
| 02/06/2015 02/06/15 | Price Changed | $895,000 | -2.7% | $291 / Sq Ft |
| 11/26/2014 11/26/14 | For Sale | $920,000 | -- | $299 / Sq Ft |
Tax History Compared to Growth
Tax History
| Year | Tax Paid | Tax Assessment Tax Assessment Total Assessment is a certain percentage of the fair market value that is determined by local assessors to be the total taxable value of land and additions on the property. | Land | Improvement |
|---|---|---|---|---|
| 2024 | $11,142 | $1,016,637 | $673,435 | $343,202 |
| 2023 | $10,899 | $996,703 | $660,230 | $336,473 |
| 2022 | $10,690 | $977,160 | $647,284 | $329,876 |
| 2021 | $10,389 | $958,000 | $634,592 | $323,408 |
| 2020 | $10,377 | $956,075 | $617,722 | $338,353 |
| 2019 | $10,243 | $937,329 | $605,610 | $331,719 |
| 2018 | $10,087 | $918,950 | $593,735 | $325,215 |
| 2017 | $9,662 | $900,932 | $582,093 | $318,839 |
| 2016 | $9,474 | $883,267 | $570,679 | $312,588 |
| 2015 | $7,942 | $735,100 | $417,747 | $317,353 |
| 2014 | -- | $720,701 | $409,564 | $311,137 |
Agents Affiliated with this Home
-
C
Seller's Agent in 2020
Corinne Wells
Compass
-

Seller Co-Listing Agent in 2020
Kris Wells
Kris M. Wells, Broker
(714) 287-8900
1 in this area
17 Total Sales
-

Buyer's Agent in 2020
Matthew Ingalls
Coldwell Banker Realty
(714) 401-0878
1 in this area
44 Total Sales
-
J
Seller's Agent in 2015
Janice Chafin
RE/MAX
-
H
Buyer's Agent in 2015
Hoa Ninh
Triumph Real Estate Solutions
Map
Source: California Regional Multiple Listing Service (CRMLS)
MLS Number: OC14249766
APN: 393-514-63
- 227 S Calle Grande
- 9686 Ravenscroft Rd
- 10192 Saint Cloud Ln
- 5847 E Rocking Horse Way Unit 25
- 10219 Sunrise Ln
- 6150 E West View Dr
- 6142 E West View Dr
- 155 N Singingwood St Unit 39
- 307 N Singingwood St Unit 32
- 155 N Singingwood St Unit 34
- 5931 E Rocking Horse Way Unit 27
- 1538 Jade St
- 6242 E Inverness Place
- 10302 Broadview Place
- 199 S Amberwood St
- 5846 E Creekside Ave Unit 35
- 5927 E Creekside Ave Unit 47
- 5927 E Creekside Ave Unit 18
- 222 N Singingwood St Unit 9
- 5739 E Stillwater Ave Unit 15
