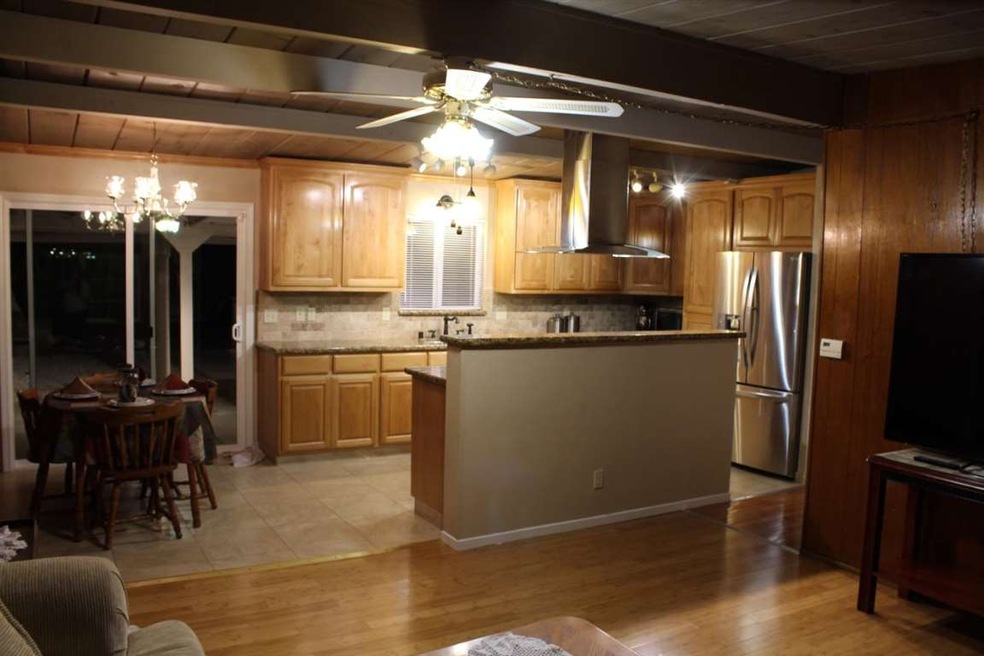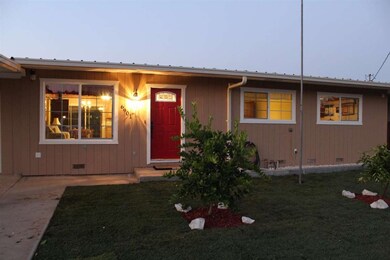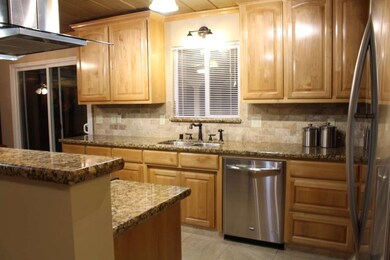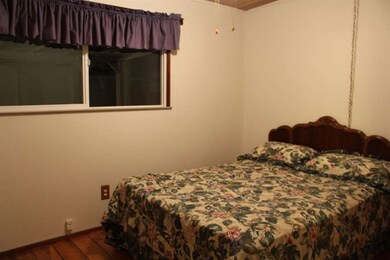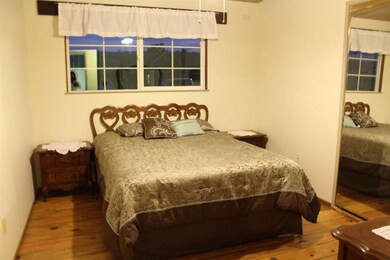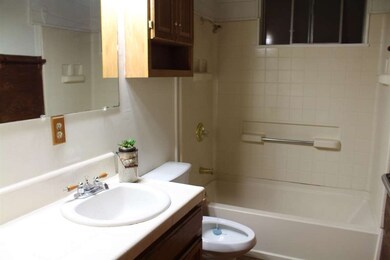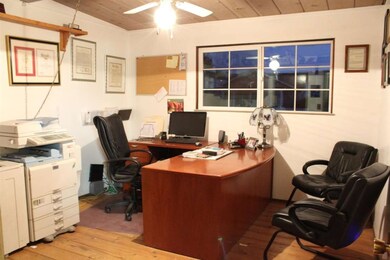
6901 F St Tres Pinos, CA 95075
Estimated Value: $614,000 - $724,000
Highlights
- Mountain View
- Wood Flooring
- Cottage
- Vaulted Ceiling
- Granite Countertops
- Workshop
About This Home
As of October 2016Country bungalow with all the country living amenities. 3 large bedrooms and a full size bathroom. Fully updated kitchen with granite counter tops. Stainless appliances in the kitchen make this a gourmet cookers delight. Open floor plan that allows to flow throughout the house. Covered patio in the back yard allows for entertaining large groups and is a nice extension of the home. Sheds and storage for all the toys a person could have or want with RV parking. Fully fenced back yard and front yard make this a pet friendly paradise. Let's not stop there we also have laundry and laundry sink in the garage with plenty of room for your car. Alarm system is included with the home. You can set up monitoring at a low monthly cost with wifi. Two large sheds and storage for additional vehicles. Garage door opener and so much more do not just stop by and see this home, stop by and buy this home sweet home.
Last Agent to Sell the Property
Dual Pride Properties License #01743068 Listed on: 08/11/2016
Last Buyer's Agent
Nants Foley
Steve Becerra, Broker License #01222234
Home Details
Home Type
- Single Family
Est. Annual Taxes
- $4,939
Year Built
- Built in 1965
Lot Details
- 7,405 Sq Ft Lot
- Kennel or Dog Run
- Gated Home
- Back and Front Yard Fenced
- Wood Fence
- Chain Link Fence
- Sprinkler System
- Zoning described as AP
Parking
- 1 Car Garage
- 2 Carport Spaces
- Workshop in Garage
- Garage Door Opener
- Secured Garage or Parking
- Guest Parking
Property Views
- Mountain
- Valley
Home Design
- Cottage
- Pillar, Post or Pier Foundation
- Metal Roof
- Concrete Perimeter Foundation
Interior Spaces
- 1,120 Sq Ft Home
- Vaulted Ceiling
- Ceiling Fan
- Double Pane Windows
- Family or Dining Combination
- Workshop
Kitchen
- Open to Family Room
- Eat-In Kitchen
- Range Hood
- Microwave
- Ice Maker
- Dishwasher
- Granite Countertops
- Disposal
Flooring
- Wood
- Tile
Bedrooms and Bathrooms
- 3 Bedrooms
- 1 Full Bathroom
- Low Flow Toliet
- Bathtub
Home Security
- Alarm System
- Panic Alarm
Outdoor Features
- Fire Pit
- Barbecue Area
Utilities
- Wall Furnace
- Vented Exhaust Fan
- Satellite Dish
Community Details
- Courtyard
Listing and Financial Details
- Assessor Parcel Number 022-210-032-000
Ownership History
Purchase Details
Purchase Details
Home Financials for this Owner
Home Financials are based on the most recent Mortgage that was taken out on this home.Purchase Details
Home Financials for this Owner
Home Financials are based on the most recent Mortgage that was taken out on this home.Purchase Details
Similar Homes in Tres Pinos, CA
Home Values in the Area
Average Home Value in this Area
Purchase History
| Date | Buyer | Sale Price | Title Company |
|---|---|---|---|
| Cendana Maxe | -- | None Available | |
| Cendana Maxe | $400,000 | First American Title Company | |
| Lobue Tony | $215,000 | Chicago Title Company | |
| Martinez Richard | -- | None Available |
Mortgage History
| Date | Status | Borrower | Loan Amount |
|---|---|---|---|
| Open | Cendana Maxe | $387,667 |
Property History
| Date | Event | Price | Change | Sq Ft Price |
|---|---|---|---|---|
| 10/21/2016 10/21/16 | Sold | $400,000 | -2.4% | $357 / Sq Ft |
| 08/29/2016 08/29/16 | Pending | -- | -- | -- |
| 08/25/2016 08/25/16 | Price Changed | $409,999 | -6.8% | $366 / Sq Ft |
| 08/11/2016 08/11/16 | For Sale | $439,999 | +104.7% | $393 / Sq Ft |
| 06/03/2013 06/03/13 | Sold | $215,000 | +22.9% | $207 / Sq Ft |
| 05/02/2013 05/02/13 | Pending | -- | -- | -- |
| 04/25/2013 04/25/13 | For Sale | $174,900 | -18.7% | $168 / Sq Ft |
| 04/25/2013 04/25/13 | Off Market | $215,000 | -- | -- |
| 04/22/2013 04/22/13 | For Sale | $174,900 | -- | $168 / Sq Ft |
Tax History Compared to Growth
Tax History
| Year | Tax Paid | Tax Assessment Tax Assessment Total Assessment is a certain percentage of the fair market value that is determined by local assessors to be the total taxable value of land and additions on the property. | Land | Improvement |
|---|---|---|---|---|
| 2023 | $4,939 | $446,202 | $223,101 | $223,101 |
| 2022 | $4,771 | $437,454 | $218,727 | $218,727 |
| 2021 | $4,682 | $428,878 | $214,439 | $214,439 |
| 2020 | $4,675 | $424,482 | $212,241 | $212,241 |
| 2019 | $4,604 | $416,160 | $208,080 | $208,080 |
| 2018 | $4,419 | $408,000 | $204,000 | $204,000 |
| 2017 | $4,348 | $400,000 | $200,000 | $200,000 |
| 2016 | $2,426 | $223,648 | $130,028 | $93,620 |
| 2015 | $2,393 | $220,289 | $128,075 | $92,214 |
| 2014 | $2,298 | $215,975 | $125,567 | $90,408 |
Agents Affiliated with this Home
-
Tony LoBue

Seller's Agent in 2016
Tony LoBue
Dual Pride Properties
(408) 439-9404
23 Total Sales
-

Buyer's Agent in 2016
Nants Foley
Steve Becerra, Broker
(831) 801-5110
-
Valerie Smith

Seller's Agent in 2013
Valerie Smith
Intero Real Estate Services
(831) 801-5588
100 Total Sales
Map
Source: MLSListings
MLS Number: ML81599635
APN: 022-210-032-000
- 6881 F St
- 411 Bolado Rd
- 6995 Diablo Hills Rd
- 5955 Diablo Hills Rd
- 1570 Sonnys Way
- 290 Bonnie Ln
- 5181 Southside Rd
- 105 Louise Cir
- 0 Airline Hwy Unit ML81985446
- 0 Airline Hwy Unit ML81985445
- 0 Airline Hwy Unit ML81915554
- 0 Airline Hwy Unit ML81905585
- 2000 John Smith Rd
- 745 Helen Dr
- 700 Duffin Dr Unit 8
- 95 Marcus Ct
- 640 S Ridgemark Dr
- 690 Ridgemark Dr
- 172 Vienna Way
- 75 Villa Pacheco Ct
