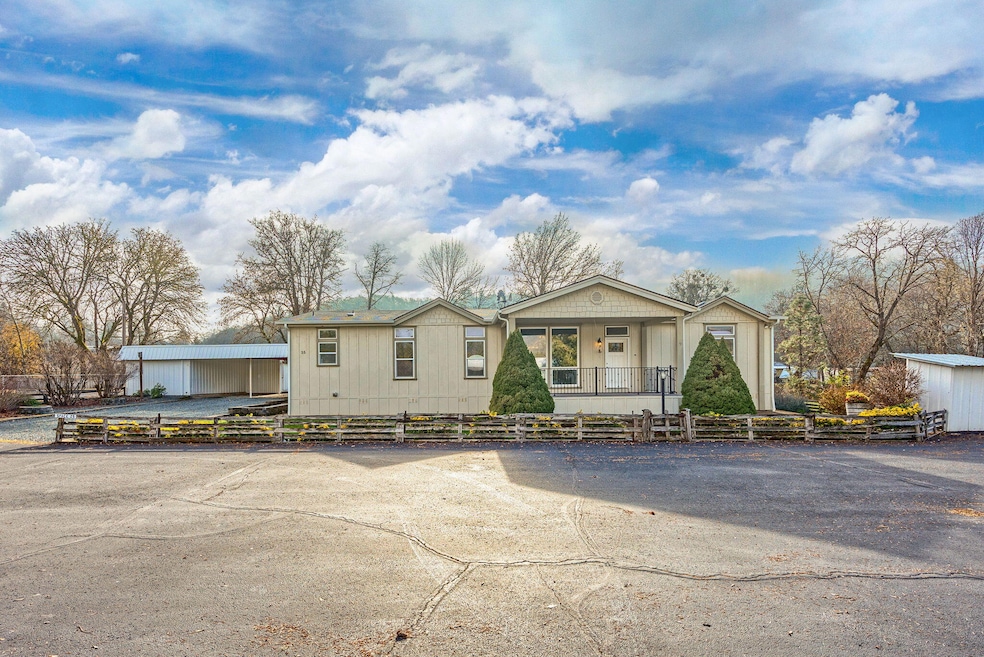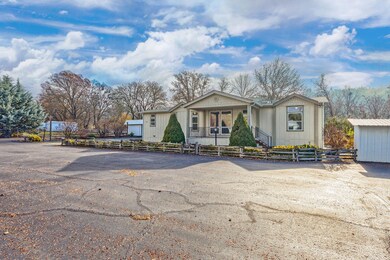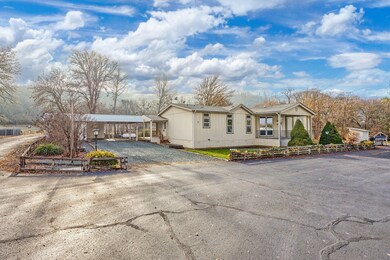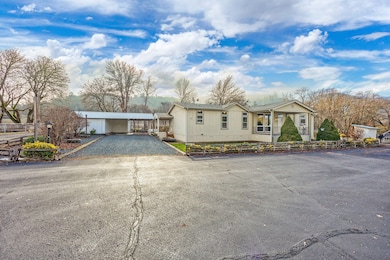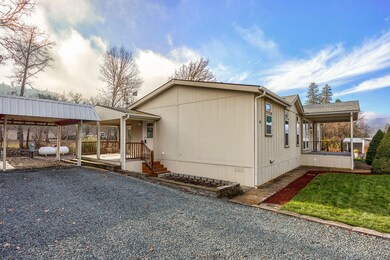
6901 Old Stage Rd Unit 25 Central Point, OR 97502
Highlights
- Senior Community
- Open Floorplan
- Vaulted Ceiling
- Pond View
- Deck
- Sun or Florida Room
About This Home
As of March 2025Come enjoy living in Southern Oregon! This well maintained 3 bed 2 1/2 bath manufactured home has it all. Space for guests and entertaining at the breakfast bar and great room. Primary ensuite includes a double vanity. Enjoy morning coffee in the sunroom. Fenced yard is nicely landscaped and backs up to a seasonal creek and wooded area. Mountain and pond view from the backyard. Situated in the 55+ Nestled in Hills Mobile Home Community, just 6 miles outside of beautiful Central Point. Park rent includes water, sewer, and maintenance of carport, shed and fence.
Property Details
Home Type
- Mobile/Manufactured
Year Built
- Built in 2006
Lot Details
- Fenced
- Landscaped
- Level Lot
- Land Lease of $550 per month
Property Views
- Pond
- Forest
- Neighborhood
Home Design
- Composition Roof
Interior Spaces
- 1-Story Property
- Open Floorplan
- Vaulted Ceiling
- Ceiling Fan
- Vinyl Clad Windows
- Living Room
- Home Office
- Sun or Florida Room
- Laundry Room
Kitchen
- Eat-In Kitchen
- Breakfast Bar
- Range with Range Hood
- Dishwasher
- Kitchen Island
- Laminate Countertops
Flooring
- Carpet
- Vinyl
Bedrooms and Bathrooms
- 3 Bedrooms
- Linen Closet
- Walk-In Closet
- Double Vanity
- Bathtub with Shower
Home Security
- Carbon Monoxide Detectors
- Fire and Smoke Detector
Parking
- Detached Carport Space
- Gravel Driveway
- On-Street Parking
Outdoor Features
- Deck
- Shed
Schools
- Patrick Elementary School
- Hanby Middle School
- Crater High School
Mobile Home
- Double Wide
Utilities
- Forced Air Heating and Cooling System
- Wall Furnace
- Well
- Tankless Water Heater
- Septic Tank
- Cable TV Available
Community Details
- Senior Community
- No Home Owners Association
- Americana 4663X
- Park Phone (541) 951-1923 | Manager Jenny Osborne
Listing and Financial Details
- Assessor Parcel Number 30984123
Map
Home Values in the Area
Average Home Value in this Area
Property History
| Date | Event | Price | Change | Sq Ft Price |
|---|---|---|---|---|
| 03/31/2025 03/31/25 | Sold | $204,000 | -10.9% | $96 / Sq Ft |
| 03/18/2025 03/18/25 | Pending | -- | -- | -- |
| 02/07/2025 02/07/25 | Price Changed | $229,000 | -4.2% | $107 / Sq Ft |
| 01/06/2025 01/06/25 | Price Changed | $239,000 | -4.0% | $112 / Sq Ft |
| 12/06/2024 12/06/24 | For Sale | $249,000 | -- | $117 / Sq Ft |
Similar Home in Central Point, OR
Source: Central Oregon Association of REALTORS®
MLS Number: 220193373
- 6901 Old Stage Rd Unit 10
- 7059 Old Stage Rd
- 7762 Old Stage Rd
- 8401 Old Stage Rd Unit 65
- 8401 Old Stage Rd Unit 13
- 8401 Old Stage Rd Unit 33
- 8401 Old Stage Rd Unit 58
- 8401 Old Stage Rd Unit 27
- 10585 Blackwell Rd
- 10014 Blackwell Rd
- 5153 Old Stage Rd
- 6169 Tamarack Ln
- 4640 Scenic Ave
- 8755 Old Stage Rd
- 8785 Blackwell Rd Unit South Side
- 8785 Blackwell Rd Unit North Side
- 8785 Blackwell Rd
- 5912 Shady Brook Dr
- 6501 Kentucky Dr
- 9566 Old Stage Rd Unit 27
