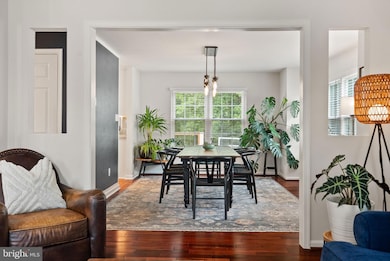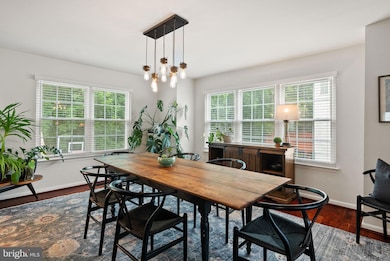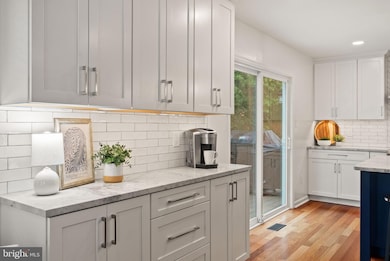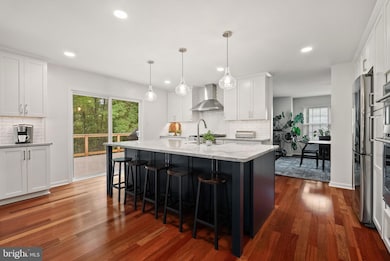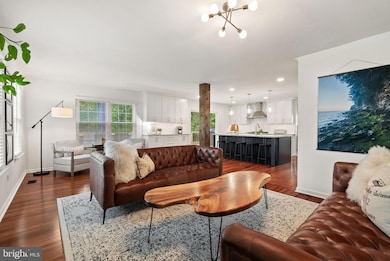
6901 Sharpsburg Dr Centreville, VA 20121
Highlights
- View of Trees or Woods
- Colonial Architecture
- Wood Burning Stove
- Bull Run Elementary School Rated A-
- Deck
- Vaulted Ceiling
About This Home
As of July 2025Welcome to 6901 Sharpsburg Drive, a stunning 3,546 square foot colonial style residence in Centreville, VA, offering an exceptional blend of elegance and functionality. This spacious 3 level home, features four bedrooms and four bathrooms, including a large primary suite with vaulted ceilings, dual vanities, a soaking tub, and two walk-in closets. There is a brand new stylish hall bathroom on the upper level. The newly renovated kitchen is a chef's dream, boasting a large island, Kitchen Aid stainless steel appliances, convection oven, farm sink, and custom cabinetry with lots of storage. The two-story foyer leads to an elegant dining room and a cozy living room with a wood-burning fireplace. Hardwood floors grace the entire main level. The sellers have set a deadline for offers of today, Monday June 2 at 4pm.
Entertain guests on the new Trex deck located just off of the kitchen or enjoy the expansive rec room in the basement, complete with a wet bar and surround sound. Practical amenities include a bedroom-level laundry room, tons of basement storage, an invisible fence, and a two-car garage. Recent upgrades such as new vinyl siding, new windows/doors, new shutters, and a security system ensure peace of mind. The freshly landscaped exterior, new brick walk and front porch add to the home's curb appeal. This property is a perfect blend of comfort and style. Conveniently located to I-66, Rte 28, Rte 29, Dulles airport, Bull Run Park, and lots of dining and shopping close by! * Lennox furnace new in 2024. Siding replaced in 2021 and house wrapped in 2021, New kitchen in 2021, New widows and doors. Brand new upper level hall bath 2025.
Last Agent to Sell the Property
Corcoran McEnearney License #0226032296 Listed on: 05/31/2025

Home Details
Home Type
- Single Family
Est. Annual Taxes
- $9,124
Year Built
- Built in 1996 | Remodeled in 2021
Lot Details
- 8,600 Sq Ft Lot
- Property has an invisible fence for dogs
- Backs to Trees or Woods
- Property is in excellent condition
- Property is zoned 130
Parking
- 2 Car Direct Access Garage
- 2 Driveway Spaces
- Front Facing Garage
- Garage Door Opener
- On-Street Parking
Home Design
- Colonial Architecture
- Slab Foundation
- Architectural Shingle Roof
- Vinyl Siding
- Chimney Cap
Interior Spaces
- Property has 3 Levels
- Traditional Floor Plan
- Wet Bar
- Bar
- Vaulted Ceiling
- Wood Burning Stove
- Wood Burning Fireplace
- Double Pane Windows
- Replacement Windows
- Vinyl Clad Windows
- Double Hung Windows
- Window Screens
- Sliding Doors
- Family Room Off Kitchen
- Combination Kitchen and Living
- Formal Dining Room
- Views of Woods
Kitchen
- Built-In Self-Cleaning Double Oven
- Gas Oven or Range
- Six Burner Stove
- Range Hood
- <<builtInMicrowave>>
- Ice Maker
- Dishwasher
- Stainless Steel Appliances
- Kitchen Island
- Upgraded Countertops
- Disposal
Flooring
- Wood
- Partially Carpeted
Bedrooms and Bathrooms
- 4 Bedrooms
- En-Suite Bathroom
- Walk-In Closet
- <<bathWSpaHydroMassageTubToken>>
- <<tubWithShowerToken>>
- Walk-in Shower
Laundry
- Laundry Room
- Laundry on upper level
Finished Basement
- Heated Basement
- Walk-Out Basement
- Basement Fills Entire Space Under The House
- Rear Basement Entry
Outdoor Features
- Deck
Schools
- Bull Run Elementary School
- Liberty Middle School
- Centreville High School
Utilities
- Forced Air Heating and Cooling System
- Natural Gas Water Heater
Community Details
- No Home Owners Association
- Centreville Subdivision
Listing and Financial Details
- Tax Lot 14
- Assessor Parcel Number 0653 13 0014
Ownership History
Purchase Details
Home Financials for this Owner
Home Financials are based on the most recent Mortgage that was taken out on this home.Purchase Details
Home Financials for this Owner
Home Financials are based on the most recent Mortgage that was taken out on this home.Purchase Details
Home Financials for this Owner
Home Financials are based on the most recent Mortgage that was taken out on this home.Purchase Details
Home Financials for this Owner
Home Financials are based on the most recent Mortgage that was taken out on this home.Similar Homes in the area
Home Values in the Area
Average Home Value in this Area
Purchase History
| Date | Type | Sale Price | Title Company |
|---|---|---|---|
| Deed | $665,000 | Mbh Settlement Group Lc | |
| Warranty Deed | $645,000 | Hallmark Title Inc | |
| Warranty Deed | $450,000 | -- | |
| Warranty Deed | $695,000 | -- |
Mortgage History
| Date | Status | Loan Amount | Loan Type |
|---|---|---|---|
| Open | $688,940 | VA | |
| Previous Owner | $535,128 | FHA | |
| Previous Owner | $417,000 | New Conventional | |
| Previous Owner | $426,739 | FHA | |
| Previous Owner | $441,849 | FHA | |
| Previous Owner | $556,000 | New Conventional |
Property History
| Date | Event | Price | Change | Sq Ft Price |
|---|---|---|---|---|
| 07/08/2025 07/08/25 | Sold | $935,000 | +5.6% | $269 / Sq Ft |
| 06/02/2025 06/02/25 | Pending | -- | -- | -- |
| 05/31/2025 05/31/25 | For Sale | $885,000 | +33.1% | $254 / Sq Ft |
| 08/04/2020 08/04/20 | Sold | $665,000 | +0.8% | $188 / Sq Ft |
| 07/01/2020 07/01/20 | For Sale | $659,900 | +21.1% | $186 / Sq Ft |
| 12/22/2015 12/22/15 | Sold | $545,000 | -0.7% | $154 / Sq Ft |
| 11/19/2015 11/19/15 | Pending | -- | -- | -- |
| 11/10/2015 11/10/15 | For Sale | $549,000 | -- | $155 / Sq Ft |
Tax History Compared to Growth
Tax History
| Year | Tax Paid | Tax Assessment Tax Assessment Total Assessment is a certain percentage of the fair market value that is determined by local assessors to be the total taxable value of land and additions on the property. | Land | Improvement |
|---|---|---|---|---|
| 2024 | $8,604 | $742,680 | $259,000 | $483,680 |
| 2023 | $8,253 | $731,300 | $259,000 | $472,300 |
| 2022 | $7,730 | $676,010 | $229,000 | $447,010 |
| 2021 | $7,330 | $624,590 | $229,000 | $395,590 |
| 2020 | $6,706 | $566,620 | $209,000 | $357,620 |
| 2019 | $6,510 | $550,100 | $199,000 | $351,100 |
| 2018 | $6,091 | $529,640 | $199,000 | $330,640 |
| 2017 | $6,149 | $529,640 | $199,000 | $330,640 |
| 2016 | $6,136 | $529,640 | $199,000 | $330,640 |
| 2015 | $5,633 | $504,770 | $193,000 | $311,770 |
| 2014 | $5,508 | $494,660 | $189,000 | $305,660 |
Agents Affiliated with this Home
-
Kristy Crombie

Seller's Agent in 2025
Kristy Crombie
McEnearney Associates
(706) 575-7926
2 in this area
78 Total Sales
-
Erika Olsen

Seller Co-Listing Agent in 2025
Erika Olsen
McEnearney Associates
(202) 262-1293
2 in this area
74 Total Sales
-
Kristie Zimmerman

Buyer's Agent in 2025
Kristie Zimmerman
Compass
(703) 786-6155
1 in this area
153 Total Sales
-
Mona Banes

Seller's Agent in 2020
Mona Banes
TTR Sotheby's International Realty
(703) 909-5620
1 in this area
211 Total Sales
-
Timothy Washlack

Seller's Agent in 2015
Timothy Washlack
Century 21 New Millennium
(703) 597-4167
58 Total Sales
-
Paul Hunter

Buyer's Agent in 2015
Paul Hunter
Stritt Realty
(703) 929-7145
51 Total Sales
Map
Source: Bright MLS
MLS Number: VAFX2243098
APN: 0653-13-0014
- 14704 Hanna Ct
- 6910 Sharpsburg Dr
- 14704 Richard Simpson Ln
- 15119- LOT 3 Compton Rd
- 15119 - LOT 2 Compton Rd
- 6808 Cottingham Ln
- LOT 60 Compton Rd
- 7018 Centreville Rd
- 6882 Ridge Water Ct
- 14415 Compton Rd
- 6362 Woodland Ridge Ct
- 6410 Brass Button Ct
- 14807 Rydell Rd Unit 303
- 14805 Rydell Rd Unit 204
- 6427 Knapsack Ln
- 14800 Rydell Rd Unit 202
- 6376 James Harris Way
- 6856 Kerrywood Cir
- 6802 Kerrywood Cir
- 14109 Roamer Ct

