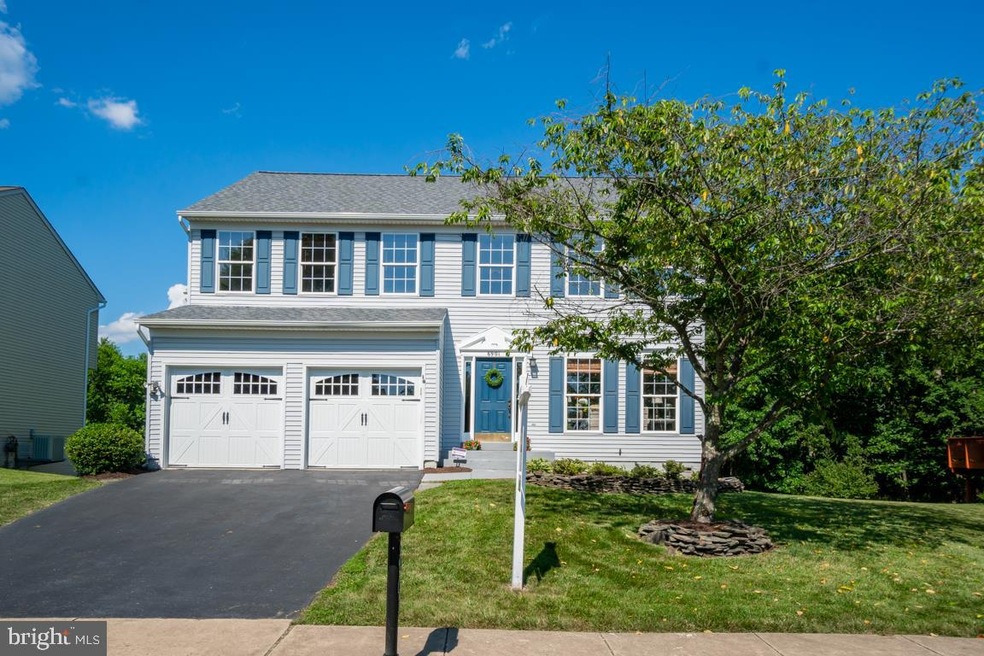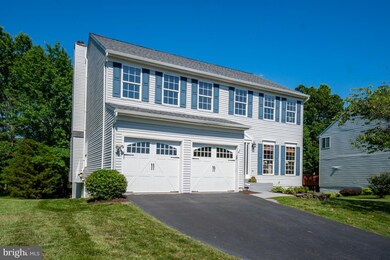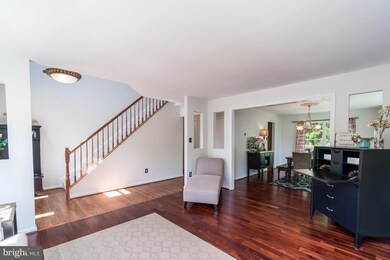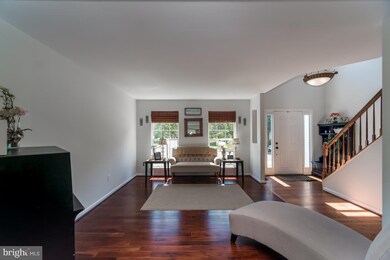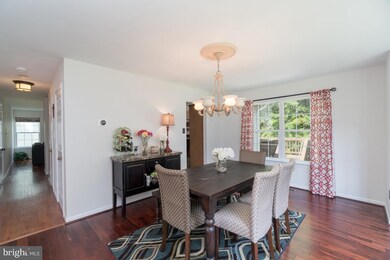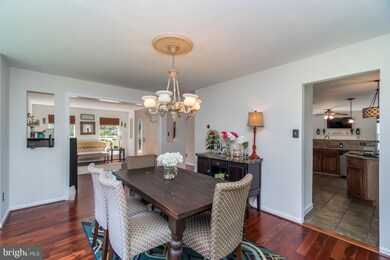
6901 Sharpsburg Dr Centreville, VA 20121
Highlights
- Colonial Architecture
- 2 Car Direct Access Garage
- Wood Burning Fireplace
- Bull Run Elementary School Rated A-
- Forced Air Heating and Cooling System
About This Home
As of July 2025Welcome home! This stunning 3500+ sqft, 4 bedroom, 3.5 bath colonial is conveniently nestled on a quiet street in Centreville's Hanna Estates. The main level features a 2-story foyer, elegant living and dining rooms with newer wood floors, large eat-in kitchen with an entertainer's island, a cozy family room with a wood burning fireplace, a half bath, and a 2-car garage. The upper level boasts a large master bedroom with vaulted ceilings, two walk-in closets, and a large en-suite with dual vanities, a shower, and a soaking tub. There are three additional bedrooms, a dual vanity hall bath, and a bedroom level laundry room! The walk-out lower level is complete with a 3rd full bath, a wet bar, and a large rec room. Lots of outdoor place including a newer slate patio, large deck, and a treehouse, all backing to mature trees for the perfect backyard privacy! Conveniently located minutes from I-66, Rte 28, Rte 29, Dull Airport, Bull Run Park, with lots of dining and shopping options nearby!
Last Agent to Sell the Property
TTR Sothebys International Realty License #0225207696 Listed on: 07/01/2020

Home Details
Home Type
- Single Family
Est. Annual Taxes
- $6,510
Year Built
- Built in 1996
Lot Details
- 8,600 Sq Ft Lot
- Property is zoned 130
HOA Fees
- $3 Monthly HOA Fees
Parking
- 2 Car Direct Access Garage
- Front Facing Garage
- Garage Door Opener
Home Design
- Colonial Architecture
- Architectural Shingle Roof
- Vinyl Siding
Interior Spaces
- Property has 3 Levels
- Wood Burning Fireplace
- Walk-Out Basement
- Laundry on upper level
Bedrooms and Bathrooms
- 4 Bedrooms
Schools
- Bull Run Elementary School
- Liberty Middle School
- Centreville High School
Utilities
- Forced Air Heating and Cooling System
Community Details
- Centreville Subdivision
Listing and Financial Details
- Tax Lot 14
- Assessor Parcel Number 0653 13 0014
Ownership History
Purchase Details
Home Financials for this Owner
Home Financials are based on the most recent Mortgage that was taken out on this home.Purchase Details
Home Financials for this Owner
Home Financials are based on the most recent Mortgage that was taken out on this home.Purchase Details
Home Financials for this Owner
Home Financials are based on the most recent Mortgage that was taken out on this home.Purchase Details
Home Financials for this Owner
Home Financials are based on the most recent Mortgage that was taken out on this home.Similar Homes in the area
Home Values in the Area
Average Home Value in this Area
Purchase History
| Date | Type | Sale Price | Title Company |
|---|---|---|---|
| Deed | $665,000 | Mbh Settlement Group Lc | |
| Warranty Deed | $645,000 | Hallmark Title Inc | |
| Warranty Deed | $450,000 | -- | |
| Warranty Deed | $695,000 | -- |
Mortgage History
| Date | Status | Loan Amount | Loan Type |
|---|---|---|---|
| Open | $688,940 | VA | |
| Previous Owner | $535,128 | FHA | |
| Previous Owner | $417,000 | New Conventional | |
| Previous Owner | $426,739 | FHA | |
| Previous Owner | $441,849 | FHA | |
| Previous Owner | $556,000 | New Conventional |
Property History
| Date | Event | Price | Change | Sq Ft Price |
|---|---|---|---|---|
| 07/08/2025 07/08/25 | Sold | $935,000 | +5.6% | $269 / Sq Ft |
| 06/02/2025 06/02/25 | Pending | -- | -- | -- |
| 05/31/2025 05/31/25 | For Sale | $885,000 | +33.1% | $254 / Sq Ft |
| 08/04/2020 08/04/20 | Sold | $665,000 | +0.8% | $188 / Sq Ft |
| 07/01/2020 07/01/20 | For Sale | $659,900 | +21.1% | $186 / Sq Ft |
| 12/22/2015 12/22/15 | Sold | $545,000 | -0.7% | $154 / Sq Ft |
| 11/19/2015 11/19/15 | Pending | -- | -- | -- |
| 11/10/2015 11/10/15 | For Sale | $549,000 | -- | $155 / Sq Ft |
Tax History Compared to Growth
Tax History
| Year | Tax Paid | Tax Assessment Tax Assessment Total Assessment is a certain percentage of the fair market value that is determined by local assessors to be the total taxable value of land and additions on the property. | Land | Improvement |
|---|---|---|---|---|
| 2024 | $8,604 | $742,680 | $259,000 | $483,680 |
| 2023 | $8,253 | $731,300 | $259,000 | $472,300 |
| 2022 | $7,730 | $676,010 | $229,000 | $447,010 |
| 2021 | $7,330 | $624,590 | $229,000 | $395,590 |
| 2020 | $6,706 | $566,620 | $209,000 | $357,620 |
| 2019 | $6,510 | $550,100 | $199,000 | $351,100 |
| 2018 | $6,091 | $529,640 | $199,000 | $330,640 |
| 2017 | $6,149 | $529,640 | $199,000 | $330,640 |
| 2016 | $6,136 | $529,640 | $199,000 | $330,640 |
| 2015 | $5,633 | $504,770 | $193,000 | $311,770 |
| 2014 | $5,508 | $494,660 | $189,000 | $305,660 |
Agents Affiliated with this Home
-
Kristy Crombie

Seller's Agent in 2025
Kristy Crombie
McEnearney Associates
(706) 575-7926
2 in this area
78 Total Sales
-
Erika Olsen

Seller Co-Listing Agent in 2025
Erika Olsen
McEnearney Associates
(202) 262-1293
2 in this area
74 Total Sales
-
Kristie Zimmerman

Buyer's Agent in 2025
Kristie Zimmerman
Compass
(703) 786-6155
1 in this area
154 Total Sales
-
Mona Banes

Seller's Agent in 2020
Mona Banes
TTR Sotheby's International Realty
(703) 909-5620
1 in this area
211 Total Sales
-
Timothy Washlack

Seller's Agent in 2015
Timothy Washlack
Century 21 New Millennium
(703) 597-4167
58 Total Sales
-
Paul Hunter

Buyer's Agent in 2015
Paul Hunter
Stritt Realty
(703) 929-7145
51 Total Sales
Map
Source: Bright MLS
MLS Number: VAFX1137934
APN: 0653-13-0014
- 14704 Hanna Ct
- 6910 Sharpsburg Dr
- 14704 Richard Simpson Ln
- 15119- LOT 3 Compton Rd
- 15119 - LOT 2 Compton Rd
- 6808 Cottingham Ln
- LOT 60 Compton Rd
- 7018 Centreville Rd
- 6882 Ridge Water Ct
- 14415 Compton Rd
- 6362 Woodland Ridge Ct
- 6410 Brass Button Ct
- 14807 Rydell Rd Unit 303
- 14805 Rydell Rd Unit 204
- 6427 Knapsack Ln
- 14800 Rydell Rd Unit 202
- 6376 James Harris Way
- 6856 Kerrywood Cir
- 6802 Kerrywood Cir
- 14109 Roamer Ct
