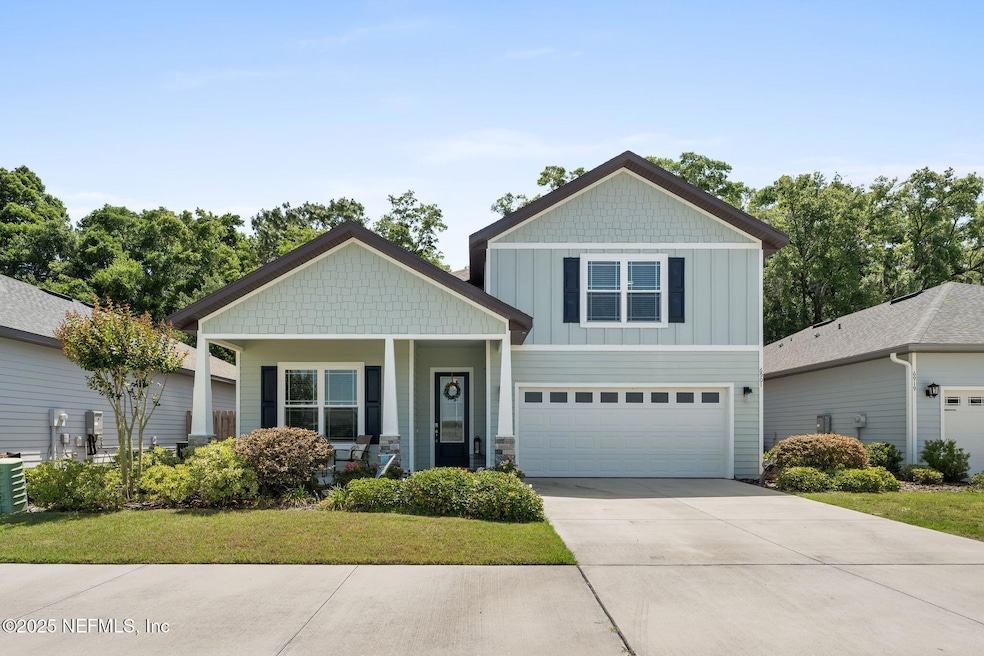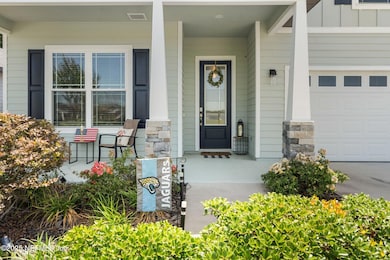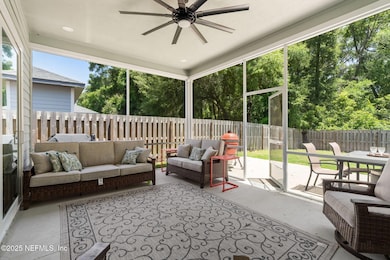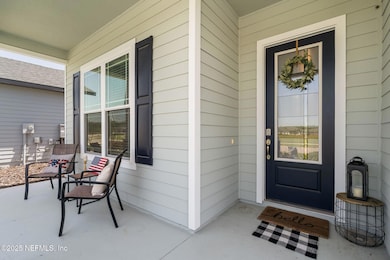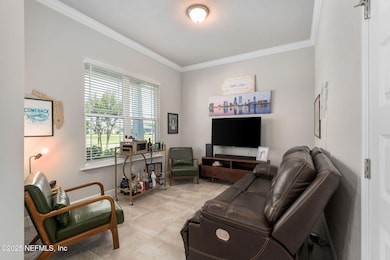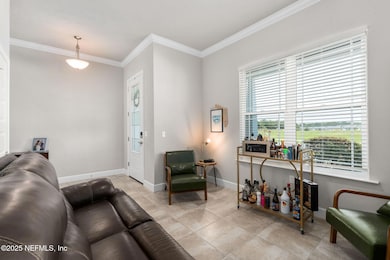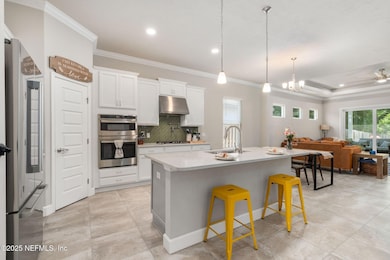
6901 SW Lugano Ct Gainesville, FL 32608
Estimated payment $3,942/month
Highlights
- Fitness Center
- Open Floorplan
- Wooded Lot
- Views of Trees
- Clubhouse
- Traditional Architecture
About This Home
Welcome Home to 6901 Lugano—where comfort, design, and functionality meet in one of Gainesville's most desirable communities. This well-maintained home features soaring 10' ceilings, crown molding, upgraded ceiling fans, and tile flooring throughout the main living areas. A versatile flex room with closet offers space for a home office, playroom, or additional bedroom. The kitchen is a chef's dream with white cabinets, quartz countertops, double ovens, gas cooktop with pot filler, built-in trash, tile backsplash, and a spacious open concept flowing into the main living and family areas into premier outdoor living. The primary suite includes a trey ceiling, double vanity, dual shower heads, private water closet, and walk-in closet. Enjoy a fully fenced backyard with screened patio, outdoor lighting, and mature trees. Located in the resort-style community of Lugano with amenities including a pool, splash park, clubhouse, tennis courts, fitness center, dog park and more. Additional highlights include a split-bedroom layout with two secondary rooms and full bath downstairs, upstairs ensuite with tub/shower combo, dedicated laundry room with storage, attic access with door, and drip irrigation system. Security features include Ring doorbell, window/garage motion alerts, backyard camera with light, and an optional indoor camera setup. Carpeted bedrooms offer comfort, while tile in living spaces ensures durability. HOA Fees include front yard maintenance, lush walking trails, and a vibrant lifestyle just minutes from UF, Shands Hospital, Celebration Pointe, and Butler Plaza.
Home Details
Home Type
- Single Family
Est. Annual Taxes
- $8,842
Year Built
- Built in 2022
Lot Details
- 7,405 Sq Ft Lot
- Lot Dimensions are 53x140
- Wood Fence
- Back Yard Fenced
- Front Yard Sprinklers
- Wooded Lot
HOA Fees
- $195 Monthly HOA Fees
Parking
- 2 Car Attached Garage
- Garage Door Opener
Home Design
- Traditional Architecture
- Shingle Roof
- Siding
Interior Spaces
- 2,277 Sq Ft Home
- 2-Story Property
- Open Floorplan
- Ceiling Fan
- Screened Porch
- Views of Trees
Kitchen
- <<convectionOvenToken>>
- Dishwasher
- Kitchen Island
- Disposal
Flooring
- Carpet
- Tile
Bedrooms and Bathrooms
- 4 Bedrooms
- Split Bedroom Floorplan
- Walk-In Closet
- In-Law or Guest Suite
- 3 Full Bathrooms
- Shower Only
Laundry
- Laundry on lower level
- Washer and Electric Dryer Hookup
Home Security
- Security Lights
- Carbon Monoxide Detectors
- Fire and Smoke Detector
Schools
- Kimball Wiles Elementary School
- Kanapaha Middle School
- Buchholz High School
Utilities
- Central Heating and Cooling System
- 200+ Amp Service
Listing and Financial Details
- Assessor Parcel Number 07071 100 161
Community Details
Overview
- Association fees include ground maintenance
- **Verifying Subd** Subdivision
Amenities
- Clubhouse
Recreation
- Tennis Courts
- Community Basketball Court
- Community Playground
- Fitness Center
- Children's Pool
- Dog Park
- Jogging Path
Map
Home Values in the Area
Average Home Value in this Area
Tax History
| Year | Tax Paid | Tax Assessment Tax Assessment Total Assessment is a certain percentage of the fair market value that is determined by local assessors to be the total taxable value of land and additions on the property. | Land | Improvement |
|---|---|---|---|---|
| 2024 | $8,086 | $414,820 | $74,000 | $340,820 |
| 2023 | $8,086 | $387,237 | $74,000 | $313,237 |
| 2022 | $1,823 | $74,000 | $74,000 | $0 |
| 2021 | -- | $0 | $0 | $0 |
Property History
| Date | Event | Price | Change | Sq Ft Price |
|---|---|---|---|---|
| 07/09/2025 07/09/25 | Price Changed | $545,000 | -0.9% | $239 / Sq Ft |
| 05/16/2025 05/16/25 | For Sale | $550,000 | +3.9% | $242 / Sq Ft |
| 05/20/2022 05/20/22 | Sold | $529,499 | 0.0% | $276 / Sq Ft |
| 04/08/2022 04/08/22 | Pending | -- | -- | -- |
| 04/08/2022 04/08/22 | For Sale | $529,499 | -- | $276 / Sq Ft |
Purchase History
| Date | Type | Sale Price | Title Company |
|---|---|---|---|
| Warranty Deed | $529,499 | Salter Felber Pa |
Mortgage History
| Date | Status | Loan Amount | Loan Type |
|---|---|---|---|
| Open | $422,959 | New Conventional | |
| Closed | $422,959 | New Conventional |
Similar Homes in Gainesville, FL
Source: realMLS (Northeast Florida Multiple Listing Service)
MLS Number: 2088179
APN: 07071-100-161
- 9477 SW 67th Ln
- 6613 SW 95th St
- 9641 SW 67th Ln
- 9474 SW 65th Place
- 6326 SW 90th St
- 7009 SW 86th Terrace
- 8905 SW 62nd Place
- 7120 SW 85th Terrace
- 6454 SW 84th Terrace
- 7547 SW 87th Terrace
- 10127 SW 73rd Ave
- 6618 SW 83rd Terrace
- 7422 SW 84th Dr
- 7756 SW 88th St
- 8360 SW 74th Place
- 8653 SW 76th Place
- 6819 SW 82nd Terrace
- 8309 SW 61st Place
- 7909 SW 87th Terrace
- 8877 SW 80th Ave
- 9340 SW 67th Ln
- 7000 SW 91st St
- 7440 SW 90th Dr
- 9048 SW 76th Ave
- 7129 SW 84th Way
- 6019 SW 89th Terrace
- 6839 SW 82nd Terrace
- 8331 SW 75th Rd
- 7137 SW 80th Way
- 5911 SW 84th St
- 5983 SW 83rd Terrace
- 8180 SW 60th Rd
- 8376 SW 80th Place
- 7878 SW 82nd Dr
- 7916 SW 80th Dr
- 5213 SW 91st Dr Unit 20
- 8502 SW 52nd Place
- 10000 SW 52nd Ave Unit 76
- 10000 SW 52nd Ave Unit 45
- 10000 SW 52nd Ave Unit BB 165
