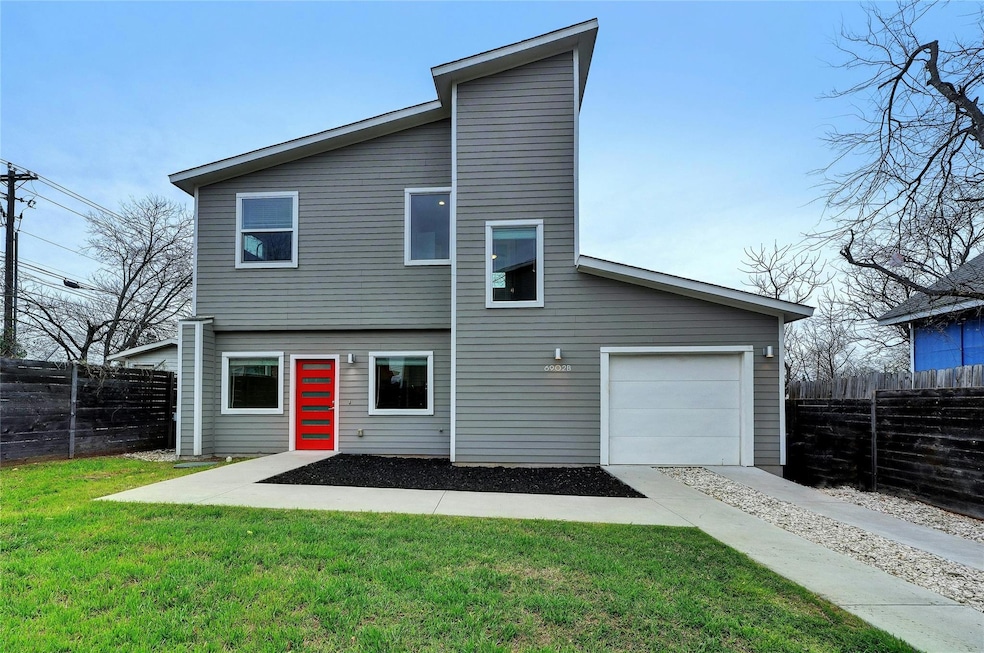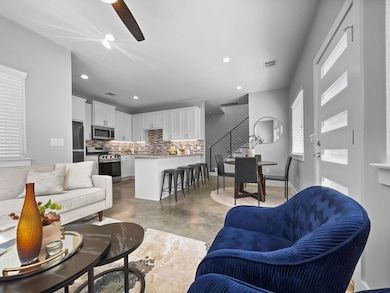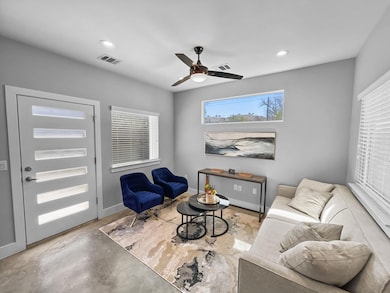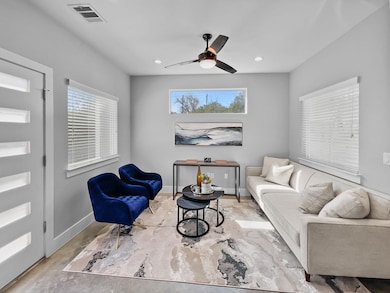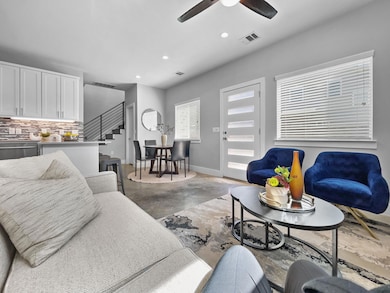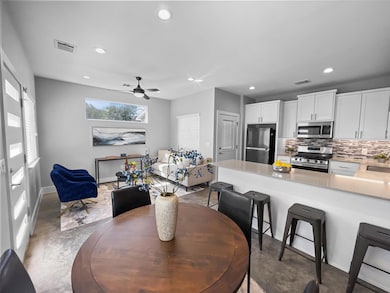
6902 Carver Ave Unit B Austin, TX 78752
Saint Johns NeighborhoodHighlights
- Two Primary Bedrooms
- Open Floorplan
- High Ceiling
- Two Primary Bathrooms
- Bamboo Flooring
- Quartz Countertops
About This Home
Please note landlord only allows 1 pet, does not allow cats. Centrally located, Modern, detached, stand alone condo with and a private backyard. Front gate closes
and creates a fully gated private property. Home features a beautiful bright white kitchen with stainless steel
appliances and plenty of storage. The upstairs has 2 primary bedrooms each with walk in closets & a full bathroom
with a walk in shower. The interior of the home has been freshly painted and the floors polished and restored. Condo
has spray foam insulation for energy efficiency. This location is ideal for your commute, dining, shopping &
entertainment needs. You are within minutes from downtown Austin, UT, the Mueller area. A short commute to the
Apple campus, Samsung & Tesla. Owners name is Millennium Trust Co LLC Custodian FBO Harry Deitz IRA, Harry Dietz
is a licensed realtor. Information deemed reliable but not guaranteed, buyer to verify all facts.
Listing Agent
Fathom Realty Brokerage Phone: (888) 455-6040 License #0659572 Listed on: 06/11/2025

Home Details
Home Type
- Single Family
Est. Annual Taxes
- $7,041
Year Built
- Built in 2018
Lot Details
- 4,095 Sq Ft Lot
- Southeast Facing Home
- Front Yard Fenced and Back Yard
- Level Lot
Parking
- 1 Car Attached Garage
- Front Facing Garage
- Single Garage Door
- Driveway
Home Design
- Slab Foundation
- Composition Roof
- HardiePlank Type
Interior Spaces
- 1,100 Sq Ft Home
- 2-Story Property
- Open Floorplan
- High Ceiling
- Ceiling Fan
- Blinds
- Fire and Smoke Detector
- Stacked Washer and Dryer
Kitchen
- Breakfast Bar
- Gas Oven
- Gas Range
- Microwave
- Dishwasher
- Quartz Countertops
- Disposal
Flooring
- Bamboo
- Concrete
- Tile
Bedrooms and Bathrooms
- 2 Bedrooms
- Double Master Bedroom
- Two Primary Bathrooms
Schools
- Pickle Elementary School
- Webb Middle School
- Northeast Early College High School
Utilities
- Central Heating and Cooling System
- Natural Gas Connected
- Tankless Water Heater
Additional Features
- No Carpet
- Covered Patio or Porch
Listing and Financial Details
- Security Deposit $2,200
- Tenant pays for all utilities
- 12 Month Lease Term
- $50 Application Fee
- Assessor Parcel Number 02291515030000
Community Details
Overview
- Property has a Home Owners Association
- 6902 Carver Site Condominiums Subdivision
Pet Policy
- Limit on the number of pets
- Pet Size Limit
- Pet Deposit $250
- Dogs Allowed
- Large pets allowed
Map
About the Listing Agent
Amy's Other Listings
Source: Unlock MLS (Austin Board of REALTORS®)
MLS Number: 7671788
APN: 909267
- 6913 Bennett Ave
- 6921 Bennett Ave
- 6920 Bethune Ave
- 7109 Bennett Ave
- 7105 Bethune Ave
- 6912 Meador Ave
- 935 La Posada Dr Unit 158
- 935 La Posada Dr Unit 145
- 935 La Posada Dr Unit 156
- 935 La Posada Dr Unit 212
- 935 La Posada Dr Unit 243
- 935 La Posada Dr Unit 148
- 935 La Posada Dr Unit 142
- 7008 Meador Ave Unit 1
- 7208 Bennett Ave
- 1008 Wilks Ave
- 7310 Carver Ave Unit 1
- 7310 Carver Ave Unit 2
- 7310 Carver Ave Unit 3
- 7312 Meador Ave
- 6902 Carver Ave
- 6905 Bennett Ave
- 6902 Bennett Ave Unit B
- 1016 Camino La Costa
- 6920 Bethune Ave Unit 3
- 6920 Bethune Ave Unit 1
- 6919 Bethune Ave Unit B
- 824 Camino La Costa
- 7103 Bethune Ave Unit A
- 1044 Camino La Costa
- 7202 Carver Ave Unit A
- 935 La Posada Dr Unit 142
- 935 La Posada Dr Unit 155
- 935 La Posada Dr Unit 254
- 935 La Posada Dr Unit 218
- 935 La Posada Dr Unit 241
- 7008 Meador Ave Unit 1
- 7207 Bethune Ave Unit A
- 1114 Camino La Costa
- 6300 E Hwy 290
