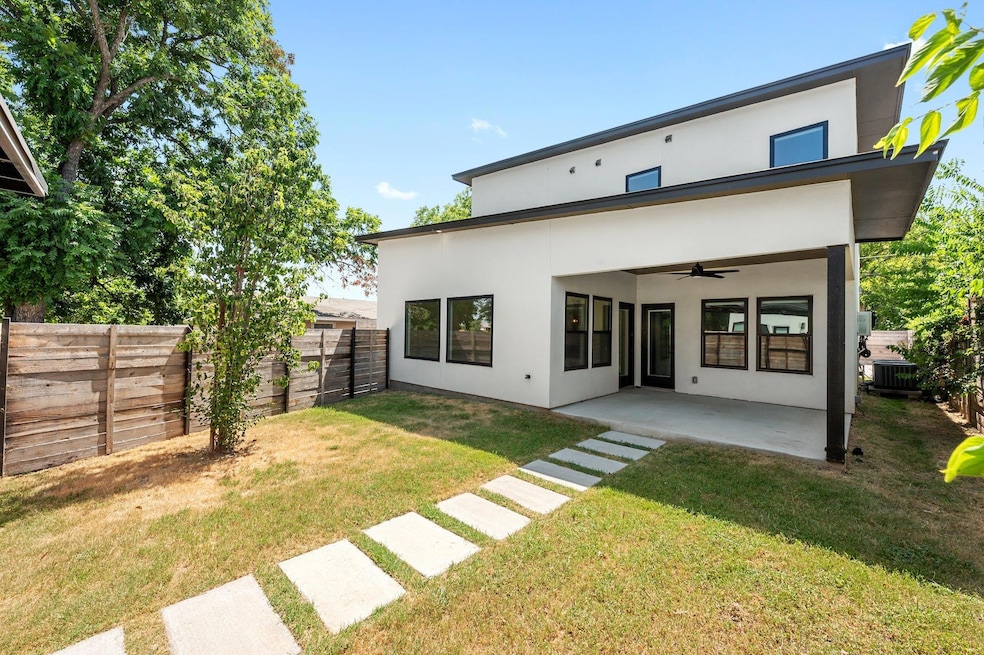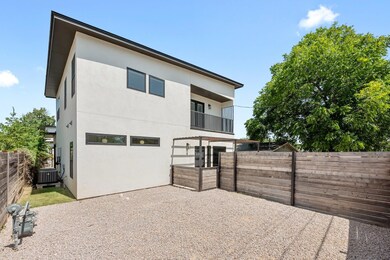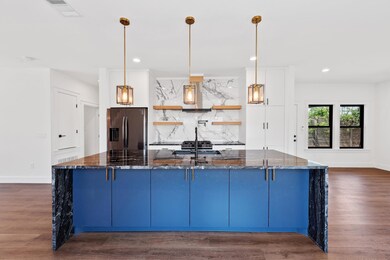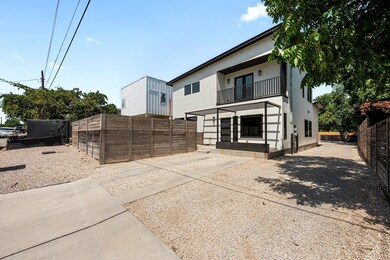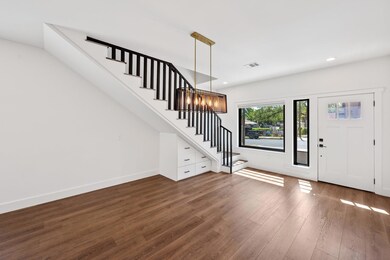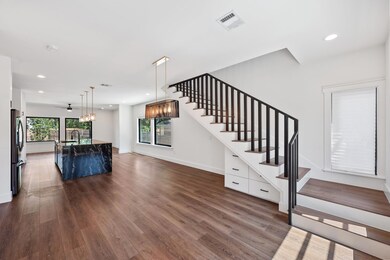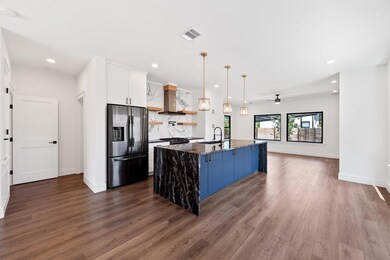
7008 Meador Ave Unit 1 Austin, TX 78752
Saint Johns NeighborhoodHighlights
- Popular Property
- Main Floor Primary Bedroom
- Quartz Countertops
- Open Floorplan
- High Ceiling
- Private Yard
About This Home
HIGH END FINISH OUT on this custom-built home just 10-min from downtown Austin. Everything is so close - Mueller Lake Park, tons of Restaurants, Austin FC Stadium, dozens of breweries, bars and coffee shops. You’re within a half-mile of three major freeways (183, I-35, & 290) to quickly get to all that Austin has to offer. Super energy efficient with foam insulation and metal roof. The primary suite on the main floor is unique with a wood clad, beamed ceiling and outdoor patio. The bathroom is unlike anything you’ll see at this price point. It’s so spacious with natural light and a huge walk-in shower. Gorgeous kitchen with high-end quartz counters and waterfall edges, high ceilings, pot filler, and plenty of storage. Covered parking and fully fenced yard.
Listing Agent
Compass RE Texas, LLC Brokerage Phone: (512) 575-3644 License #0584100 Listed on: 07/19/2025

Condo Details
Home Type
- Condominium
Est. Annual Taxes
- $12,268
Year Built
- Built in 2021
Lot Details
- East Facing Home
- Wood Fence
- Xeriscape Landscape
- Private Yard
Home Design
- Slab Foundation
- Spray Foam Insulation
- Metal Roof
- Stucco
Interior Spaces
- 2,084 Sq Ft Home
- 2-Story Property
- Open Floorplan
- Wired For Data
- High Ceiling
- Ceiling Fan
- Recessed Lighting
- Chandelier
- ENERGY STAR Qualified Windows
- Window Treatments
- Window Screens
- Smart Thermostat
Kitchen
- Breakfast Bar
- Gas Range
- Range Hood
- Dishwasher
- Stainless Steel Appliances
- Kitchen Island
- Quartz Countertops
- Disposal
Flooring
- Tile
- Vinyl
Bedrooms and Bathrooms
- 4 Bedrooms | 1 Primary Bedroom on Main
- Walk-In Closet
- Double Vanity
Parking
- 2 Parking Spaces
- Carport
- Lighted Parking
- Driveway
Outdoor Features
- Balcony
- Enclosed Patio or Porch
- Terrace
Schools
- Pickle Elementary School
- Webb Middle School
- Northeast Early College High School
Utilities
- Central Heating and Cooling System
- Vented Exhaust Fan
- Underground Utilities
- Natural Gas Connected
- Tankless Water Heater
- High Speed Internet
- Phone Available
Listing and Financial Details
- Security Deposit $3,200
- Tenant pays for all utilities
- The owner pays for taxes
- Negotiable Lease Term
- $40 Application Fee
- Assessor Parcel Number 02281733020000
- Tax Block 7
Community Details
Overview
- No Home Owners Association
- 2 Units
- Black A K 01 Subdivision
Pet Policy
- Pets allowed on a case-by-case basis
- Pet Deposit $500
Security
- Carbon Monoxide Detectors
- Fire and Smoke Detector
Map
About the Listing Agent

Mark has been buying and developing investment properties since 2003 and decided to make real estate his career in 2007. He has a passion for finding great opportunities for his buyers - from getting that perfect family home before it hits the market to assisting his investors with opportunities that others missed. He also enjoys helping his sellers get the most out of their investment by getting their homes sold quickly with his extensive pre-marketing system.
Mark grew up in Houston
Mark's Other Listings
Source: Unlock MLS (Austin Board of REALTORS®)
MLS Number: 2049154
APN: 954156
- 6912 Meador Ave
- 7105 Bethune Ave
- 6920 Bethune Ave
- 6910 Blessing Ave
- 6908 -6910 Blessing Ave
- 6908 Blessing Ave
- 1008 Wilks Ave
- 7312 Meador Ave
- 7309 Blessing Ave
- 1307 E Saint Johns Ave Unit B
- 6921 Bennett Ave
- 7109 Bennett Ave
- 6902 Carver Ave Unit B
- 7305 A/B Grand Canyon Dr
- 1306 E Saint Johns Ave
- 7208 Bennett Ave
- 7310 Carver Ave Unit 1
- 7310 Carver Ave Unit 2
- 7310 Carver Ave Unit 3
- 7406 Bethune Ave
- 7103 Bethune Ave Unit A
- 6919 Bethune Ave Unit B
- 6920 Bethune Ave Unit 3
- 6920 Bethune Ave Unit 1
- 7207 Bethune Ave Unit A
- 7020 Grand Canyon Dr
- 1303 E Saint Johns Ave
- 1008 Wilks Ave Unit A & B
- 7202 Carver Ave Unit A
- 1044 Camino La Costa
- 1114 Camino La Costa
- 6902 Carver Ave
- 6902 Carver Ave Unit B
- 7315 Bethune Ave Unit A
- 6905 Bennett Ave
- 1306 Radcliff Dr Unit B
- 1016 Camino La Costa
- 6902 Bennett Ave Unit B
- 7314 Bennett Ave
- 824 Camino La Costa
