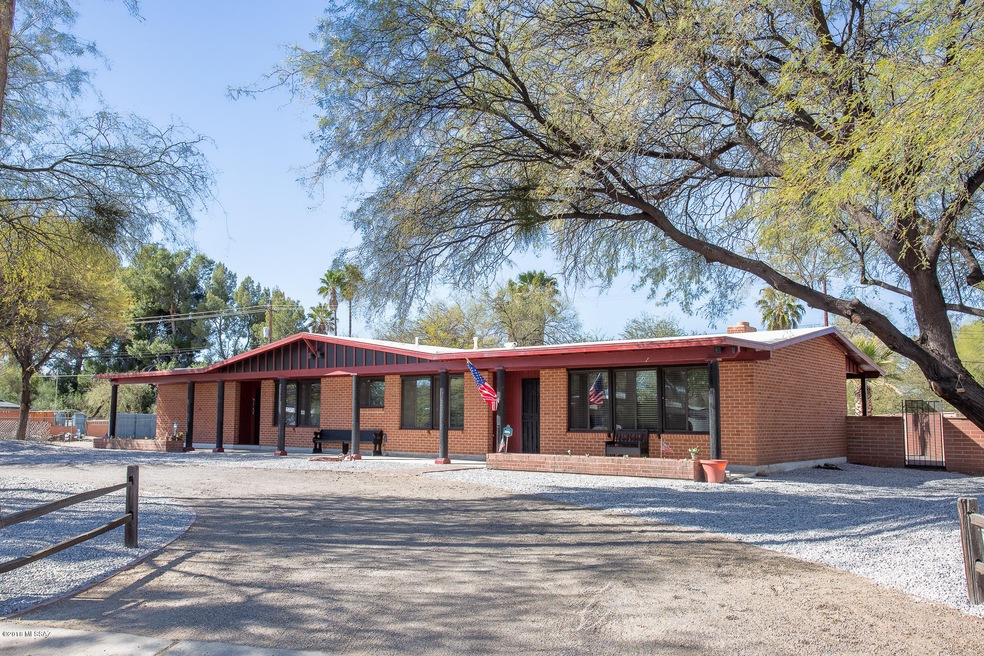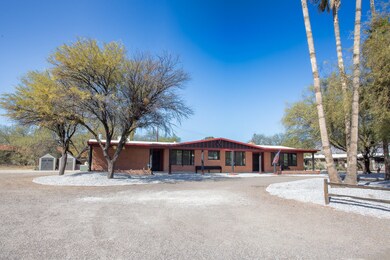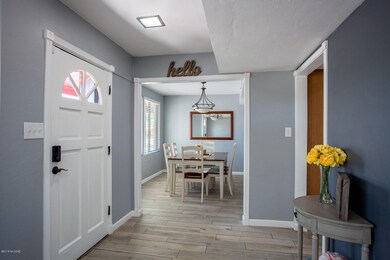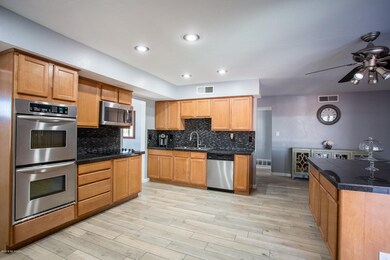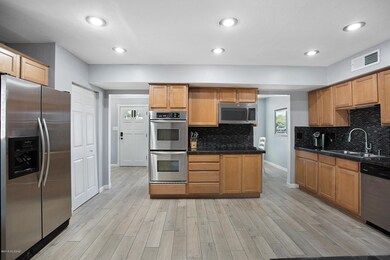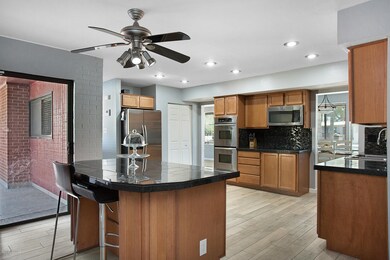
6902 E Potawatami Dr Tucson, AZ 85715
Highlights
- Private Pool
- RV Parking in Community
- Mountain View
- Fruchthendler Elementary School Rated A-
- 0.67 Acre Lot
- Living Room with Fireplace
About This Home
As of August 2020LIST RANGE PRICING: Seller will accept or counter offer between $359,900 -$369,900. Over a half acre lot located in Indian Ridge!!! This 4 or 5 bedroom /2ba corner lot home features a new roof, dual pane windows/sliders throughout, grey plank title, wood flooring, open kitchen with granite counters, center island, SS appliances, large family room and living room, 2 fireplaces, upgraded bathrooms, master bath has dual sinks and dual shower heads, walk in closets in multiple rooms. The exterior features a huge front porch as well as a rear porch, a plus pool with extended cool decking, circular drive way as well as an extended side yard for room for a garage, guest house or pool house. This place is a must see!!!! ** Agent Owned
Last Agent to Sell the Property
Realty Executives Arizona Territory Listed on: 02/08/2018

Co-Listed By
Leanne Mooney
Realty Executives Arizona Territory
Last Buyer's Agent
Pamela McNeice
Long Realty
Home Details
Home Type
- Single Family
Est. Annual Taxes
- $1,646
Year Built
- Built in 1960
Lot Details
- 0.67 Acre Lot
- Lot Dimensions are 150x195
- Property fronts an alley
- Cul-De-Sac
- East or West Exposure
- Wood Fence
- Block Wall Fence
- Corner Lot
- Paved or Partially Paved Lot
- Landscaped with Trees
- Grass Covered Lot
- Back and Front Yard
- Property is zoned Tucson - C2
Parking
- Gravel Driveway
Home Design
- Ranch Style House
- Brick Exterior Construction
- Built-Up Roof
Interior Spaces
- 2,780 Sq Ft Home
- Ceiling Fan
- Wood Burning Fireplace
- Gas Fireplace
- Double Pane Windows
- Family Room
- Living Room with Fireplace
- 2 Fireplaces
- Formal Dining Room
- Mountain Views
- Laundry Room
Kitchen
- Breakfast Bar
- Walk-In Pantry
- Electric Range
- Dishwasher
- Stainless Steel Appliances
- Kitchen Island
- Granite Countertops
- Disposal
Flooring
- Carpet
- Laminate
- Ceramic Tile
Bedrooms and Bathrooms
- 5 Bedrooms
- Walk-In Closet
- Solid Surface Bathroom Countertops
- Dual Vanity Sinks in Primary Bathroom
- <<tubWithShowerToken>>
- Shower Only
Accessible Home Design
- No Interior Steps
Outdoor Features
- Private Pool
- Covered patio or porch
Schools
- Fruchthendler Elementary School
- Booth-Fickett Math/Science Magnet Middle School
- Sabino High School
Utilities
- Forced Air Zoned Cooling and Heating System
- Heating System Uses Natural Gas
- Natural Gas Water Heater
- High Speed Internet
- Phone Available
- Cable TV Available
Community Details
Overview
- Indian Ridge Community
- Indian Ridge Terrace Subdivision
- RV Parking in Community
Recreation
- Community Pool
Ownership History
Purchase Details
Purchase Details
Home Financials for this Owner
Home Financials are based on the most recent Mortgage that was taken out on this home.Purchase Details
Home Financials for this Owner
Home Financials are based on the most recent Mortgage that was taken out on this home.Purchase Details
Home Financials for this Owner
Home Financials are based on the most recent Mortgage that was taken out on this home.Purchase Details
Home Financials for this Owner
Home Financials are based on the most recent Mortgage that was taken out on this home.Purchase Details
Purchase Details
Home Financials for this Owner
Home Financials are based on the most recent Mortgage that was taken out on this home.Purchase Details
Home Financials for this Owner
Home Financials are based on the most recent Mortgage that was taken out on this home.Purchase Details
Home Financials for this Owner
Home Financials are based on the most recent Mortgage that was taken out on this home.Purchase Details
Home Financials for this Owner
Home Financials are based on the most recent Mortgage that was taken out on this home.Similar Homes in Tucson, AZ
Home Values in the Area
Average Home Value in this Area
Purchase History
| Date | Type | Sale Price | Title Company |
|---|---|---|---|
| Warranty Deed | -- | None Listed On Document | |
| Warranty Deed | -- | None Listed On Document | |
| Warranty Deed | $485,000 | Fidelity Natl Ttl Agcy Inc | |
| Warranty Deed | $359,000 | Long Title Agency Inc | |
| Warranty Deed | $359,000 | Long Title Agency Inc | |
| Interfamily Deed Transfer | -- | Fidelity Natl Title Agency I | |
| Warranty Deed | $270,000 | Fidelity National Title | |
| Interfamily Deed Transfer | -- | Fidelity Natl Title Agency | |
| Interfamily Deed Transfer | -- | Fidelity Natl Title Agency | |
| Warranty Deed | $270,000 | Fidelity National Title | |
| Interfamily Deed Transfer | -- | None Available | |
| Interfamily Deed Transfer | -- | None Available | |
| Interfamily Deed Transfer | -- | -- | |
| Warranty Deed | $248,500 | -- | |
| Warranty Deed | $250,000 | -- | |
| Joint Tenancy Deed | $135,000 | -- |
Mortgage History
| Date | Status | Loan Amount | Loan Type |
|---|---|---|---|
| Previous Owner | $285,000 | No Value Available | |
| Previous Owner | $256,500 | New Conventional | |
| Previous Owner | $256,500 | New Conventional | |
| Previous Owner | $23,527 | Credit Line Revolving | |
| Previous Owner | $223,000 | Unknown | |
| Previous Owner | $219,000 | New Conventional | |
| Previous Owner | $100,000 | New Conventional | |
| Previous Owner | $95,000 | Seller Take Back |
Property History
| Date | Event | Price | Change | Sq Ft Price |
|---|---|---|---|---|
| 08/20/2020 08/20/20 | Sold | $485,000 | 0.0% | $174 / Sq Ft |
| 08/19/2020 08/19/20 | For Sale | $485,000 | +35.1% | $174 / Sq Ft |
| 03/06/2018 03/06/18 | Sold | $359,000 | 0.0% | $129 / Sq Ft |
| 02/08/2018 02/08/18 | For Sale | $359,000 | +33.0% | $129 / Sq Ft |
| 08/27/2015 08/27/15 | Sold | $270,000 | 0.0% | $98 / Sq Ft |
| 07/28/2015 07/28/15 | Pending | -- | -- | -- |
| 04/08/2015 04/08/15 | For Sale | $270,000 | -- | $98 / Sq Ft |
Tax History Compared to Growth
Tax History
| Year | Tax Paid | Tax Assessment Tax Assessment Total Assessment is a certain percentage of the fair market value that is determined by local assessors to be the total taxable value of land and additions on the property. | Land | Improvement |
|---|---|---|---|---|
| 2024 | $4,228 | $36,819 | -- | -- |
| 2023 | $1,748 | $14,689 | $0 | $0 |
| 2022 | $1,748 | $13,989 | $0 | $0 |
| 2021 | $1,762 | $12,689 | $0 | $0 |
| 2020 | $1,706 | $12,689 | $0 | $0 |
| 2019 | $1,687 | $12,916 | $0 | $0 |
| 2018 | $1,642 | $10,961 | $0 | $0 |
| 2017 | $1,646 | $10,961 | $0 | $0 |
| 2016 | $1,574 | $20,878 | $0 | $0 |
| 2015 | $2,503 | $19,884 | $0 | $0 |
Agents Affiliated with this Home
-
P
Seller's Agent in 2020
Paul Leschak
Long Realty
-
A
Seller Co-Listing Agent in 2020
Amber Leschak
Long Realty
-
Christopher Craven
C
Seller's Agent in 2018
Christopher Craven
Realty Executives Arizona Territory
(520) 904-2961
2 in this area
177 Total Sales
-
L
Seller Co-Listing Agent in 2018
Leanne Mooney
Realty Executives Arizona Territory
-
P
Buyer's Agent in 2018
Pamela McNeice
Long Realty
-
D
Seller's Agent in 2015
Deena Toal
Realty Executives Arizona Territory
Map
Source: MLS of Southern Arizona
MLS Number: 21803962
APN: 114-39-0690
- 6835 E Calle Luciente
- 2962 N Calle Ladera
- 6718 E Calle Cadena
- 7089 E Katchina Ct
- 2675 N Indian Ridge Dr
- 7090 E Calle Tolosa
- 7246 E Shoreline Dr
- 2850 N Santa Ynez Place
- 7146 E Sabino Vista Cir
- 7248 E Onda Cir
- 6521 E Miramar Dr
- 2941 N Placita Nueva
- 6978 E Rivercrest Rd
- 7274 E Placita Rancho La Cholla
- 7275 E Vuelta Rancho Mesquite
- 3385 N Deer Brush Ct
- 3431 N Tonto Place
- 7361 E Riverbank Loop
- 2841 N Vactor Ranch Place
- 2509 N Indian Ridge Dr
